Sunlit Tec Flash House sets up fast—sometimes in just a few hours. It’s a foldable board house that works well as a travel camp prefab house or even a quick tiny house on spare land. Simple, sturdy, and easy to move.

Length (L) : 5.96M Width (W): 6.7M
Height (H) : 2.548M
Building area : 39.9m²
Total power consumption : 8KW

Length (L) : 5.96M Width (W): 6.7M
Height (H) : 2.548M
Building area : 39.9m²
Total power consumption : 8KW

Length (L) :7.094M Width (W): 11.94M
Height (H) : 2.698M
Building area : 84.7m²
Total power consumption : 10KW
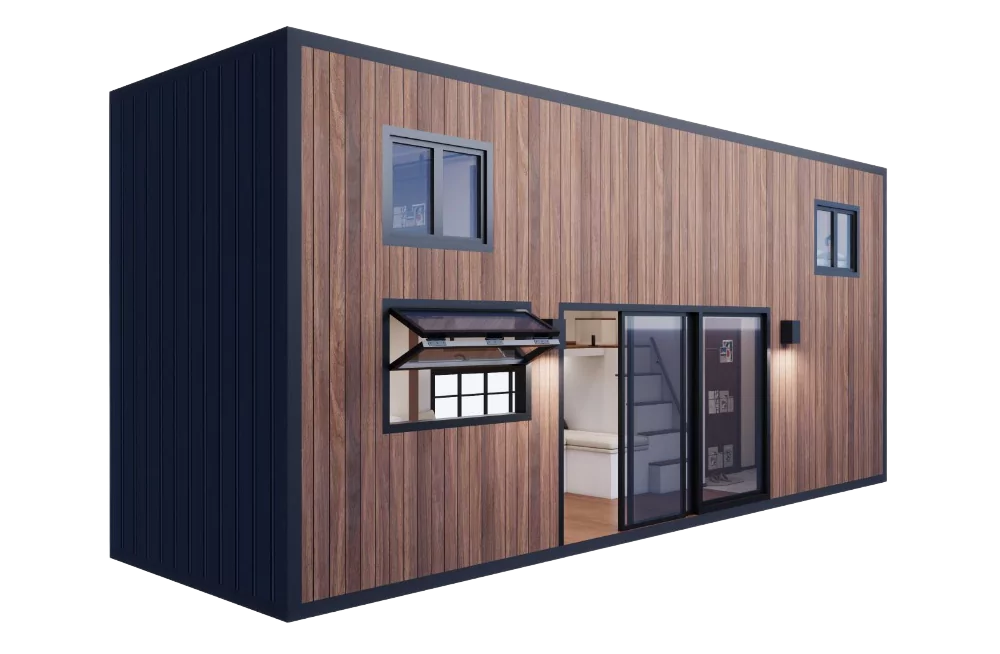
Length (L): 8 M Width (W): 2.25M
Height (H): 3.65M
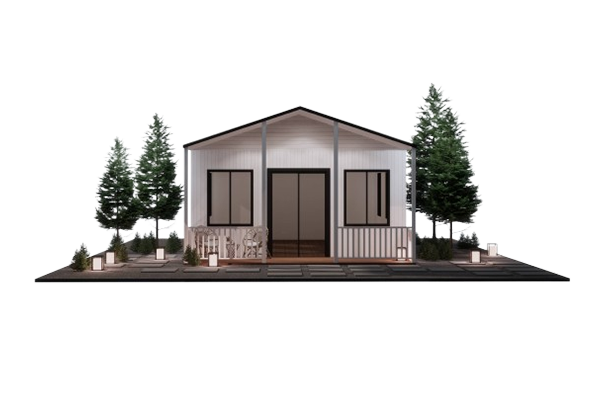
Length (L) :5.96M Width (W): 6.7M
Height (H) : 2.548M
Building area :39.9m²
Total power consumption : 8KW
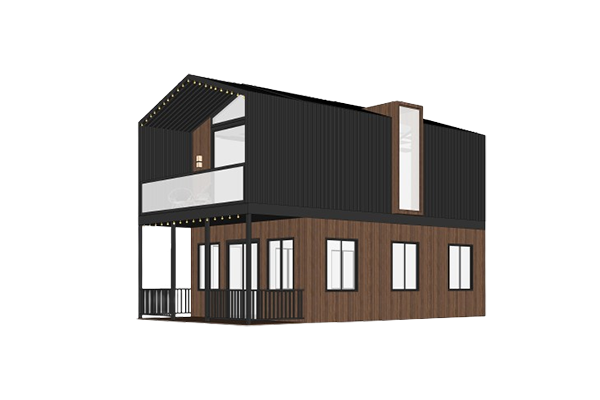
First Floor Length (L): 5.96M
Width (W): 4.39M Height (H): 2.548M
Second Floor Length (L): 5.96M
Width (W): 6.7M Height (H): 2.548M
Building area: First Floor26.1m²
Second Floor39.9m²
Total power consumption: 10KW
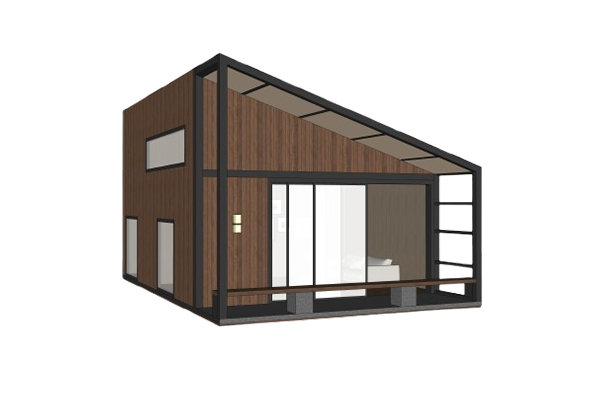
First Floor Length (L): 5.96M
Width (W): 4.39M Height (H): 2.548M
Second Floor Length (L): 5.96M
Width (W): 4.39M Height (H): 2M
Building area: First Floor26.1m²
Second Floor26.1m²
Total power consumption: 10KW
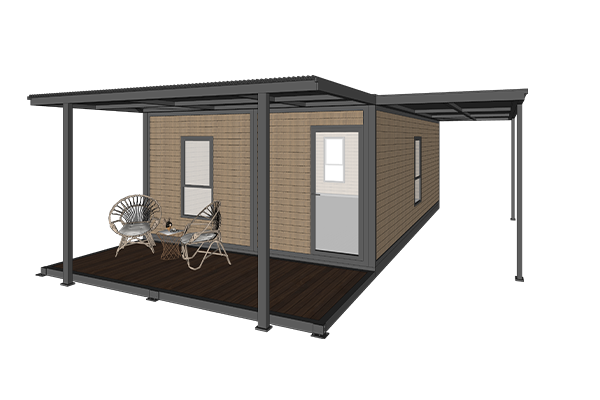
Length (L) :5.96M Width (W): 4.39M
Height (H) : 2.548M
Building area : 26.1m²
Total power consumption : 8KW
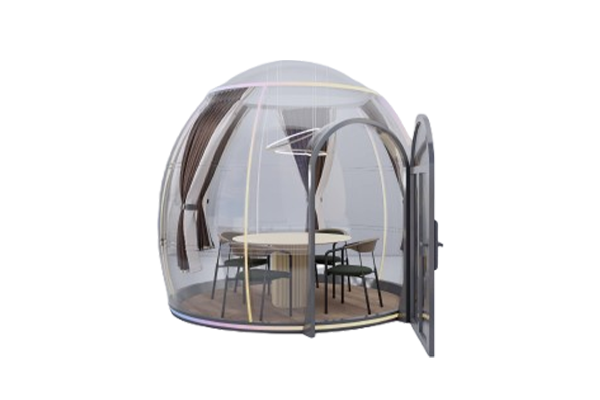
Diameter(D):2.5M
Height (H) : 2.55M
Building area : 5m²
Total power consumption : 1KW
Total net weight :0.5tons
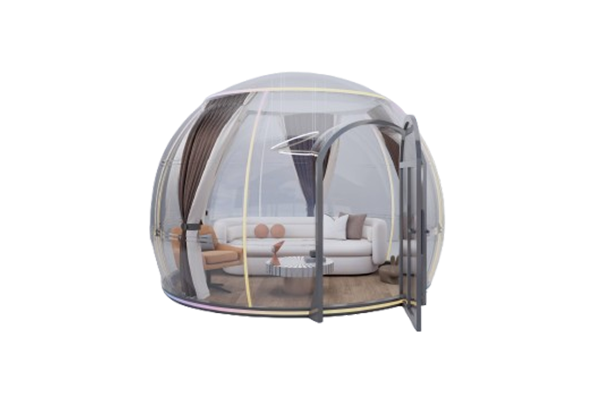
Diameter(D):3M
Height (H) : 2.55M
Building area : 7.1m²
Total power consumption : 2KW
Total net weight :0.7tons
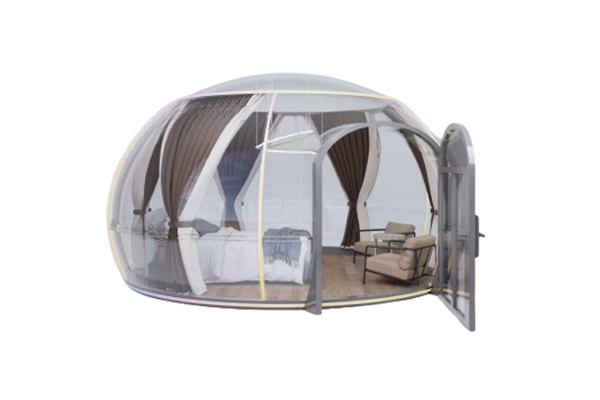
Diameter(D):4M
Height (H) : 2.6/3M
Building area : 12.6m²
Total power consumption : 3KW
Total net weight :0.9tons
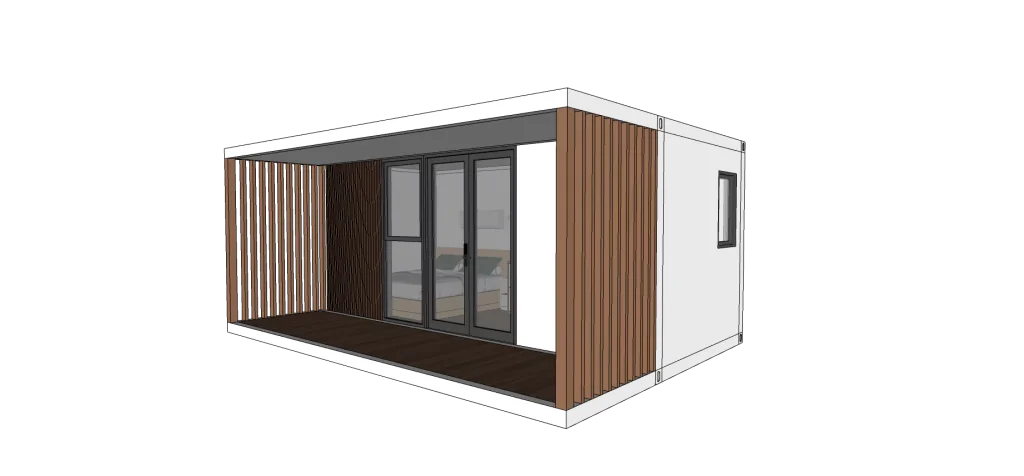
Box size:Length (L) : 5.85 M Width (W): 2.48M
Height (H) : 2.58M
Sunshade size:Length (L) : 5.85 M Width (W): 2.48M(Sizes can be customized)
Height (H) : 2.58M
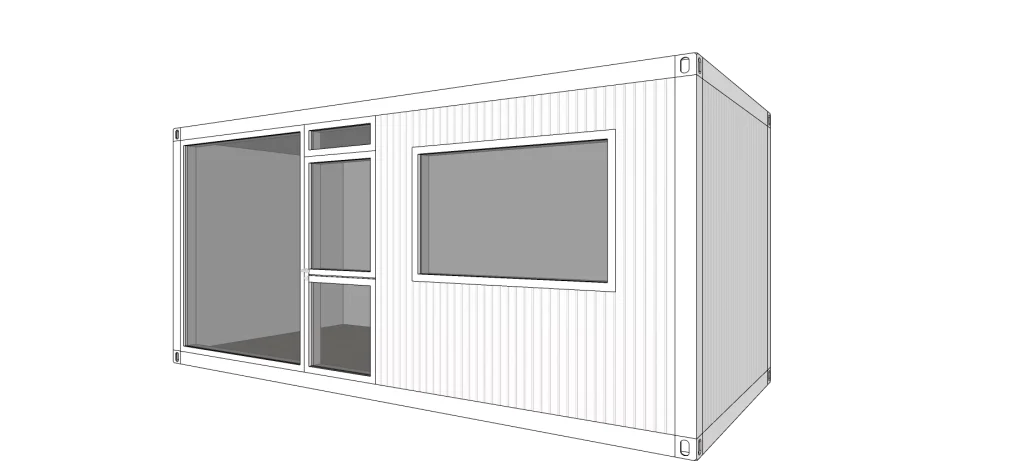
Length (L): 5.8 M Width (W): 2.48M
Height (H): 2.58M
Building area:14.3㎡

Length (L): 5.8 M Width (W): 2.48M
Height (H): 2.58M
Building area:14.3㎡
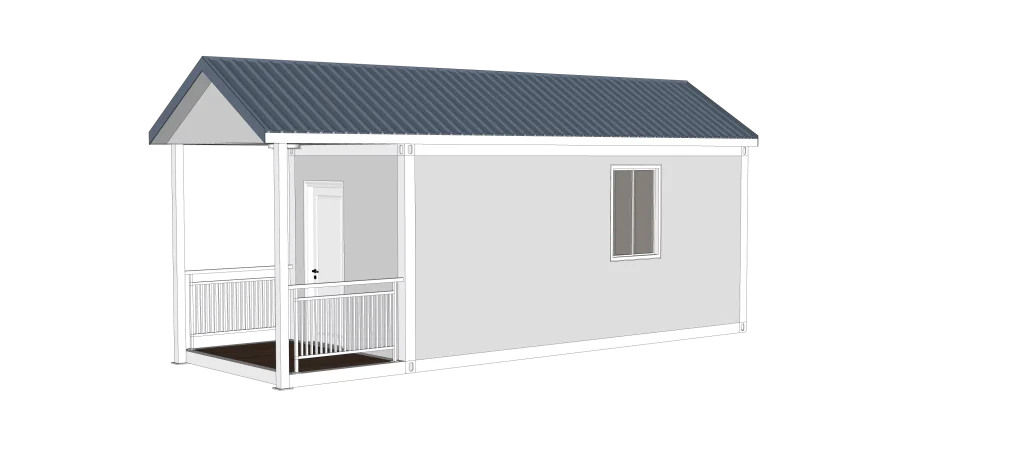
Length (L) :5.8M Width (W): 2.48M
Height (H) : 2.58M(Customizable spire)
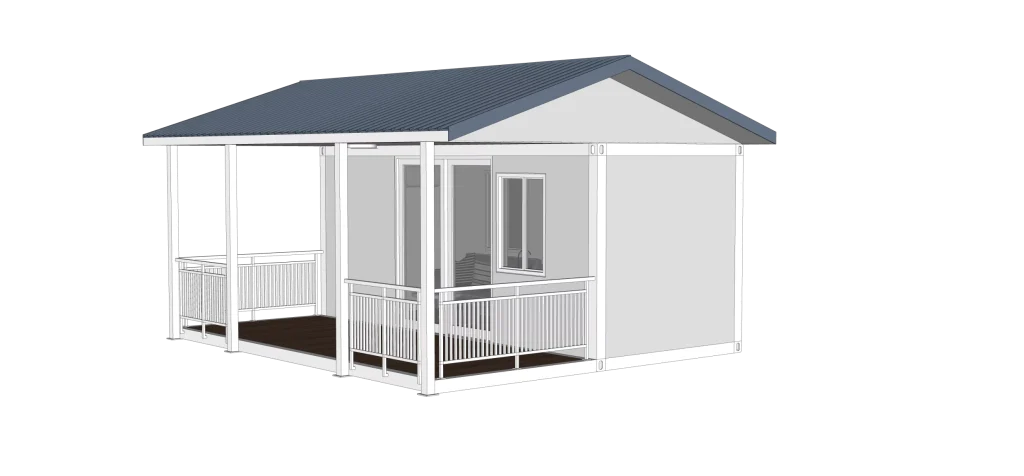
Length (L) :5.8M Width (W): 2.48M
Height (H) : 2.58M(With terrace,Customizable spire)
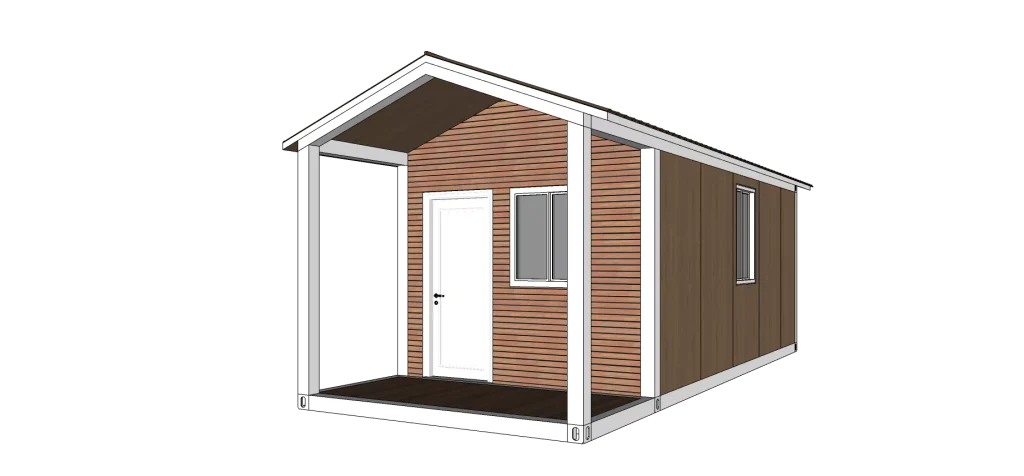
Length (L) :3M Width (W): 6M
Height (H) : 3.2M(Terrace can be customized)
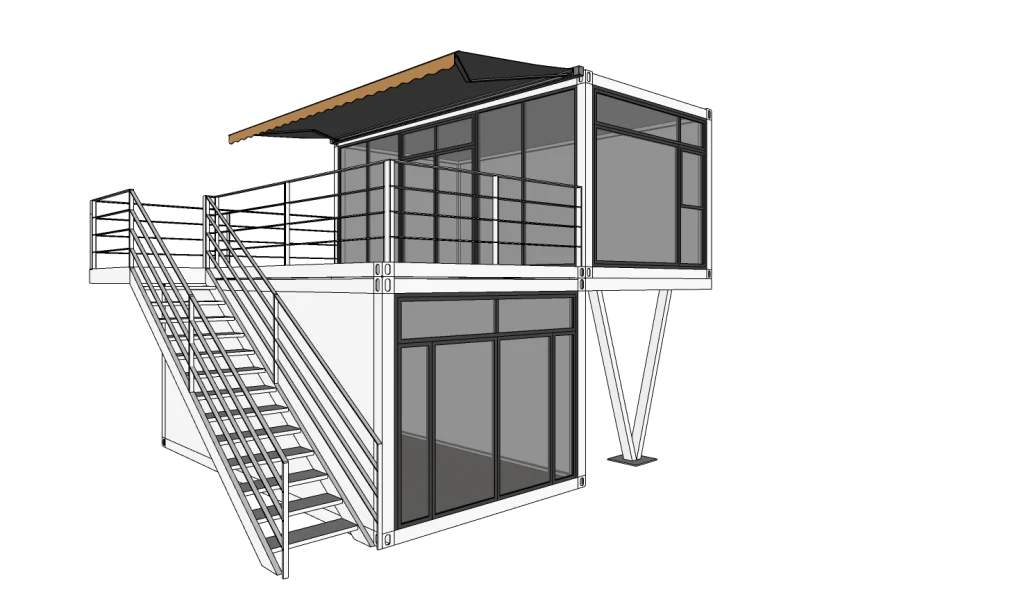
Length (L) : 5.85 M Width (W): 4.5 M(Excluding stairs)
Height (H) : 4.96M
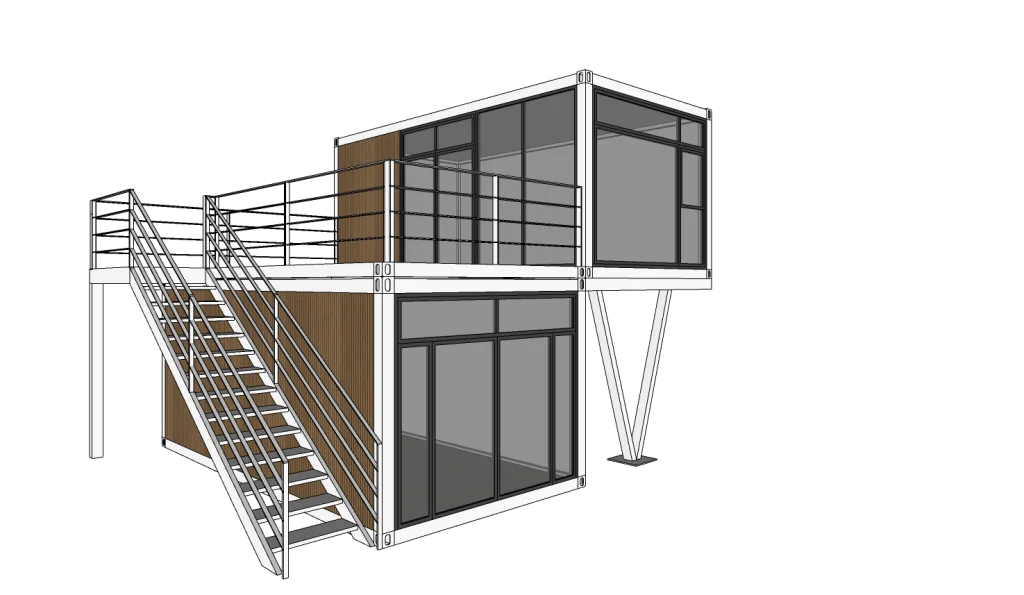
The first floor Length (L): 5.8 M Width (W): 2.48M
Height (H): 2.58M
The second floor Length (L): 5.8 M Width (W): 2.48M
Height (H): 2.58M
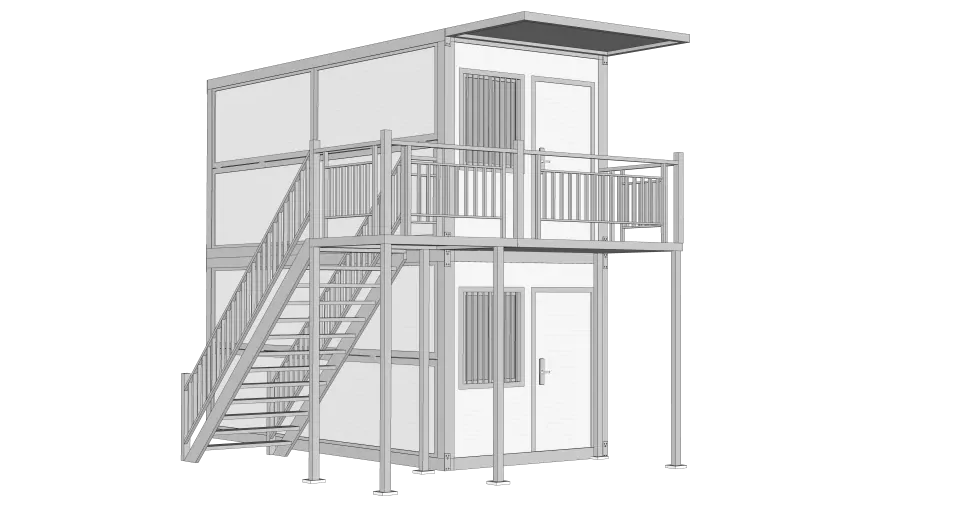
The first floor Length (L): 5.8 M Width (W): 2.48M
Height (H): 2.58M
The second floor Length (L): 5.8 M Width (W): 2.48M
Height (H): 2.58M
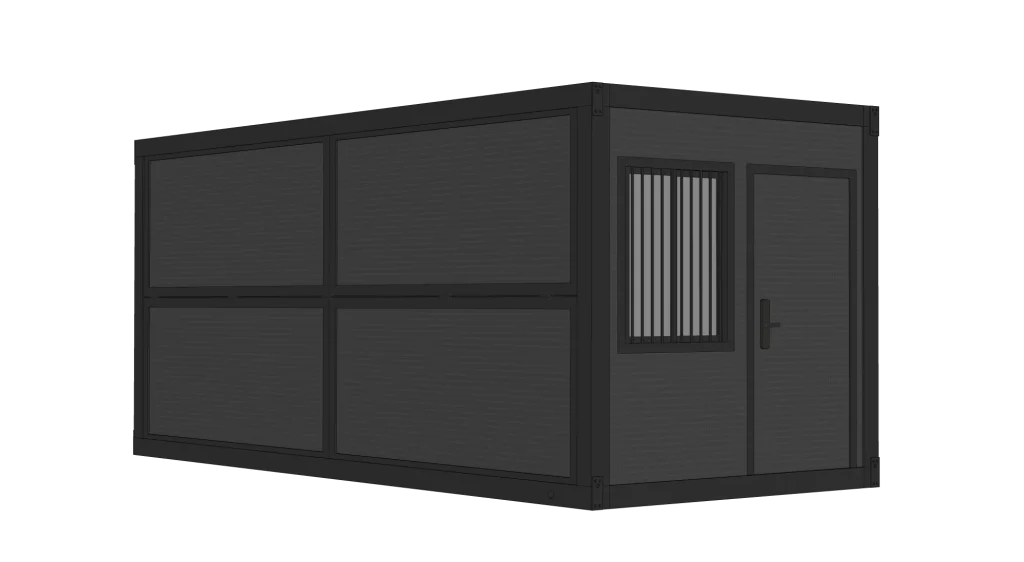
Length (L): 5.8 M Width (W): 2.48M
Height (H): 2.58M
Building area:14.3㎡
This is a prefab expandable house that unfolds into a roomy expandable container house. Great as a modular tiny house for families or even pop-up classrooms. Compact when shipped, spacious when opened.
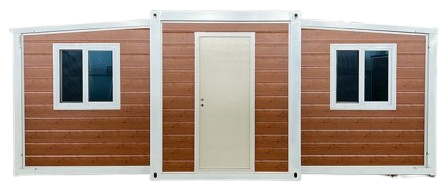
Material:EPS sandwich integrated board
Length (L) : 5.9M Width (W): 6.3M
Height (H) : 2.4M
Building area : 37m²
House type:1 bedroom
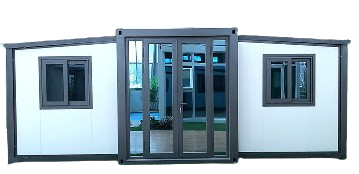
Material:EPS sandwich integrated board
Length (L) : 5.9M Width (W): 6.3M
Height (H) : 2.4M
Building area : 37m²
House type:1 bedroom, 1 living room , 1 bathroom
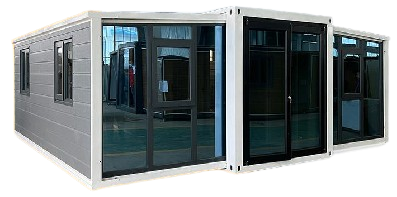
Material:Metal carved board
(Metal carved board)
Length (L) : 5.9M Width (W): 6.3M
Height (H) : 2.4M
Building area : 37m²
House type:1 bedroom, 1 living room , 1 bathroom
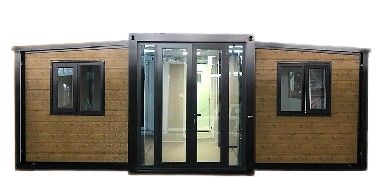
Material:Graphene integrated board
(Graphene integrated board)
Length (L) : 5.9M Width (W): 6.3M
Height (H) : 2.4M
Building area : 37m²
House type:2 bedroom, 1 living room ,1 bathroom
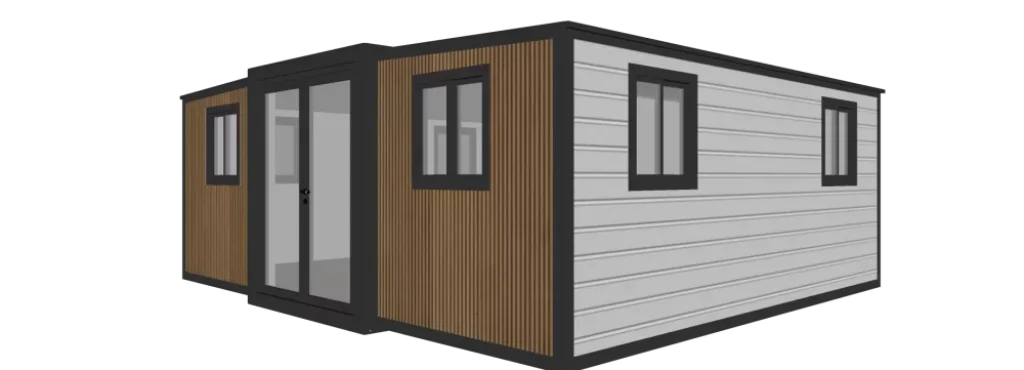
Expand size:Length (L): 5.9 M Width (W): 6.7M
Height (H): 2.56M
Expand the area:39㎡
House type:1 bedroom, 1 living room, 1 kitchen and 1 bathroom
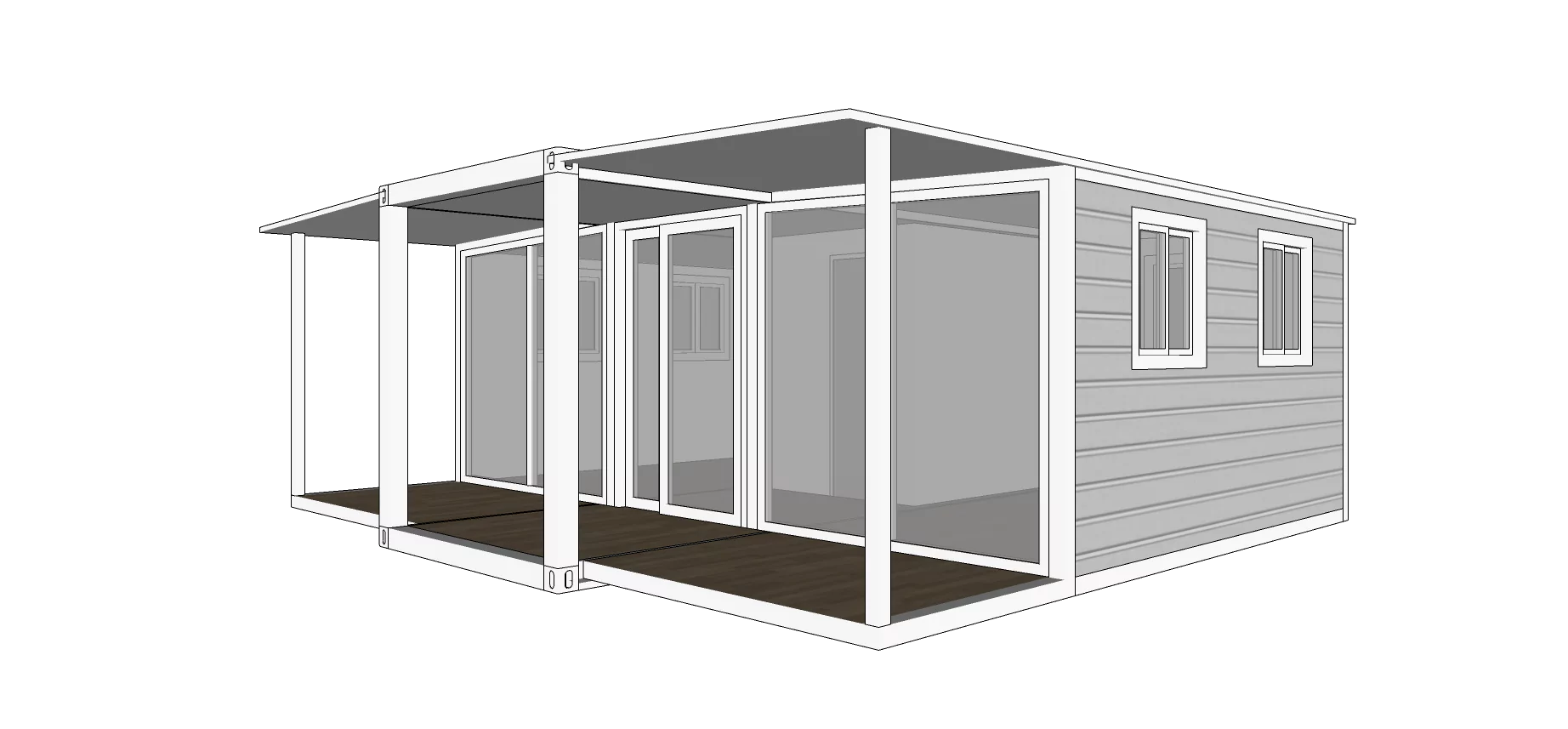
Expanded size Length (L) : 5.9M Width (W): 6.3M
Height (H) : 2.4M
Building area : 37m²
House type:1 bedroom, 1 living room, 1 kitchen and 1 bathroom
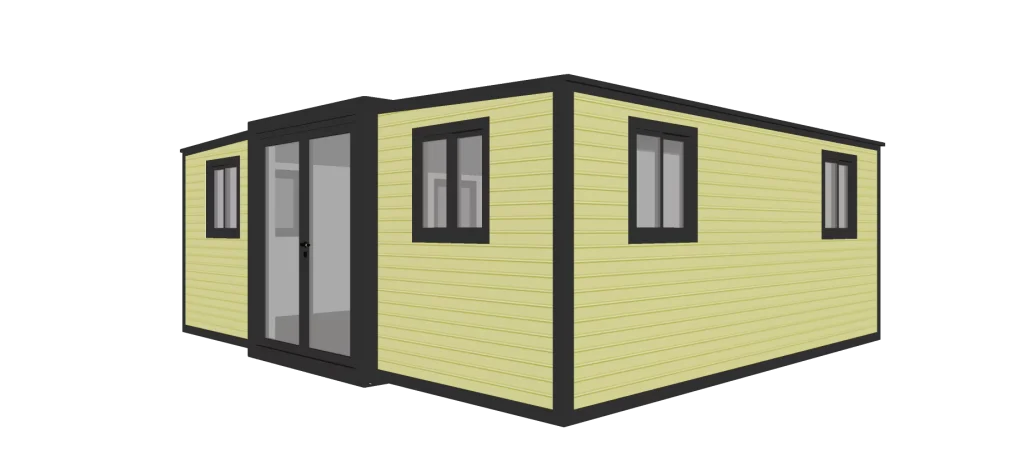
Expanded size Length (L) : 5.9M Width (W): 6.3M
Height (H) : 2.4M
Building area : 37m²
House type:2 bedroom, 1 living room , 1 bathroom
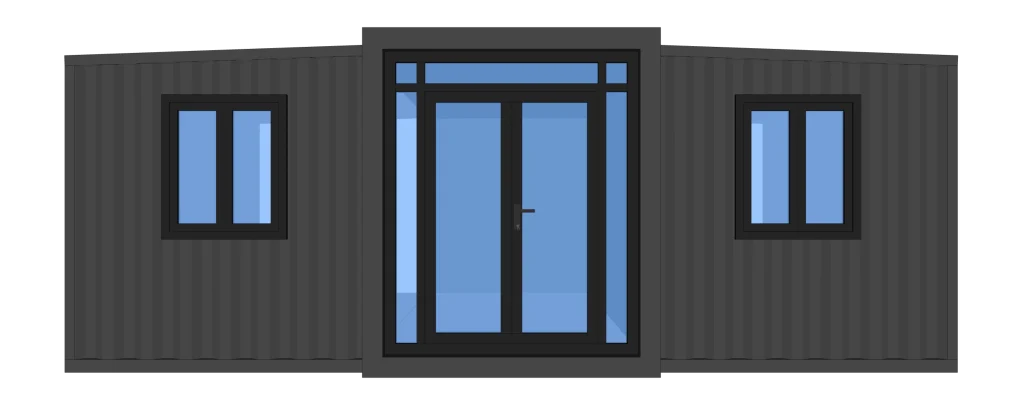
Expanded size Length (L) : 5.9M Width (W): 6.3M
Height (H) : 2.4M
Building area : 37m²
House type:2 bedroom, 1 living room , 1 bathroom
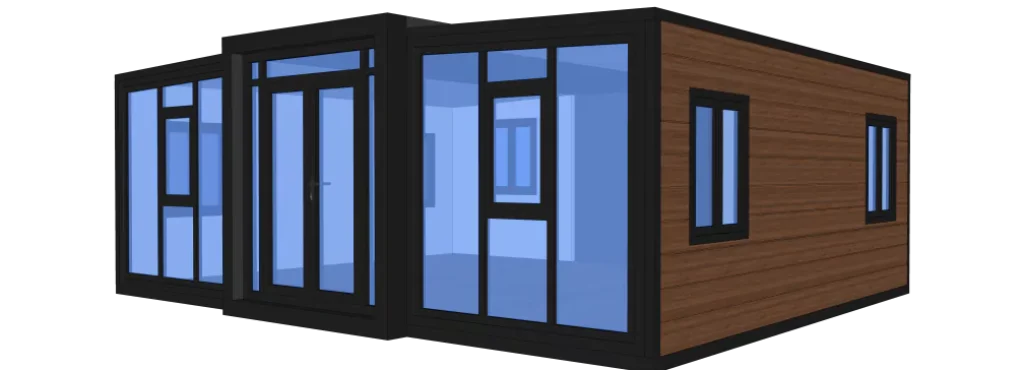
Expanded size Length (L) : 5.9M Width (W): 6.3M Height (H) : 2.4M
Interior Space Length (L) : 5.48M Width (W): 6.11M Height (H) : 2.24M
Folded size Length (L) : 5.9M Width (W): 2.2M Height (H) : 2.48M
Building area : 37m²
House type:Customizable
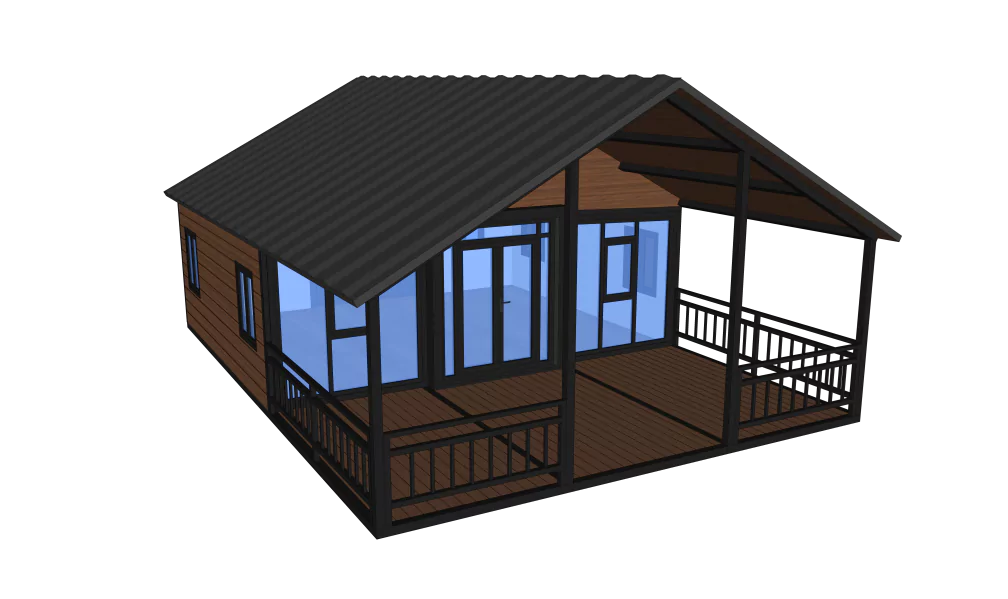
Expanded size : Length (L) : 5.9M Width (W): 6.3M
Height (H) : 2.4M
Roof terrace dimensions:Length (L)/Heught(H) Customizable
Width (W): 6.3M
Building area : 37m²
House type:Customizable
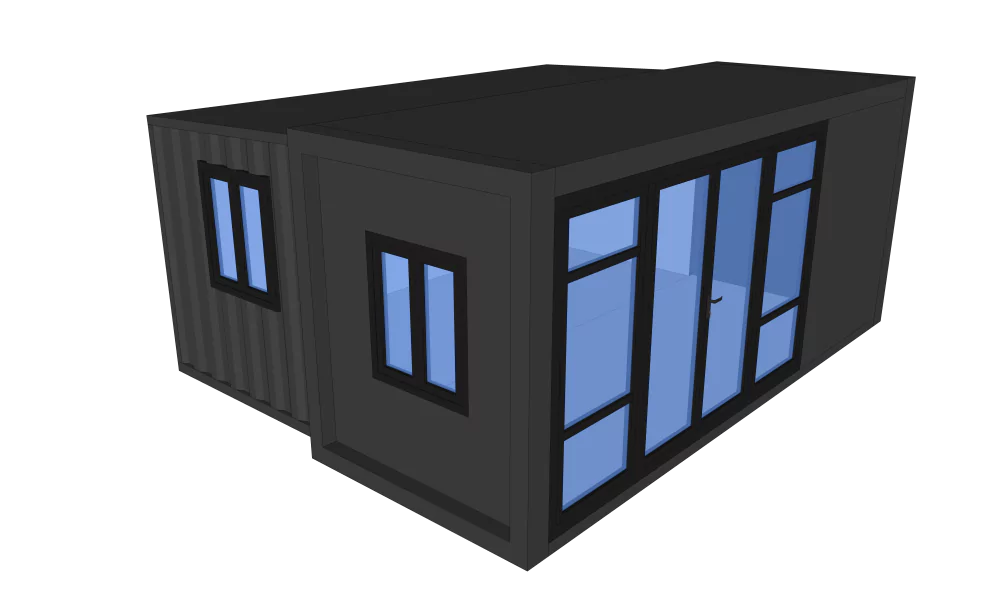
Expanded size Length (L) : 5.9M Width (W): 4.23M
Height (H) : 2.4M
Building area : 24m²
House type:1 bedroom, 1 living room, 1 kitchen and 1 bathroom
At first it looks like a plain box, but the Flat Top Expansion Box doubles its size once opened. Perfect as a prefab house or prefab expandable house, with a flat roof for extra outdoor space. A practical pick for travel camp prefab house projects.
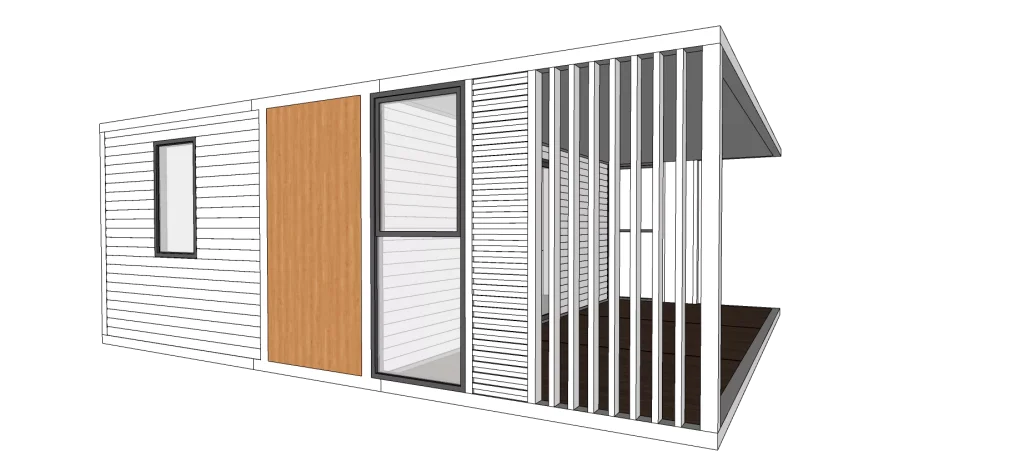
Expand size:Length (L): 5.9 M
Width (W): 6.7M
Height (H): 2.56M
Expand the area:39㎡
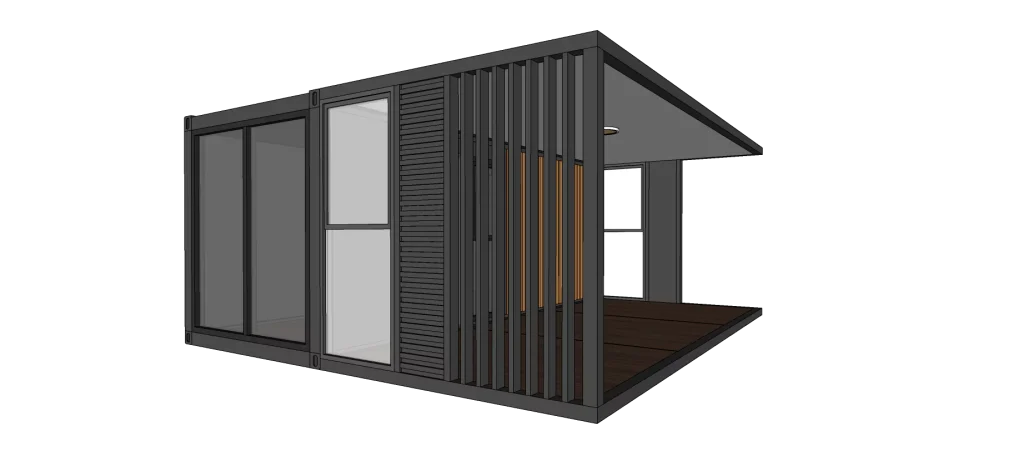
Expand size:Length (L): 5.9 M Width (W): 6.7M
Height (H): 2.56M
Folded Size:Length (L): 5.9 MWidth (W): 2.2M
Height (H): 2.56M
Expand the area:39㎡
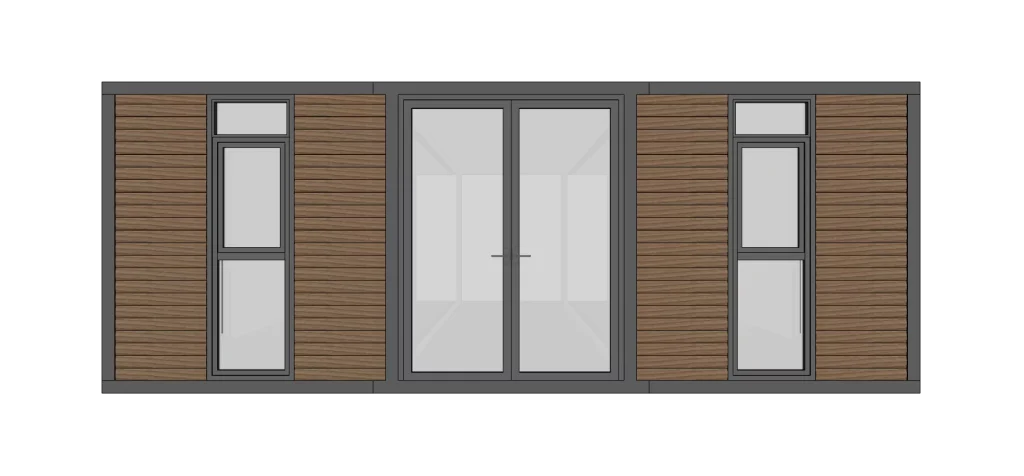
Expanded size Length (L) : 5.9M Width (W): 6.3M Height (H) : 2.4M
Folded size Length (L) : 5.48M Width (W): 2.2M Height (H) : 2.24M
Building area : 37m²
House type:2 bedroom, 1 living room , 1 bathroom
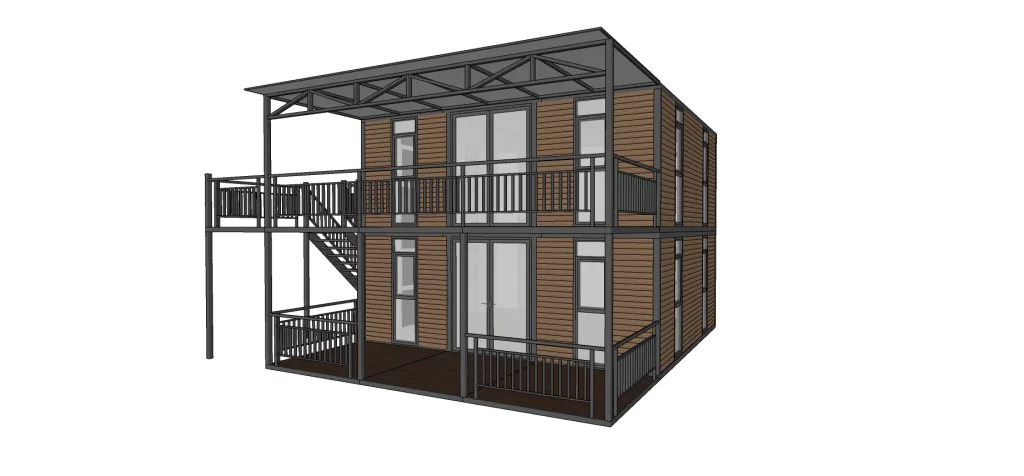
The first floor Length (L) : 5.9M Width (W): 6.3M Height (H) : 2.4M
The second floor Length (L) : 5.9M Width (W): 6.3M Height (H) : 2.4M
The first floor Building area : 37m²
The second floor Building area : 37m²
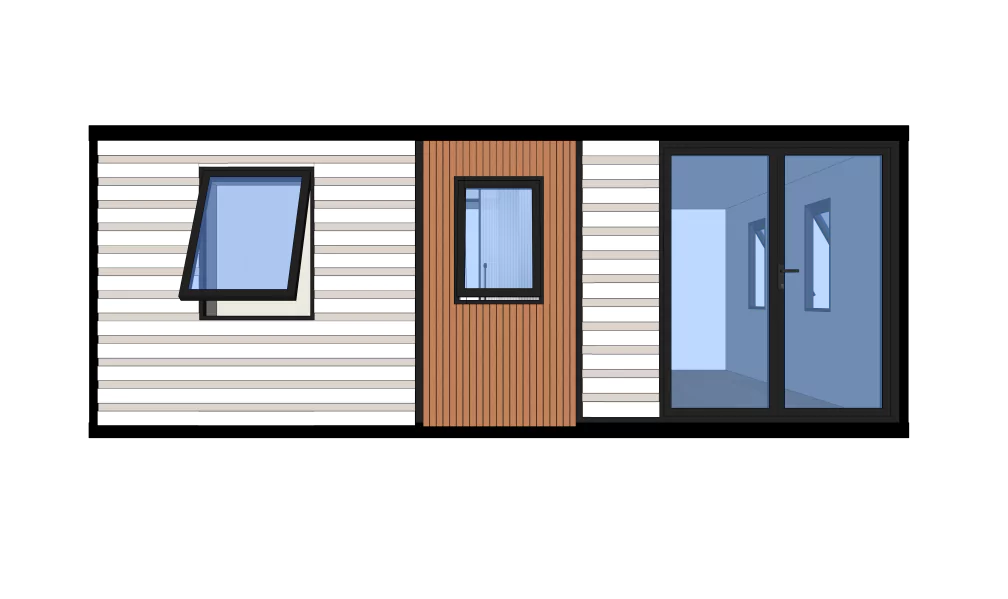
Expanded size Length (L) : 5.9M Width (W): 6.3M Height (H) : 2.4M
Folded size Length (L) : 5.48M Width (W): 2.2M Height (H) : 2.24M
Building area : 37m²
House type:2 bedroom, 1 living room , 1 bathroom
We build practical, movable homes—things like a tiny house, a foldable board house, and even a full prefab expandable house. Some models unfold on-site, others arrive almost ready to use. They’re not luxury villas, but that’s the point: quick, tough, and easy to live in.
Pretty fast. A foldable board house can be unfolded and made livable in half a day if the ground is prepped. Bigger units, such as the expandable container house or prefab expandable house, may take a bit longer, typically 2–3 days.
Yes, that’s one of the common uses. The travel camp prefab house model is light, stackable, and easy to move. Sunlit Tec modular tiny houses are equally suitable for both short-term stays and long-term living.
A prefab expandable house shows up like a box, then doubles its size once opened. It’s handy if you need extra space quickly—workers’ dorms, pop-up clinics, even short-term classrooms.
Surprisingly, yes. A tiny house or foldable board house might look small on paper, but once you step inside, it feels bigger than you expect. Add a bed, a couple of shelves, maybe a small sofa, and it works just fine.