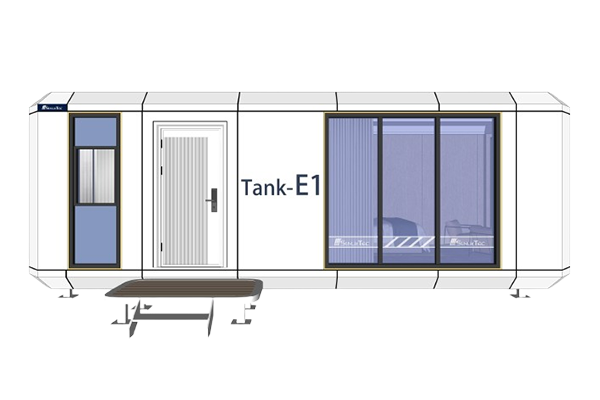
Length(L):8.5M Width(W):3.3M
Height(H):3.2M
Buildingarea:28m²
Occupancy:2people
Totalpowerconsumption:8KW
Totalnetweight:6.5tons
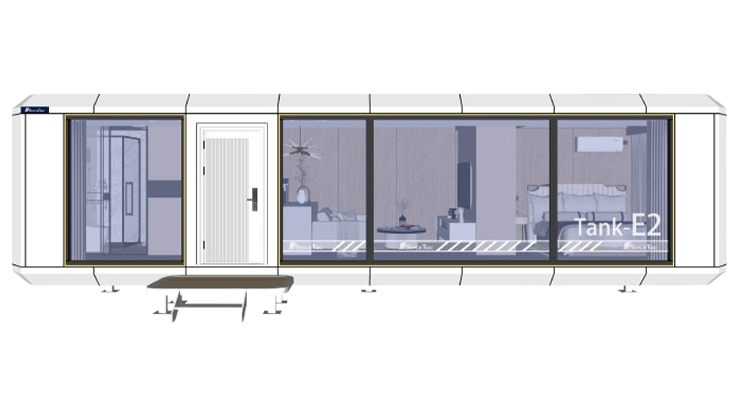
Length(L):11.5M Width(W):3.3M
Height(H):3.2M
Buildingarea:38m²
Occupancy:2-4people
Totalpowerconsumption:8KW
Totalnetweight:8.5tons
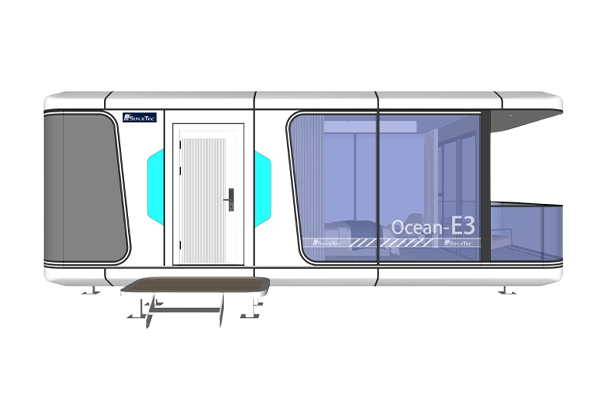
Length(L):8.5M Width(W):3.3M
Height(H):3.2M
Buildingarea:28m²
Occupancy:2people
Totalpowerconsumption:10KW
Totalnetweight:6.5tons
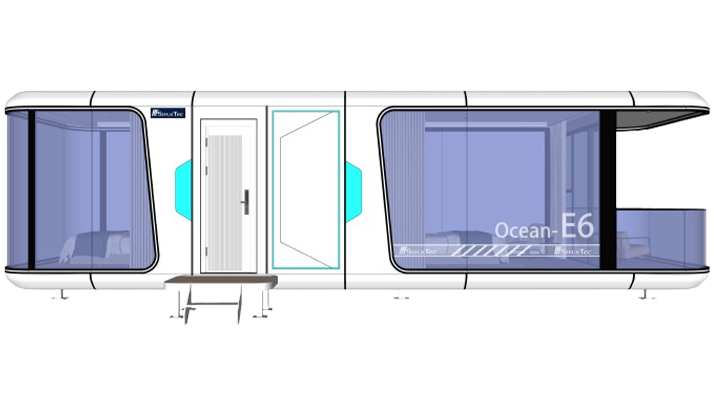
Length(L):11.5M Width(W):3.3M
Height(H):3.2M
Buildingarea:38m²
Occupancy:2-4people
Totalpowerconsumption:10KW
Totalnetweight:9.6tons
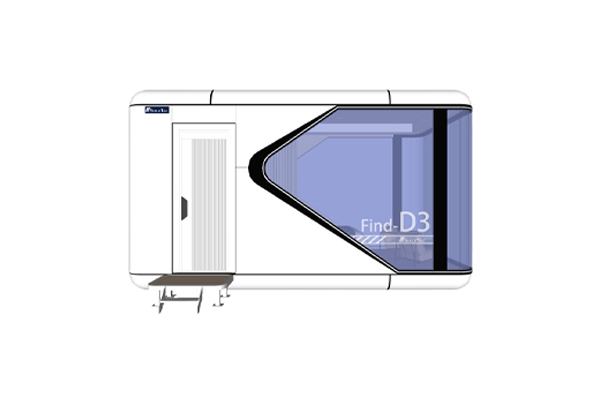
Length(L):5.6M Width(W):3M
Height(H):3.3M
Buildingarea:18m²
Occupancy:2people
Totalpowerconsumption:10KW
Totalnetweight:6tons
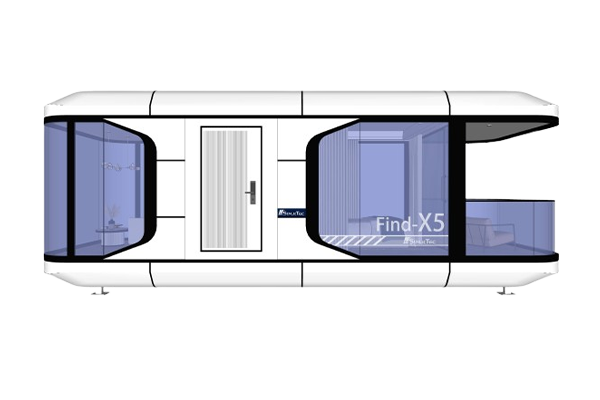
Length(L):8.5M Width(W):3.3M
Height(H):3.2M
Buildingarea:28m²
Occupancy:2people
Totalpowerconsumption:10KW
Totalnetweight:7tons
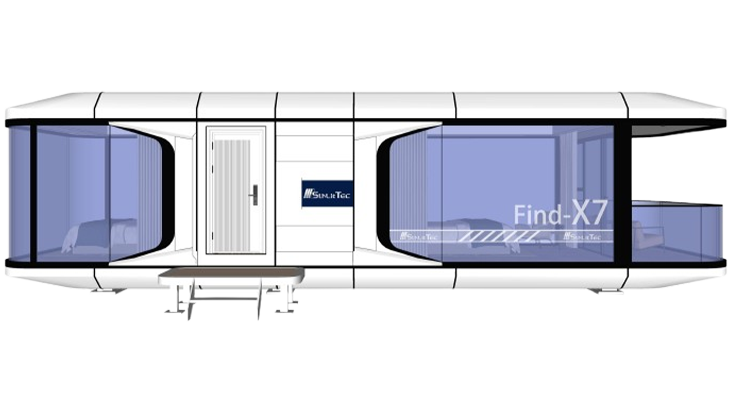
Length(L):11.5M Width(W):3.3M
Height(H):3.2M
Buildingarea:38m²
Occupancy:2-4people
Totalpowerconsumption:10KW
Totalnetweight:9tons
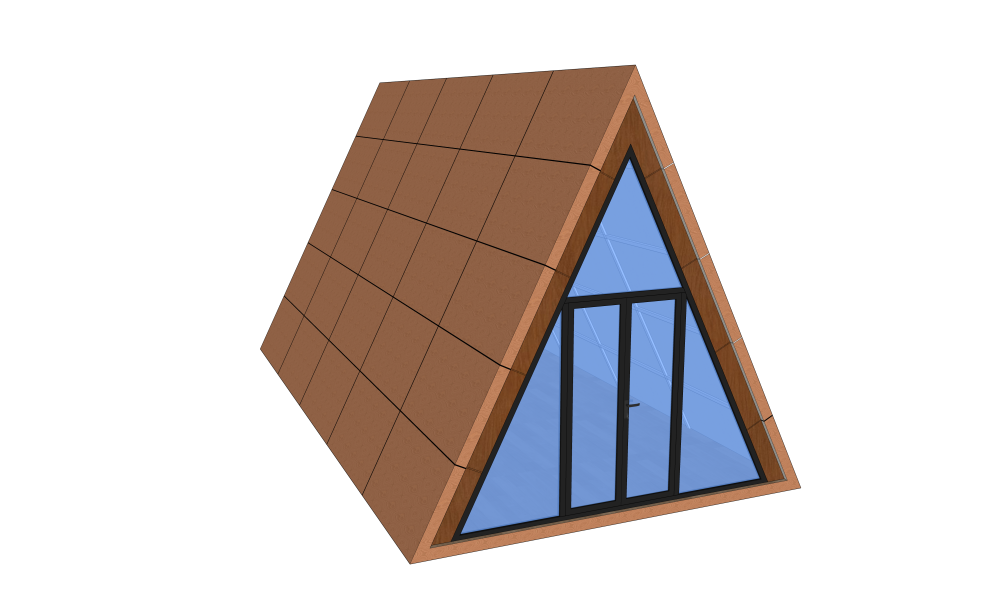
Length (L) :8.4 M Width (W): 4.5M Height (H) :4.5M
Building area :38m²
Total power consumption : 10KW
Total net weight :2 tons
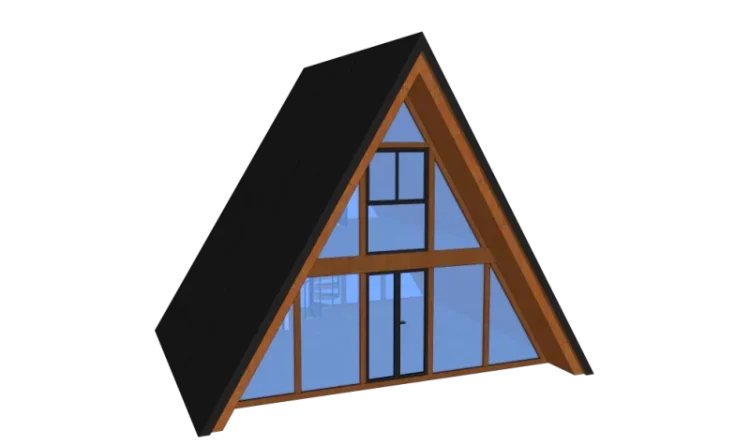
Length (L) :5.6 M Width (W): 7.2M Height (H) :6.9M
Building area :60m²
Total power consumption : 10KW
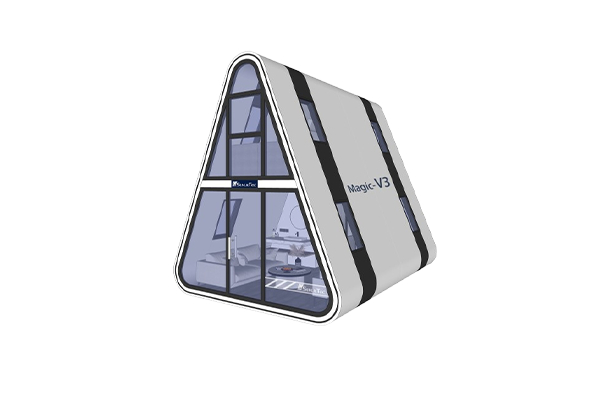
FirstFloorLength(L):5.55M
Width(W):4.05MHeight(H):2.55M
SecondFloorLength(L):5.55M
Width(W):2.59M Height(H):2.55M
Buildingarea:FirstFloor20.3m²
SecondFloor12.5m²
Occupancy:2people
Totalpowerconsumption:10KW
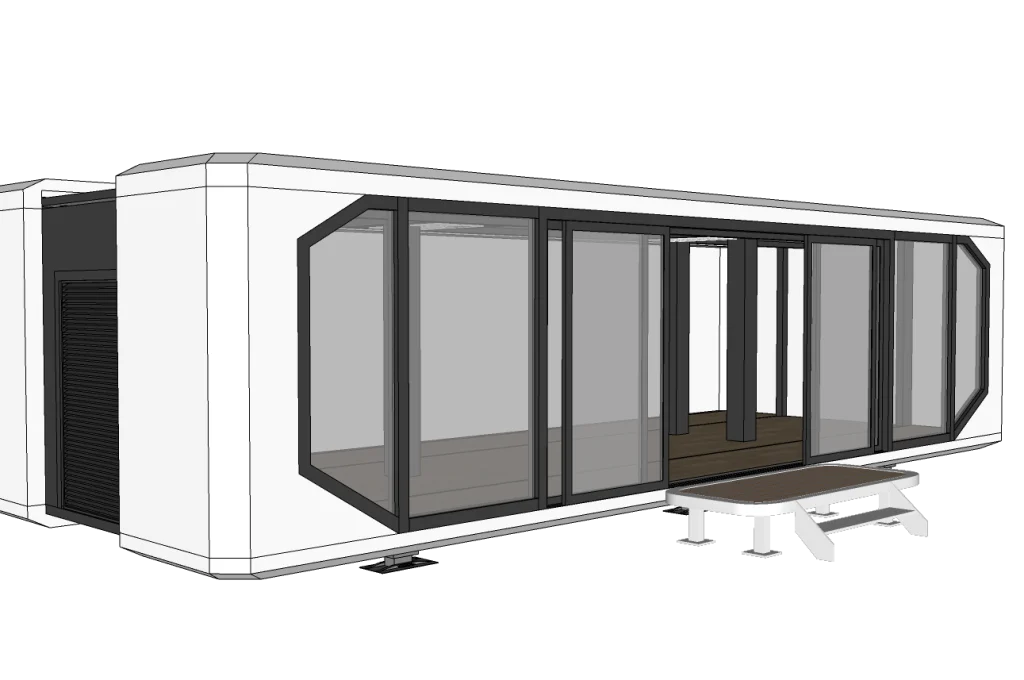
Length (L) :11.8M Width (W):3M
Height (H) :3M
Length (L) :11.8M Width (W):4.66M
Height (H) :3M
Building area : 13m²
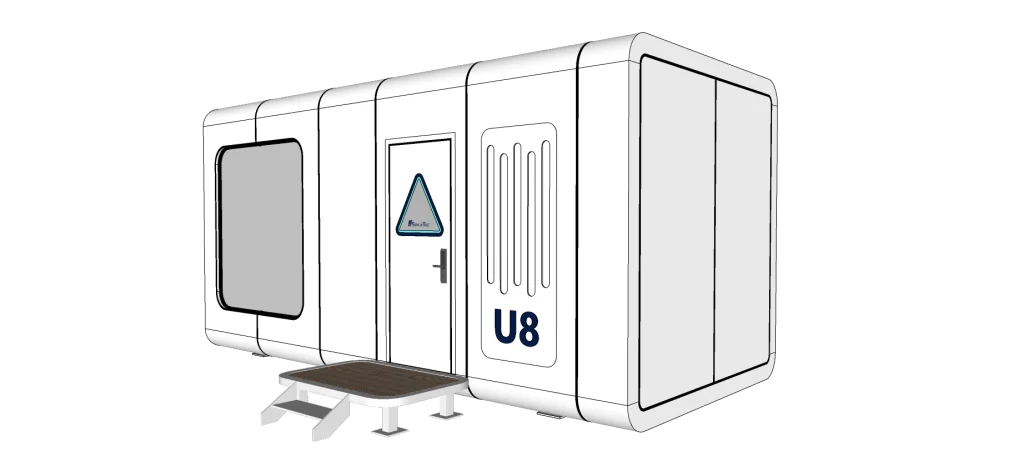
Length (L): 6.3 M Width (W): 3M
Height (H): 3.1M
Building area: 18.9m²
Occupancy: 2 people
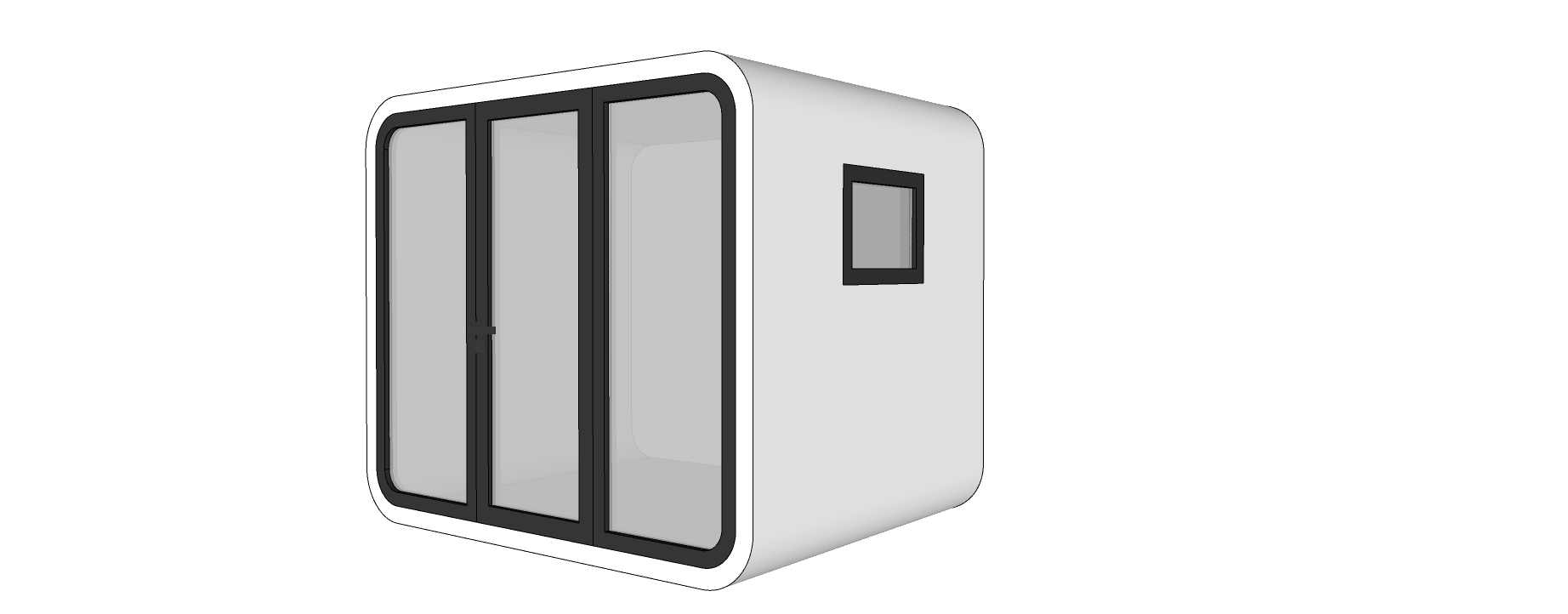
Length (L) :2.25M Width (W): 2.93M
Height (H) : 2.48M
Buildingarea:6.5m²
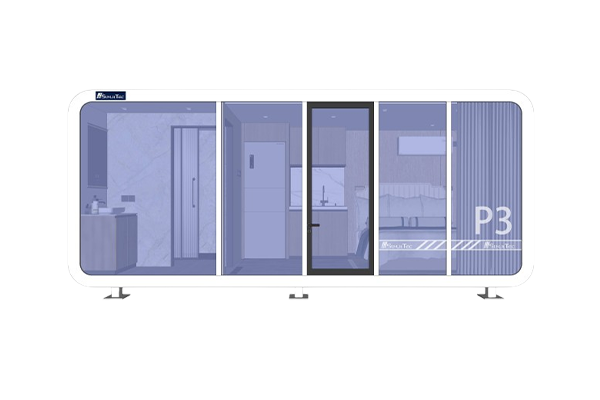
Length(L):5.85M Width(W):2.25M
Height(H):2.48M
Buildingarea:13m²
Occupancy:2people
Totalpowerconsumption:12KW
Totalnetweight:2/2.5tons

Cabin size Length (L) : 11.5 M Width (W): 2.25 M
Height (H) : 2.48M
Building area : 25.8m²
Occupancy : 2 people
Total net weight : 3.2/4.5 tons

Length(L):11.5M Width(W):2.25M
Height(H):2.48M
Buildingarea:25.8m²
Occupancy:2people
Totalpowerconsumption:12KW
Totalnetweight:3.2/4.5tons
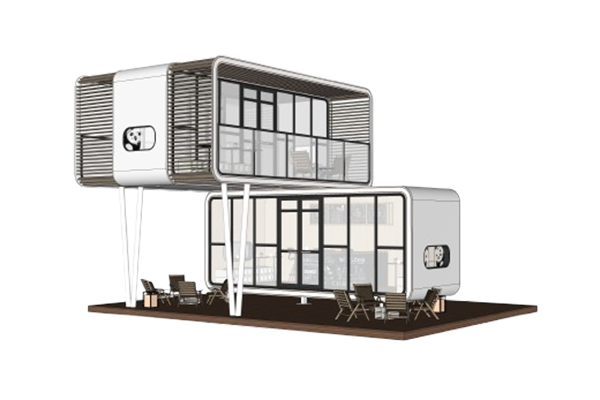
FirstFloorLength(L):5.85M
Width(W):2.25M
Height(H):2.48M
SecondFloorLength(L):5.85M
Width(W):4.05M Height(H):2.48M
Buildingarea:FirstFloor13m²
SecondFloor13m²
Occupancy:2people
Totalpowerconsumption:10KW
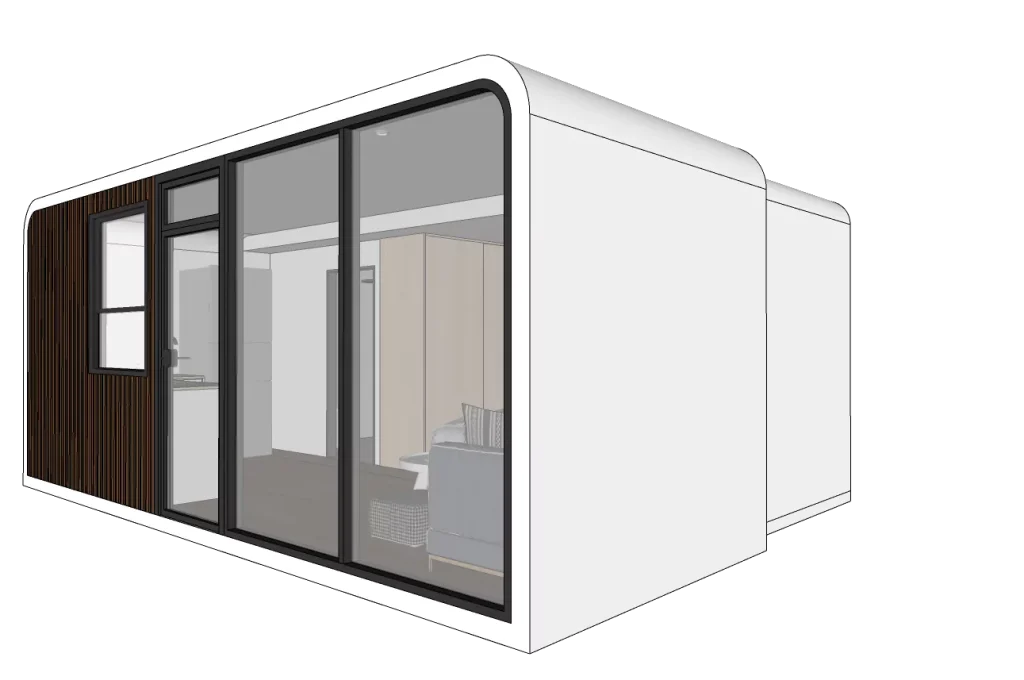
Expand size:Length (L): 5.8 M
Width (W): 3.91M(inner width)
Height (H): 2.48M
Shrink size:Length (L): 5.8 M Width (W): 2.2M
Height (H): 2.48M
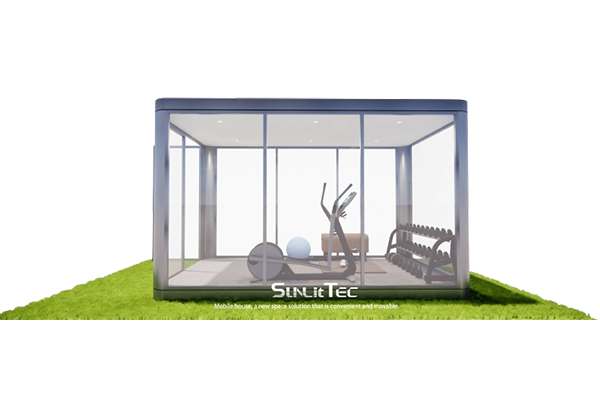
Length (L) : 4M
Width (W): 2.25M Height (H):2.48M
Building area : 7.8m²
Total power consumption : 5KW
Total net weight :1.5/2 tons
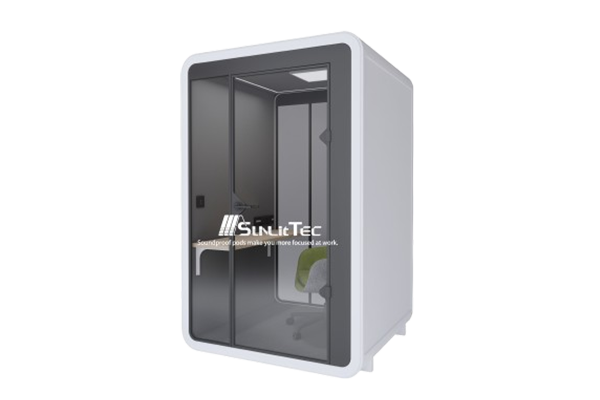
Length(L):1.75M Width(W):1.4M
Height(H):2.3M
Buildingarea:2.45m²
Totalpowerconsumption:2KW
Totalnetweight:1tons