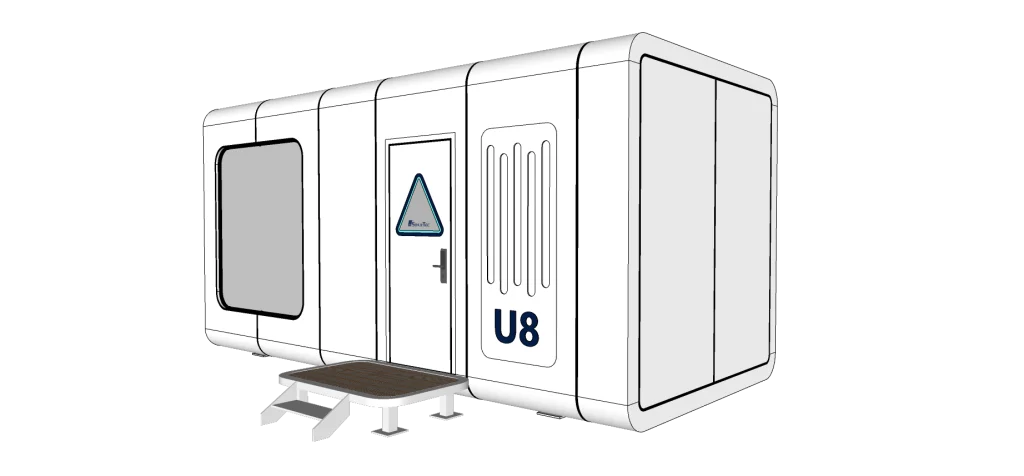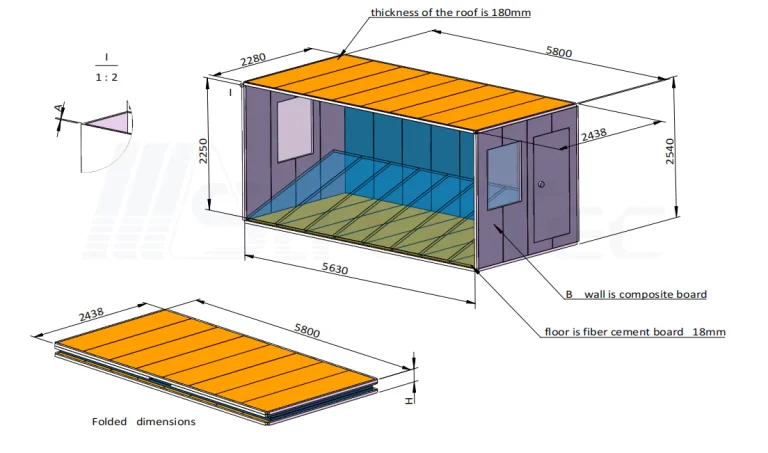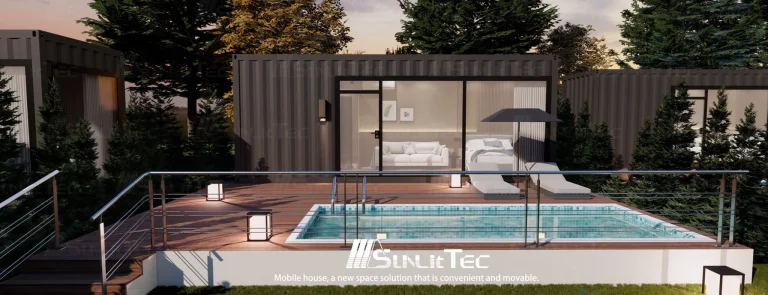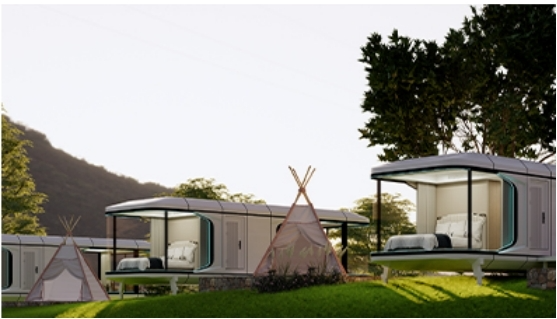
As cities grow quickly and concerns about the environment increase, the way we think about homes is changing dramatically. The rise of modular living—especially homes inspired by space capsules—is transforming how we construct, live in, and engage with our living spaces. These forward-thinking homes blend advanced technology with eco-friendly designs. They offer small yet cozy solutions for modern lifestyles.
The Rise of Modular Living in a Changing World
The housing industry is adapting to various challenges. From affordability to sustainability, modular homes provide an appealing option.
Drivers Behind the Growth of Modular Housing
Modular building allows for quicker construction, lower costs, and more adaptability than traditional methods. Most movable homes are built with a block-like approach. Each part is like a separate piece that can be made in a factory. These pieces are then moved to the site for fast assembly. This method speeds up the building process. It also cuts down on waste and labor expenses.
Shifting Preferences Toward Compact and Flexible Living Spaces
Today’s people value experiences more than owning things. Small, movable homes suit digital nomads, minimalists, and those who care about the environment. These homes allow for flexible living.
Environmental and Economic Pressures Reshaping Residential Architecture
Climate change and rising property prices push builders to think differently. Capsule homes use insulation to save energy. They also reduce environmental harm through factory-based construction.
Space Capsule Design as a Blueprint for Future Housing
Drawing from space engineering, capsule-style homes are now being used for life on Earth.
Origins of Space Capsule Concepts in Aerospace Engineering
Space capsules were first created for astronauts in harsh conditions. Their small designs focused on safety, efficiency, and independence. These qualities are now shaping modern modular homes.
Key Architectural Features Inspired by Space Capsules
Capsule homes take many ideas from their space-based origins in both style and purpose.
Streamlined Structures for Efficiency and Comfort
The smooth shapes of space capsules use fewer materials. They also make the most of indoor space. These sleek designs simplify the building process.
Advanced Insulation and Climate Control Strategies
To stay comfortable in different weather, capsule homes use strong insulation, like spacecraft. Tiny windows help control heat while letting in enough light.
Minimalist Aesthetics with Functional Interior Layouts
Every part of a capsule home has a purpose. Foldable furniture and built-in storage create simple yet practical interiors.
Technological Integration in Capsule Homes
Technology makes capsule homes more livable and convenient.
Smart Systems for Lighting, Temperature, and Utilities
Many capsule homes have smart devices. These control lights, track energy use, and adjust indoor temperatures for comfort.
Prefabricated Utility Embedding for Rapid Deployment
Modular homes are built in factories based on customer needs. Each section is shipped to the site for quick setup, following the maker’s guide. Plumbing and wiring are added during factory production. This ensures fast installation on-site.
Energy Solutions: Grid-Connected vs. Solar Panel Options
Capsule homes can connect to local power systems. Alternatively, they can use solar panels for off-grid living. This flexibility makes them ideal for remote or eco-friendly areas.
Structural Considerations and Foundation Requirements
Though small, capsule homes need careful planning for long-term strength.
Materials Used: Steel Frames and Composite Panels
These homes often use steel frames paired with lightweight panels. This combination provides durability without adding extra weight, perfect for factory production and transport.
Site Installation Guidelines for Long-Term Stability
Setting up a capsule home correctly is vital for its durability.
Importance of Hardened Level Surfaces
A flat concrete base keeps the home stable over time. It prevents shifts caused by soil movement or water buildup.
Alternatives for Uneven Terrain: Concrete Pillars and Anchoring
For sloped or uneven land, concrete pillars offer support. Anchoring systems secure the home during storms or strong winds.
Optional Trailer Frame for Mobility
Some models come with trailer bases. These allow the home to be moved easily. This feature appeals to travelers or those needing temporary setups, like pop-up shops or event spaces.
Versatile Applications of Capsule Housing in 2025
The flexibility of capsule homes makes them useful for more than just living spaces.
Eco-Resorts and Scenic Accommodations
The futuristic look and unique style of capsule homes meet local tourism needs. They can be placed in scenic spots, like resorts or hot springs. They offer visitors a fresh and exciting stay.
Urban Micro-Apartments and Co-Living Spaces
In crowded cities where space is limited, capsule homes provide affordable living options. They maintain comfort and privacy despite their small size.
Mobile Studios, Pop-Up Offices, and Emergency Shelters
Their portability makes capsule homes great as temporary offices or creative spaces. They also work as emergency shelters during disasters because they can be set up quickly.
Spotlight on U8 Space Capsule by Sunlit Tec
One notable example in this growing field is Sunlit Tec’s U8 Space Capsule. It’s designed for compact living while keeping quality and comfort high.

Dimensions, Capacity, and Customization Options
Compact Size with Optimized Interior Layout
Though small, the U8 uses a smart layout. Multifunctional furniture makes the most of the space.
Designed for Two-Person Occupancy with Privacy Zones
The U8 comfortably fits two people. It has separate areas for sleeping, working, and relaxing. This ensures privacy even in a small space.
Climate Adaptability Through Small Window Design and Insulation
A customer from Southeast Asia visited our factory. They wanted a unique capsule for their courtyard. It would serve as both an office and a leisure space. Their request focused on climate resilience. Small windows reduce heat gain. Strong insulation suits tropical weather.
Cost Efficiency Through Modular Production Techniques
The U8 costs less than traditional homes. Factory-based construction speeds up production. It also reduces material waste.
Why Choose Sunlit Tec as Your Capsule House Supplier
Sunlit Tec stands out as a leader in modular home innovation. They deliver consistent quality worldwide.
Expertise in Modular Construction Innovation
Sunlit Tec has years of experience in prefab technology. Their products include space capsules, apple capsules, and various custom small homes.
Global Client Partnerships and Export Experience
Countries like South Korea, Japan, and the Middle East embrace innovative housing. Sunlit Tec’s products are popular globally. Their designs are both attractive and practical.
Dedicated to Quality Manufacturing Standards
Every unit is thoroughly checked before shipping. This ensures they meet safety standards in different regions. You can contact them for more information.
Emerging Trends Influencing the Future of Modular Living
Looking to 2025 and beyond, new developments will further change how we live.
Sustainability as a Core Design Principle
Eco-friendly materials and energy-saving systems are now essential in new homes worldwide.
Increased Demand for Off-Grid Capabilities
Whether driven by eco-conscious values or the need for remote living, more people want homes free from central power grids. Solar panels and rainwater collection systems are growing in popularity.
Integration with Urban Planning Initiatives
Governments are exploring small homes like capsules. capsules within larger city plans. This aims to reduce crowding and improve affordability.
FAQs:
Q1: Are space capsule homes suitable for year-round living?
A: Yes! They use advanced insulation, like in spacecraft. Small windows and climate-specific designs make them comfortable in all seasons.
Q2: Can I customize my capsule house layout?
A: Definitely! Many companies, like Sunlit Tec, let you adjust interiors. You can add workspaces, small kitchens, or other features to fit your needs.
Q3: How long does it take to install a modular space capsule home?
A: Setup usually takes just a few days. Units arrive mostly assembled. Modular designs make shipping and installation quick and easy.







