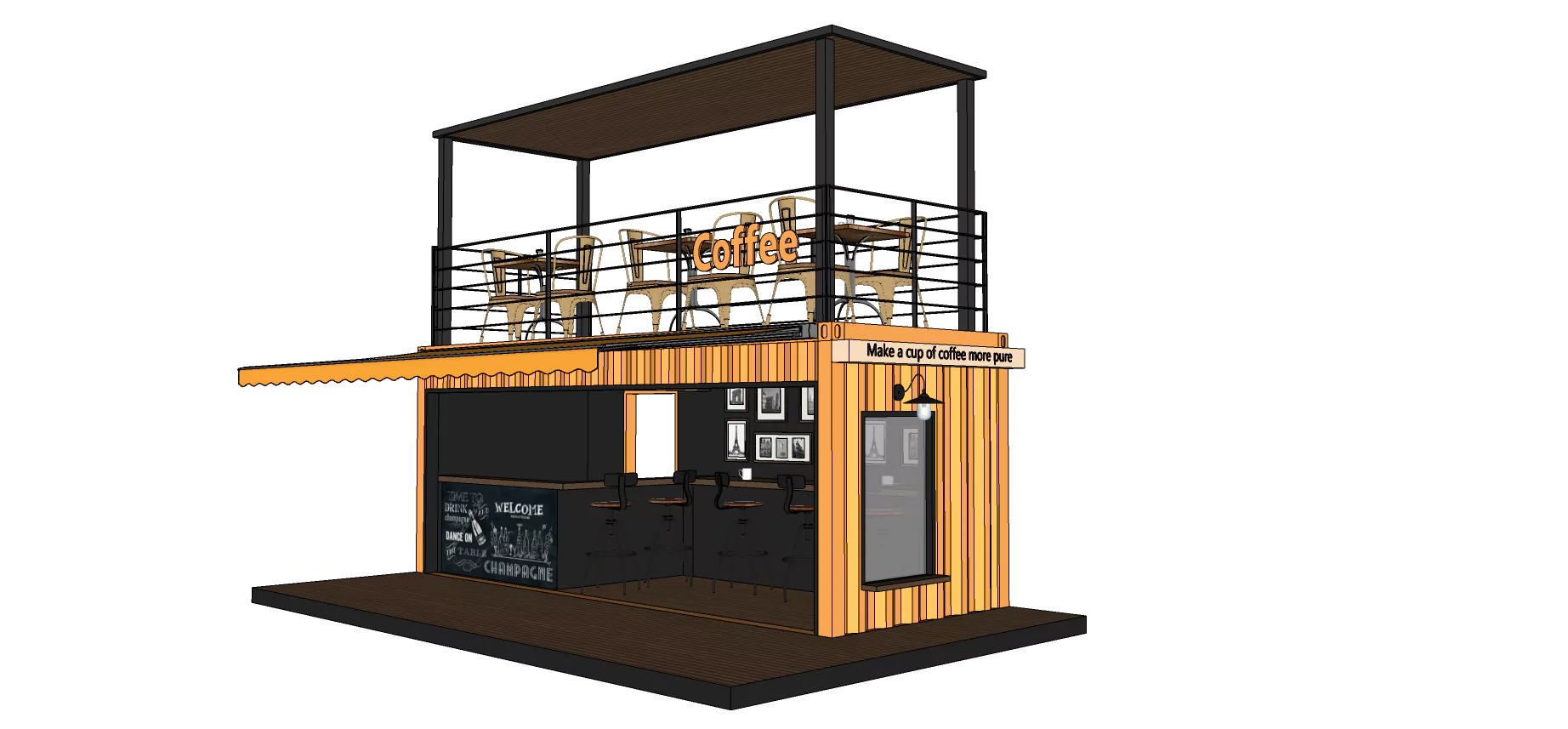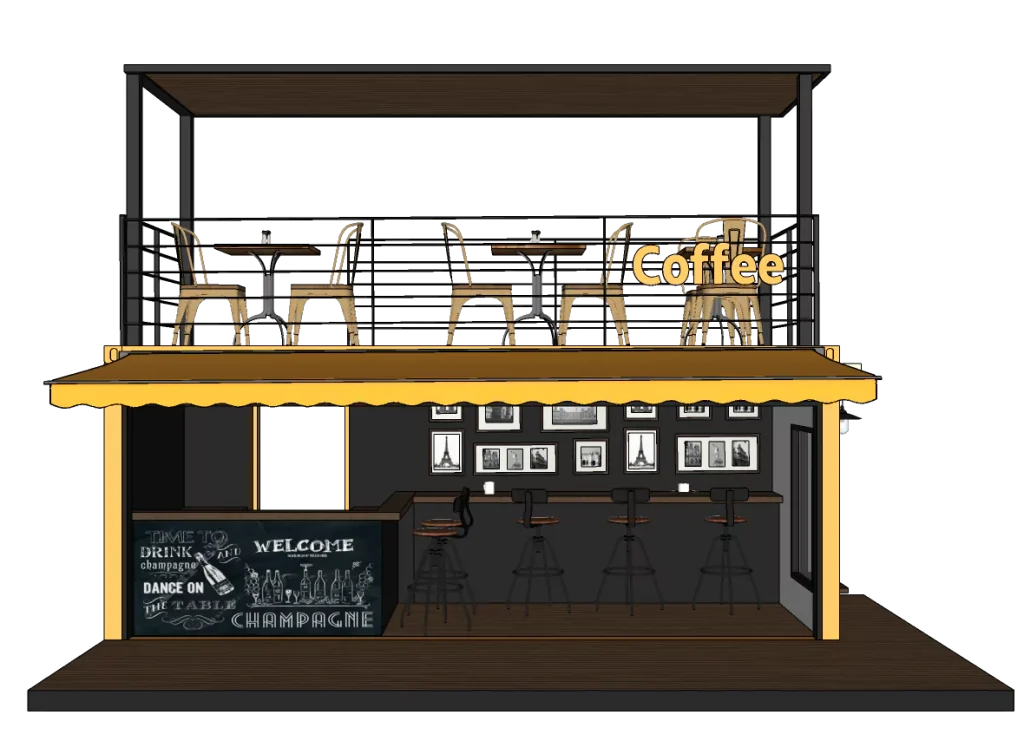

Length (L):2.925 M
Width (W): 2.25M
Height (H): 2.48M
(The height of the second floor can be customized)
Building area: 6.58m²


SUNLIT TEC Container Terrace Cafe represents an innovative extension of the traditional concept of container houses. The first floor is the coffee beverage production center, where skilled baristas have made a series of delicious drinks. The comfortable resting area has been carefully arranged to provide customers with a comfortable place to relax, unwind, and taste fresh drinks.
Ascending to the second floor, guests will see an outdoor terrace, which is a vibrant and attractive leisure space. Here, customers can indulge in their favorite coffee, immerse themselves in picturesque surroundings, engage in lively conversations with friends, and create unforgettable moments in a unique and charming environment.
1. Utilize shipping containers to provide a stylish, industrial aesthetic space that stands out from traditional cafes and creates a unique and Instagram worthy atmosphere.
2.The first floor is dedicated to beverage production and has a well-organized workspace for making various beverages. The seats next to the bar counter customers with a comfortable place to rest and watch the barista’s craftsmanship
3: The second floor outdoor terrace is a perfect leisure area. It allows customers to taste coffee, chat with friends, breathe fresh air, and enhance the overall relaxation experience while enjoying beautiful scenery.
4. The multi-layered design effectively maximizes the use of available space, combining indoor functions with outdoor leisure, and meeting the needs and preferences of different customers.