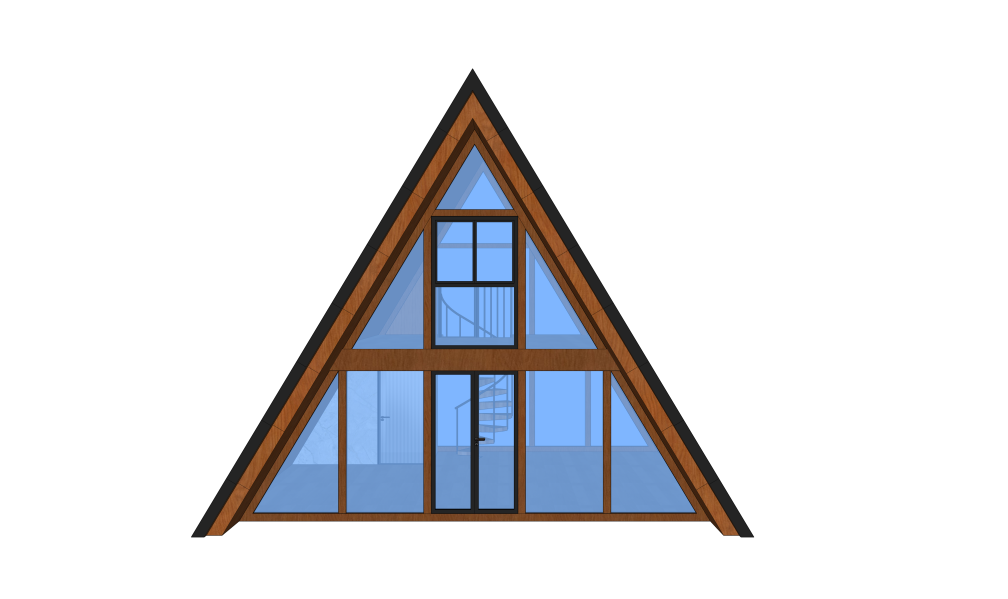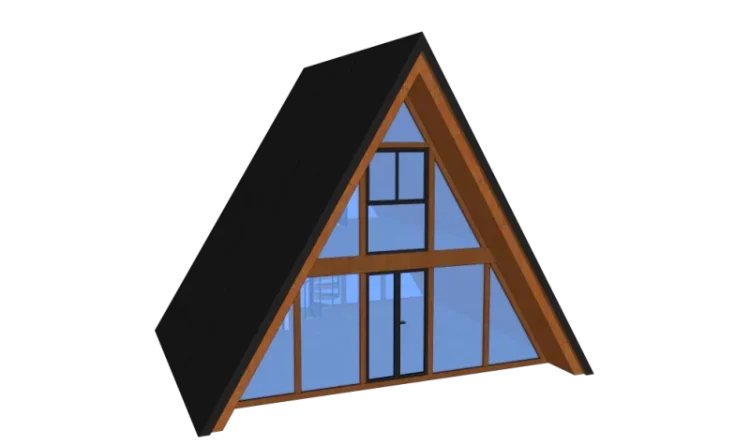

Length (L) :5.6 M Width (W): 7.2M Height (H) :6.9M
Building area :60m²
Total power consumption : 10KW


The modular double-layer triangular house has an increased area and a highly customizable internal layout. 40HQ can accommodate two houses. The double-layer design has a unique appearance and a wider field of view.
Significantly Increased Usable Area: Compared to single-story designs, the double-story structure significantly improves space utilization, effectively increasing the practical living and activity areas, meeting a wider range of functional needs and providing ample space for both daily living and business use.
Highly Customizable Interior Layout: Supports in-depth customization based on different usage scenarios and individual needs, from functional zoning and traffic flow planning to detailed layout adjustments, fully adapting to the functional needs of diverse scenarios such as single-family living, homestays, and cultural tourism.
Significant Logistics Cost Control Advantage: Continuing the transportation convenience of the modular design, one 40HQ container can accommodate two homes, achieving high unit transportation efficiency, effectively reducing the overall cost of long-distance logistics and providing a cost-effective transportation solution for large-scale deployments.
Unique and Recognizable Exterior Design: The triangular shape and double-story structure create a visually striking and distinctive appearance. While retaining the novelty of the architectural form, the layered design enhances the artistic and iconic nature of the space, making it a unique and distinctive feature of the area. The double-story design offers a wider perspective: The upper level, with its height advantage, provides a wider viewing angle. Whether enjoying natural scenery or urban landscapes, it reduces obstructions and enhances visual transparency, creating a more comfortable viewing experience for residents and visitors.