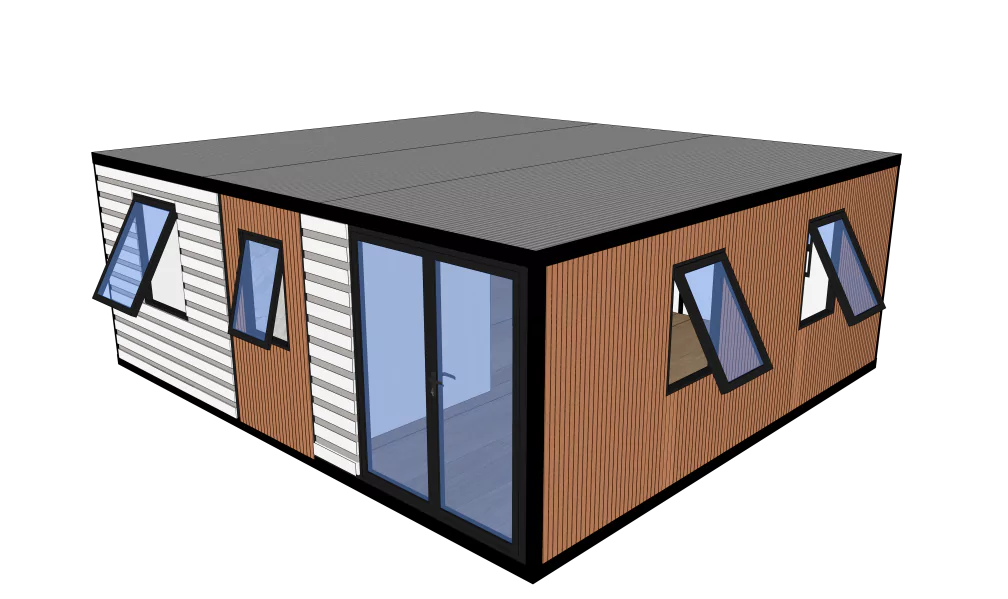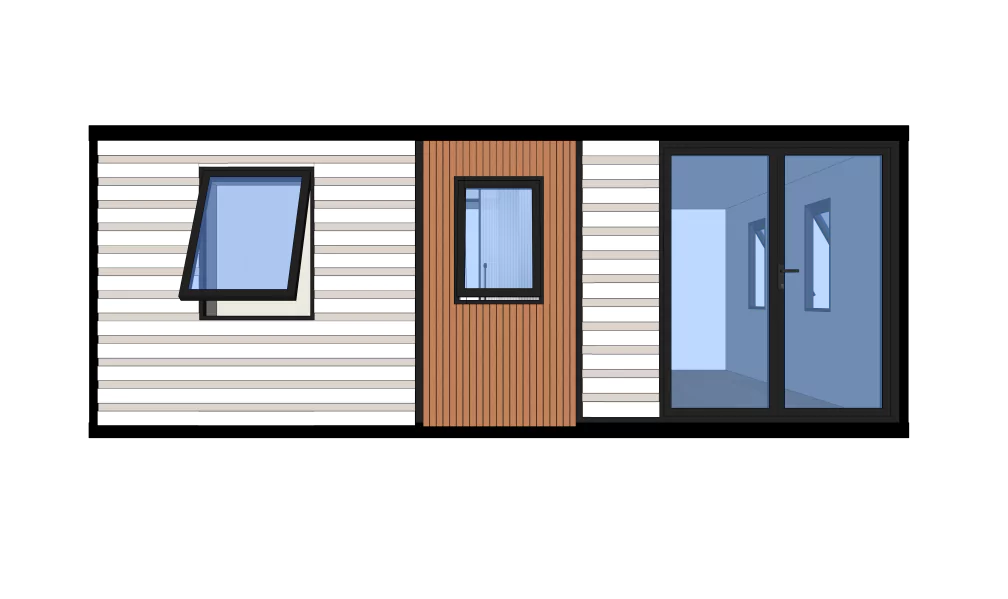

Expanded size Length (L) : 5.9M Width (W): 6.3M Height (H) : 2.4M
Interior Space Length (L) : 5.48M Width (W): 6.11M Height (H) : 2.24M
Folded size Length (L) : 5.48M Width (W): 2.2M Height (H) : 2.24M
Building area : 37m²
House type:2 bedroom, 1 living room , 1 bathroom


The appearance of the flat-roof double-wing expansion house conforms to the aesthetic taste of foreigners. The exterior is decorated with outdoor Great Wall panels, which are both beautiful and textured. The internal layout can be customized according to needs, and the construction method is simple and quick.
Appearance Meets International Aesthetics: The design precisely aligns with the aesthetic needs of the international market, featuring clean, sleek lines and a modern, elegant design. This design quickly captures the visual appeal of international users and offers strong visual competitiveness in the international market.
Outdoor Great Wall Panels for Outstanding Decorative Quality: The exterior of the building features outdoor Great Wall panels, which not only enhance the building’s visual appeal but also offer a refined, tactile experience through their unique texture and material properties. The design also offers excellent weather resistance, balancing aesthetics with practicality.
The interior layout supports customization: The design allows for flexible customization based on different usage scenarios, functional requirements, and user preferences. Whether for residential, office, or commercial use, optimized layouts enable efficient space utilization and meet diverse needs.
Efficient and Simple Construction: The design utilizes a convenient construction method with a streamlined installation process, eliminating the need for complex construction steps and specialized equipment. This significantly shortens the construction cycle, reduces construction effort and costs, and ensures rapid implementation.