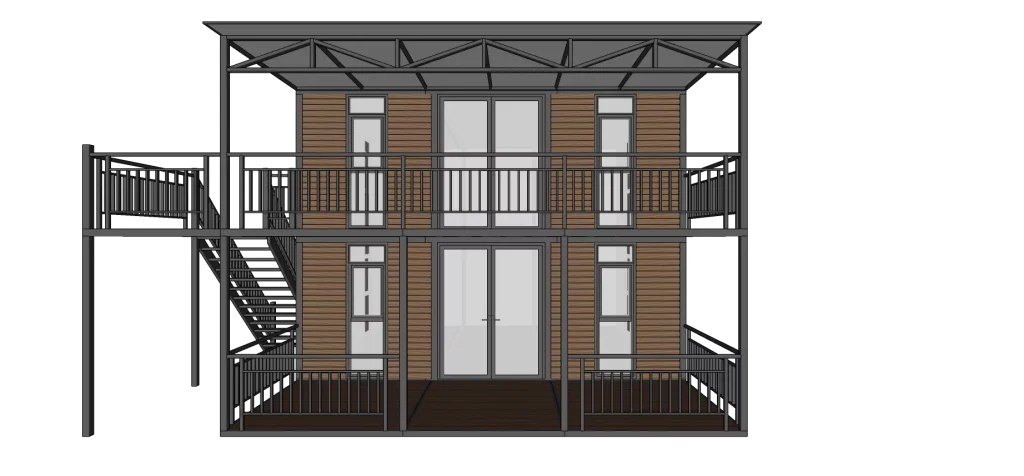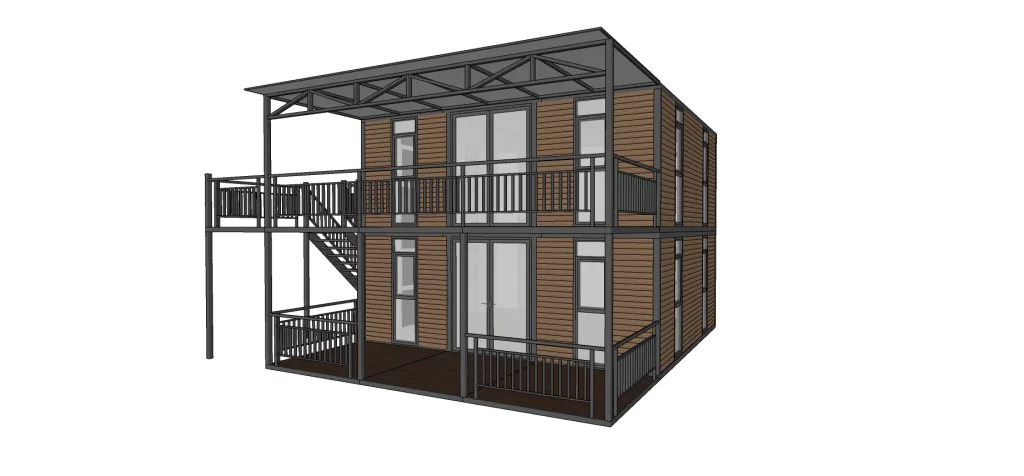

The first floor Length (L) : 5.9M Width (W): 6.3M Height (H) : 2.4M
The second floor Length (L) : 5.9M Width (W): 6.3M Height (H) : 2.4M
The first floor Building area : 37m²
The second floor Building area : 37m²


Double-layer flat-top expandable container Enjoy a double-layer villa at the most economical price. It has all the built-in facilities and is equipped with a sunshade to naturally form a terrace to increase the outdoor leisure area. It can be transported in a container with low logistics costs.
Super cost-effective: A two-story villa living experience is achieved at an affordable price.
Full-function space: Double-story design, complete built-in facilities to meet diverse living needs.
Clever outdoor expansion: Equipped with awnings to form a terrace, creating a comfortable outdoor leisure area.
Economical and convenient transportation: It can be loaded into containers for transportation, greatly reducing logistics costs.