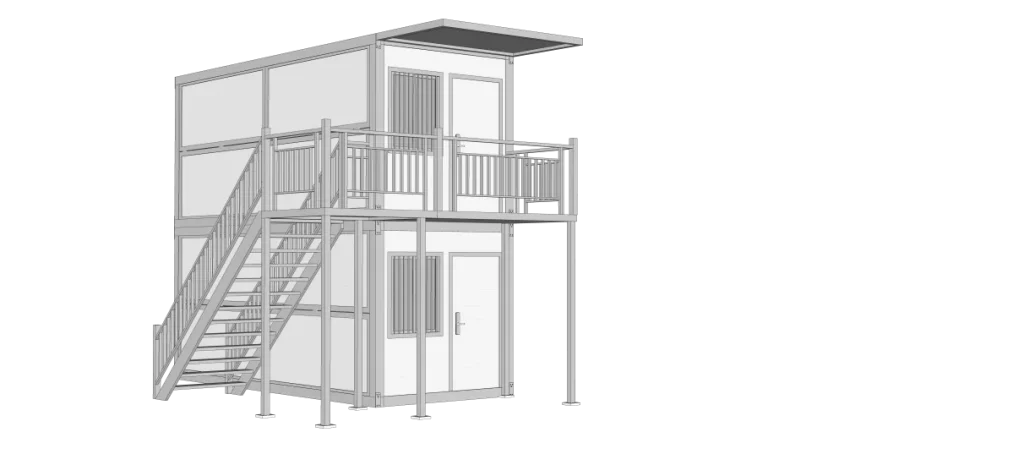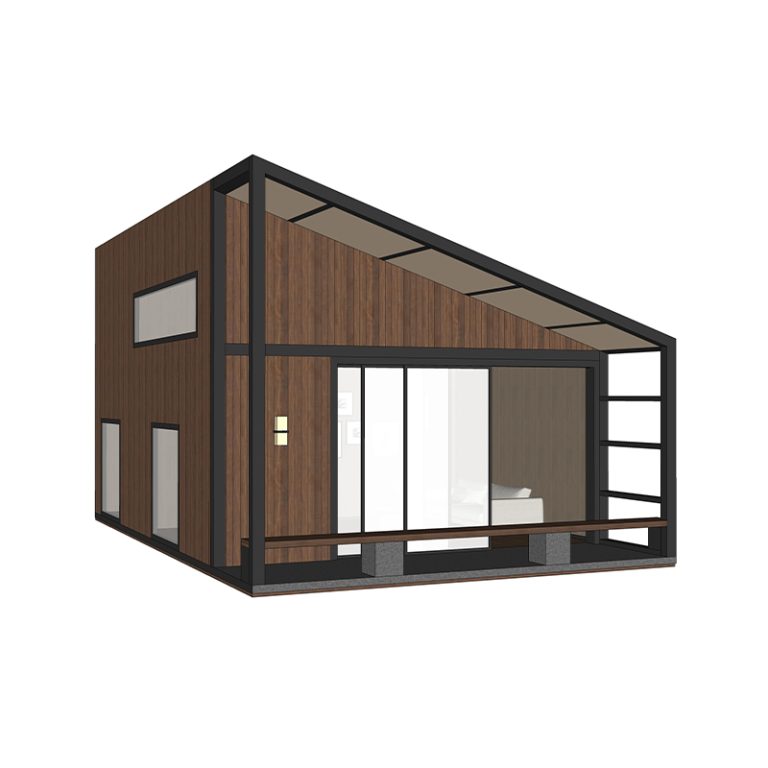
The first floor Length (L): 5.8 M Width (W): 2.48M
Height (H): 2.58M
The second floor Length (L): 5.8 M Width (W): 2.48M
Height (H): 2.58M

The double-layer packing house has a double-layer design and modular delivery. It can be used as a staff dormitory, office, etc. It is suitable for various scenarios and has a high degree of customization. It is easy and quick to install.
1.Efficient Space Utilization: A double-layer design maximizes space utilization within the same footprint, accommodating multiple individuals for living or working. It’s particularly suitable for sites with limited space but high space requirements, improving land utilization.
2.Modular and Convenient Shipping: Produced and shipped in modular form, each component is highly standardized, allowing for orderly stacking and centralized delivery during transportation, reducing cumbersome shipping procedures and minimizing the risk of damage.
3.Diverse Application Scenarios: Highly adaptable, it can be used as a comfortable living environment for multiple employees, converted into an office for team work, or flexibly adapted into a temporary lounge or storage space, adapting to a variety of scenarios.
4.High Customization: Customization is possible based on specific user needs, including interior layout design, door and window positioning, functional area division, and exterior color selection, precisely matching the requirements of different industries and scenarios.
5.Quick and Convenient Installation: Leveraging its modular construction, installation can be completed simply by snapping together components, eliminating complex construction processes and large-scale equipment. This significantly shortens the construction cycle, enabling rapid commissioning and saving time and labor costs.
