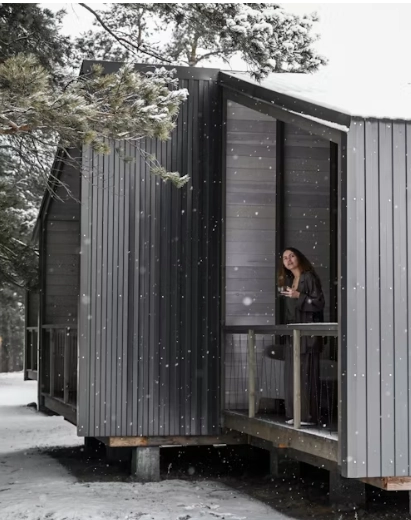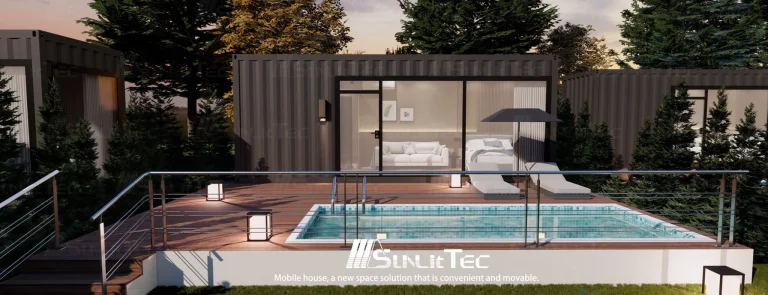In the field of modern architecture, modular and foldable building solutions are becoming a new trend. With its flexible, convenient and efficient characteristics, the Z-shaped folding house provides an ideal choice for temporary residence, commercial office, warehousing and other scenarios. The following will introduce this innovative product in detail from multiple dimensions.
Product specifications and styles
The Z-shaped folding house performs well in space size. Its external dimensions are 5800×2450×2570mm and its internal dimensions are 5630×2280×2250mm, providing users with a spacious space.
This product is mainly divided into three styles, and different styles differ in some key parameters:
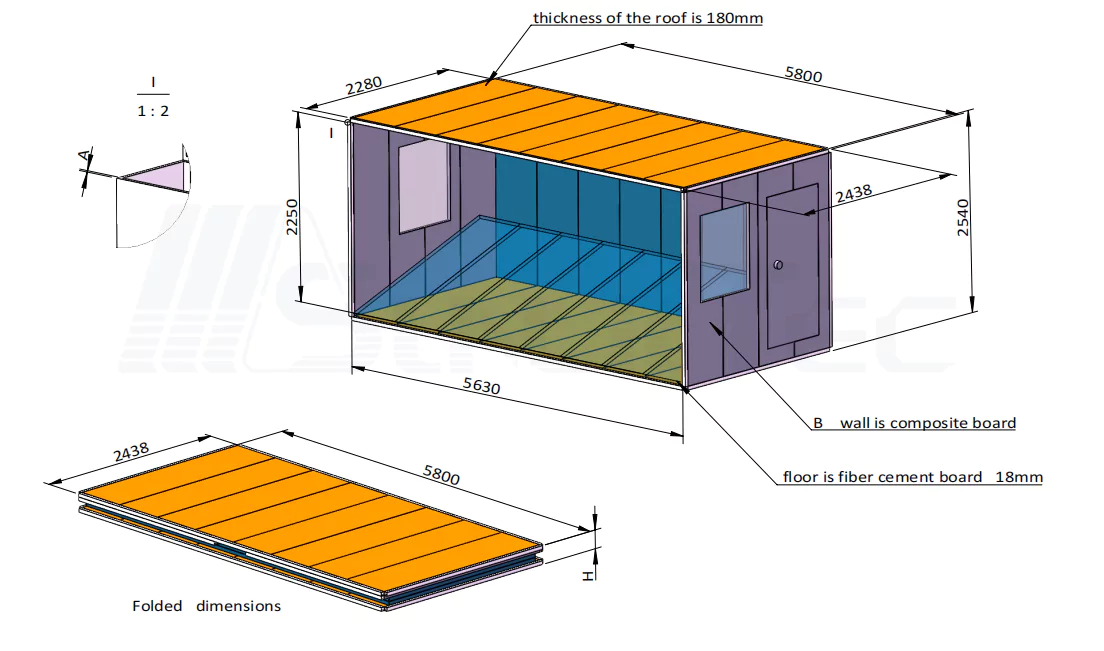
| Frame thickness A | Wall thickness B | Expansion dimensions | Intermal dimensions | The height after folding H | QTY/40’HQ | |
| style I | 2.2mm | 50mm | 5800*W2438*H2540 | L5630*W2280*H2250 | 560mm | 8 |
| style Ⅱ | 2.3mm | 75mm | 5800*W2438*H2540 | L5630*W2280*H2250 | 690mm | 6 |
| style Ⅲ | 2.5mm | 75mm | 5800*W2438*H2540 | L5630*W2280*H2250 | 690mm | 6 |
Steel quality and structural design
Steel selection and processing
The frame of the Z-shaped folding house is made of Q235 steel, which has good comprehensive mechanical properties and can meet the structural strength requirements of the folding house. In order to enhance the anti-corrosion ability, the frame uses galvanized strip steel. The galvanizing process effectively improves the anti-corrosion performance of the steel and extends the service life of the folding house.
Steel thickness
The frame thickness provides three options: 2.2mm, 2.3mm and 2.5mm. Users can make reasonable selections based on actual use needs and load requirements to ensure the stability and safety of the structure.
Wall and insulation system
Wallboard and insulation core material
The wallboard uses 50mm composite board, single-sided film, with certain strength and durability. In terms of insulation core material, users are provided with three options: polyurethane, polystyrene, and rock wool. Different core materials have different characteristics, which can meet users’ different needs in terms of insulation, fire prevention, cost, etc.
Insulation thickness
The wall panels are available in three thicknesses: 50 mm, 75 mm and 100 mm. Users can choose according to the climate conditions and insulation requirements of the area of use. The roof thickness is 50 mm, which can effectively block the transfer of external heat. The floor is usually customized according to customer requirements, and the bottom standard configuration is not insulated.
Thermal conductivity and fire resistance
Take the rock wool composite board as an example. Its fire resistance level reaches Class A. It has excellent fire resistance and can effectively prevent the spread of fire when a fire occurs, providing protection for the safety of users’ lives and property.
Construction and assembly convenience
Fixing method
The wall and the corner are fixed with hexagon socket screws. This fixing method is easy to operate and has a firm connection, which can ensure the structural stability of the folding house.
Assembly efficiency
The top and bottom of the Z-shaped folding house are prefabricated structures, which greatly improves the efficiency of on-site assembly. In China, usually 3 workers can install 5 sets in 8 hours. Such an efficient assembly speed enables it to be put into use quickly and meet the user’s urgent needs for time.
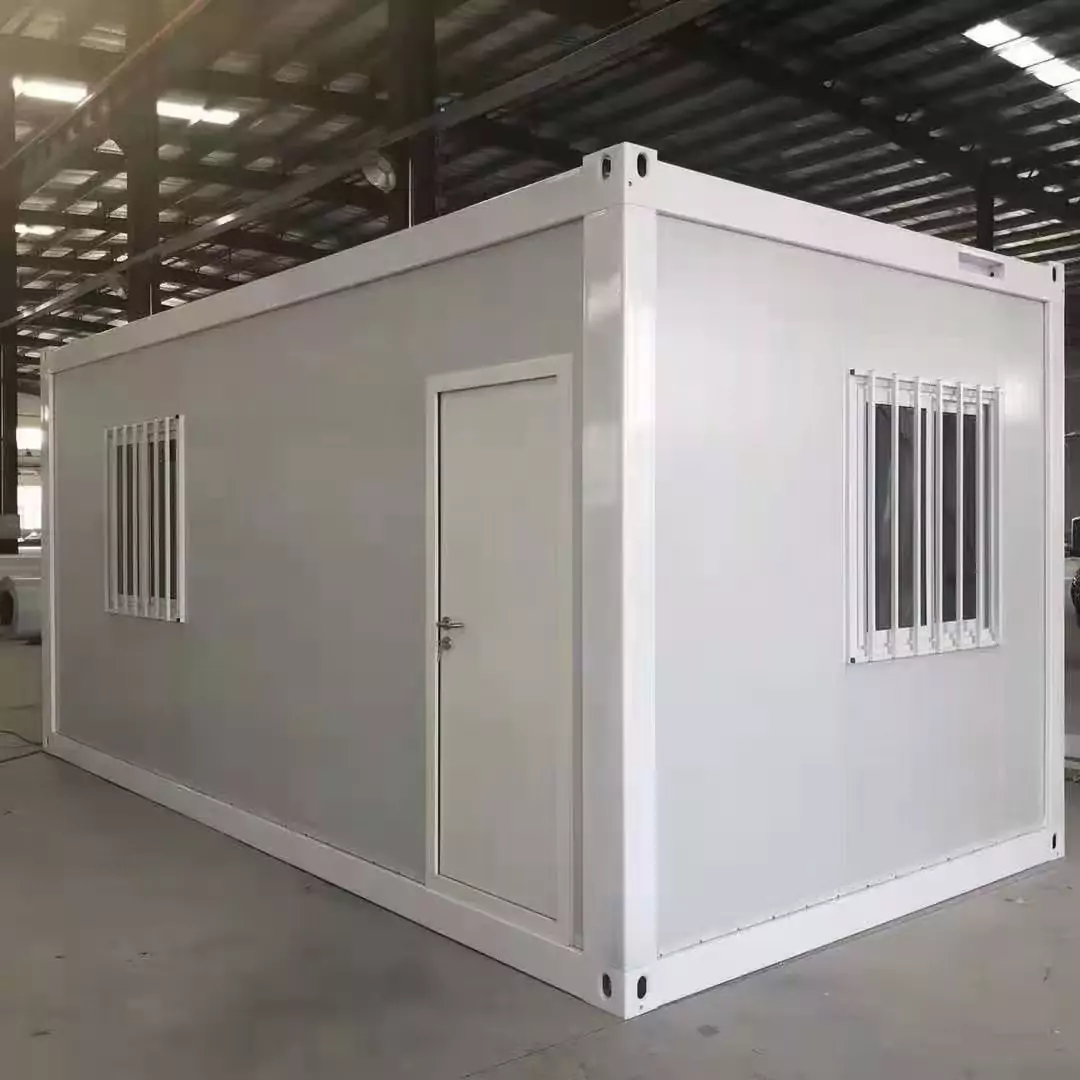
Folding durability
The folding house can be folded and used many times, but it should be noted that if self-tapping screws are used to drill holes on the box wall many times, it may cause damage to the box, affecting its service life and performance.
Wind resistance and durability
Wind resistance
The certified wind load of the Z-type folding house is 0.6 kN per square meter, which can remain stable under certain wind conditions and provide users with a safe use environment.
Load-bearing capacity
The load-bearing capacity of the roof and floor is 2.0 kN per square meter. Such load-bearing performance enables it to meet various load requirements in daily use, such as placing furniture and equipment.
Waterproof performance
The Z-type folding house has good waterproof performance. Although it does not have an IP protection rating, corresponding sealing and drainage measures are taken during the design and manufacturing process to effectively prevent rainwater from seeping in.
Impact resistance
At present, the folding house has not been tested for impact resistance at the construction site, which may affect users’ judgment of its performance in complex environments to a certain extent.
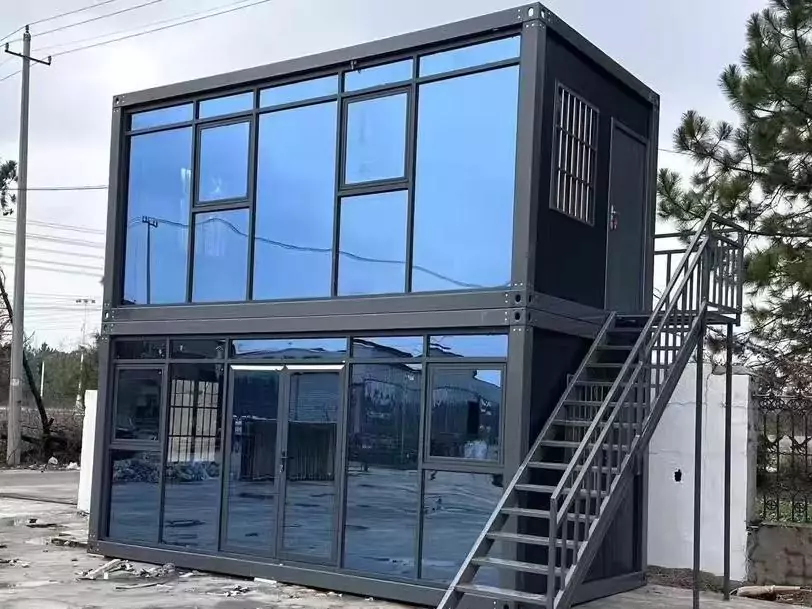
Safety and Durability Details
Rust-proof Treatment
In addition to the galvanizing process of the frame, the Z-shaped folding house also uses an electrostatic spray paint process to further enhance the overall rust-proof ability, so that the folding house can better resist the erosion of natural factors such as wind and rain when used outdoors.
Safety Configuration
Regarding whether the safety configurations such as window bars, anti-theft railings and screens are included, the document does not clearly mention it. Users can communicate with the manufacturer to confirm when purchasing.
Outdoor Service Life
Under normal use and maintenance, the expected outdoor service life of the Z-shaped folding house is 15 years, which can provide users with a longer period of use value.
Practical Details and Customization
Folding and Unfolding Dimensions
In the folded state, the external dimensions of the Z-shaped folding house are 5800×2438×2540 mm, which is convenient for transportation and storage; when unfolded, the dimensions are 5800×2438×570 mm, providing users with a spacious use space.
Connection expansion
Multiple Z-shaped folding houses can be connected horizontally or vertically. In this way, users can expand the use space according to actual needs and build a more complex building layout.
Transport weight
Each Z-shaped folding house weighs about 1.0 to 1.2 tons. This weight is relatively convenient during transportation and can reduce transportation costs.
Floor details
The floor uses 18 mm cement fiber board with 1.6 mm floor leather. This combination has certain wear resistance and comfort and can meet daily use needs.
Door and window customization
The Z-shaped folding house includes doors and windows, and the position and size of the doors and windows can be customized according to user needs. Considering the size and installation convenience, the position of the doors and windows on the short side is the most reasonable. Users can communicate with the manufacturer to create a space layout that suits their own usage habits.
The Z-shaped folding house provides high-quality solutions for temporary residence, construction site office, commercial shops, warehousing and logistics and other scenarios with its flexible space design, convenient assembly method, reliable performance and customization. Whether it is used to meet emergency living needs or as a flexible commercial space, the Z-shaped folding house can show its unique advantages and is an ideal choice in modern modular construction. If you are interested in this product, please contact us for more detailed information and customized solutions.


