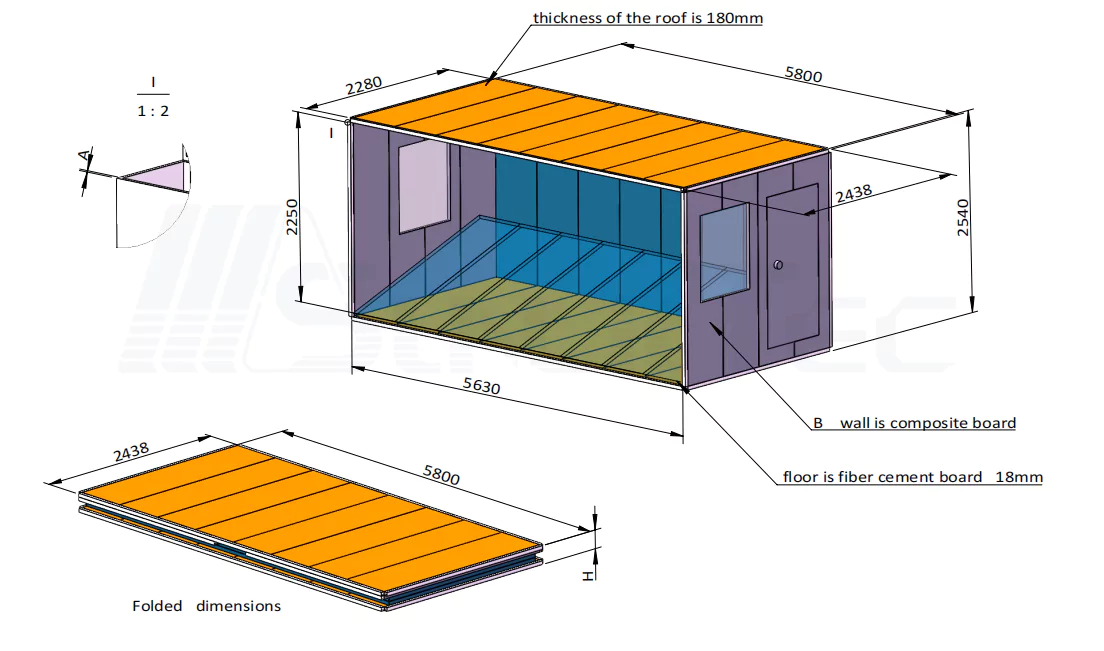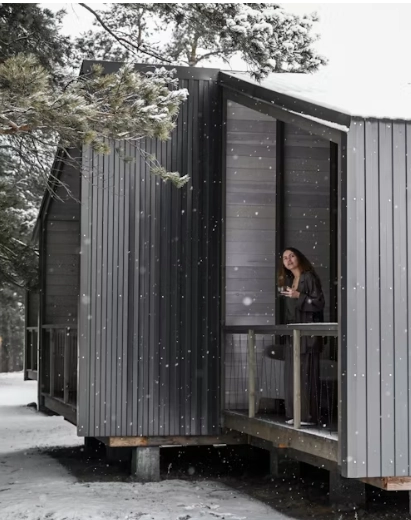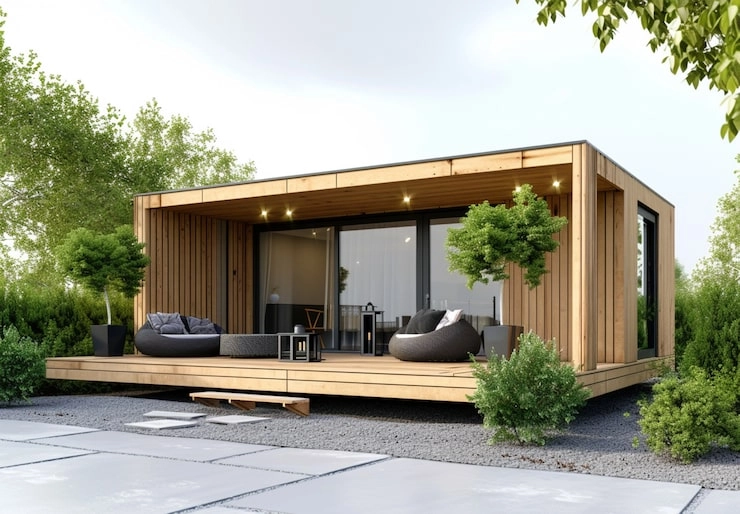
Choosing the right mobile home size is a very important decision. It affects your comfort, usefulness, and how much you spend. This choice matters whether you’re using it for living, business, or as a rental. Understanding the available sizes and layouts can help you pick the best one. Generally, mobile homes are buildings made in a factory. They can be moved all at once or taken apart, moved, and put back together. This makes them very flexible for many uses, but picking the right size means thinking carefully about a few things.
Overview of Mobile Home Types and Sizes
Mobile homes come in different shapes and setups to fit different needs.
Common Classifications: Single-Wide, Double-Wide, and Expandable Units
The most common types are single-wide units, which are usually long and narrow. Then there are double-wide units, which give you more space by joining two parts together. Expandable units can be made bigger after they are set up. The world of mobile homes is big. It includes cool things like space capsules and apple capsules, along with simple board houses, container houses, and all sorts of custom tiny homes. These types give you a lot of freedom in design and use.
Standard Exterior and Interior Dimensions
Outside sizes of mobile homes change depending on the type. A normal single-wide might be about 8 to 14 feet wide and 36 to 80 feet long. Double-wide homes can be twice as wide but are often the same length. The inside space is a little smaller because of the walls, but it’s usually in the same proportion. It’s really important to know these sizes when you’re figuring out how much room you’ll have for everyday life.
Square Footage Considerations for Different Layouts
Square footage is a key way to tell how livable a space is. For example, a single-wide home can be anywhere from 500 to 1,200 square feet, based on how long it is. Double-wides are often much bigger than 1,000 square feet. What’s more, expandable models let you add more square footage after the home is installed. The right size really comes down to what you need for your lifestyle—if you’re living alone or with a family.
Factors to Consider When Choosing Mobile Home Size
Before you pick a certain model or layout, think about a few real-world things that will guide your choice.
Number of Occupants and Lifestyle Needs
A family of four will need something very different from a single person or a couple. More people usually means you need more bedrooms and bathrooms. You should also think about storage for your things and whether you need special spots for work or hobbies.
Intended Use: Residential, Rental, Office, or Commercial
Mobile homes are being used for business more and more. They can be mobile shops, offices, or showrooms. They offer great flexibility and cost less. If you plan to use the unit for work—like an office or a pop-up shop—your priorities change. You’ll need more open space for equipment or for customers to move around.
Mobility Requirements and Site Constraints
If you need to move often, maybe for tourism or events, smaller homes like space capsules are a better idea. This is because they are easier to transport. Also, you have to think about limits at your site. Local rules or the type of land will also affect what size you can have.
Interior Layout Design and Space Optimization
Making the most of the inside layout is key to making even small spaces work well and feel comfortable.
Efficient Use of Floor Area in Compact Spaces
Intelligent design decisions allow you to utilize every square foot.
Built-in Sleeping and Living Areas
Open-plan design is prevalent in small dwellings like capsules. Living room can also serve as a bedroom with a fold-up bed or futon.
Multi-Purpose Furniture Solutions
Using furniture pieces like wall-builtin storage benches, wall-mount desks, and adjustable dining tables helps to conserve space and make everything useful.
Bathroom and Kitchen Layout Options
Moist zones such as bathrooms and kitchens require special planning due to the plumbing.
Built-In Fixtures vs. Custom Installations
Built-in fixtures are simpler to install but give you less flexibility. Custom installations enable you to design it according to your needs but can need additional support or rearrangement of utilities.
Structural Requirements for Installation Sites
Getting the site ready is important for safety and making sure the home lasts a long time.
Ground Surface Conditions for Placement
It is vital to have stable ground.
Importance of Hardened, Level Ground
A flat surface stops stress on the building over time. This stress can cause walls or floors to bend or crack.
Cement Pillar Foundations for Uneven Terrain
For places on a slope or with bumpy ground, cement pillar foundations can make the home level without a lot of digging.
Fixation Methods for Safety and Stability
Securing the home correctly protects it from things like strong winds or earthquakes.
Embedded Steel Plate with Anchor Bolts
This method gives lasting stability. It anchors the frame right into concrete pads with steel plates. This is often required by cities for safety.
Optional Trailer Frame for Mobility
For people who care more about moving than staying in one place, a trailer frame makes towing easy. It still offers basic ways to anchor it when it’s not moving.
Energy Systems and Utility Integration
Getting access to utilities decides how much your mobile home can stand on its own.
Standard Electrical Access via National Grid Connection
Most models are already wired to connect to national power grids. They use standard electrical hookups, which is great for city locations with existing power lines.
Optional Solar Power Systems Based on Client Needs
For places far away without grid power—or for buyers who care about the environment—solar panels are a great green option. They can be designed for how much energy you use.
Water Supply and Drainage Considerations
Plumbing systems have to follow local rules. This means having water hookups that work with city water lines or tanks, and drainage systems that go into septic systems if needed.
Customization Options for Layouts and Furnishings
Customizing the inside makes it more useful, whether you live there full-time or use it for business.
Tailoring the Interior to Personal Preferences or Business Use Cases
Every buyer has their own ideas based on what they’ll use it for—from a cozy home to a productive workspace.
Residential Comfort Enhancements (e.g., Bathtubs, Loungers)
People buying for a home often choose bathtubs over showers. They might add lounge chairs instead of regular seating, all depending on the floor space.
Office or Commercial Adaptations (e.g., Desks, Chairs)
Business users might ask for built-in desks with ways to manage cables or seating that can be moved around for client meetings. These are all tailored before the home is delivered.
Optional Appliances and Furniture Packages
To make setup easier, many makers offer appliance packages. These can include fridges, microwaves, and induction stoves. They also offer furniture sets that fit the floor plan perfectly. So, this makes it much less of a hassle when you move in.
Comparing Popular Models: D3 Capsule vs. C1.1 Container House with Balcony
Two popular models show how different sizes can serve different needs well.
D3 Small Size Space Capsule Features
Mobile homes have huge potential in the world market. This is especially true for small ones like the D3 capsule. It’s made for one person who wants something easy to move without giving up comfort. It is very flexible and costs less than a traditional building.
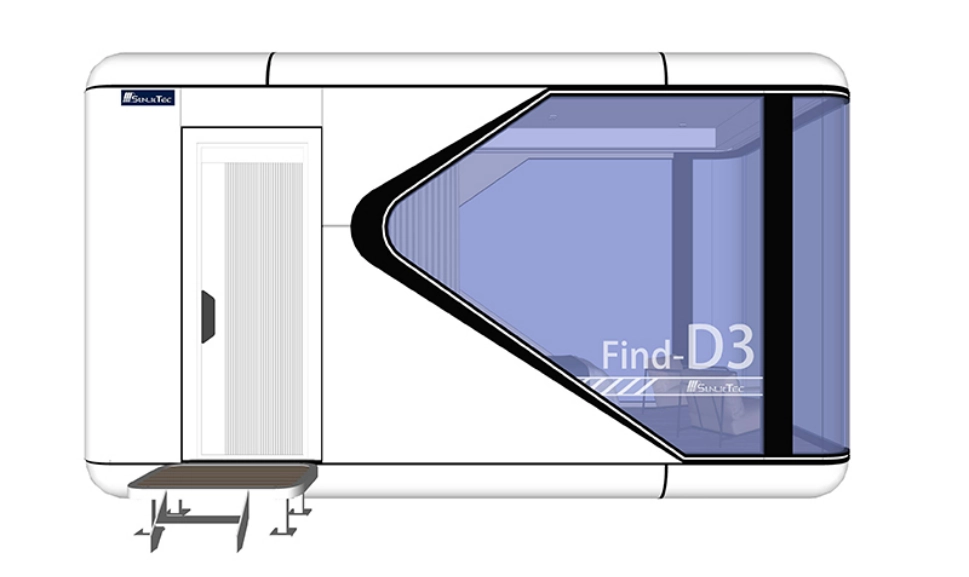
Compact Luxury with High Durability
Even though it’s small, it has excellent insulation materials. This ensures it’s comfortable all year and stays strong during transport, which is great for frequent movers like digital nomads.
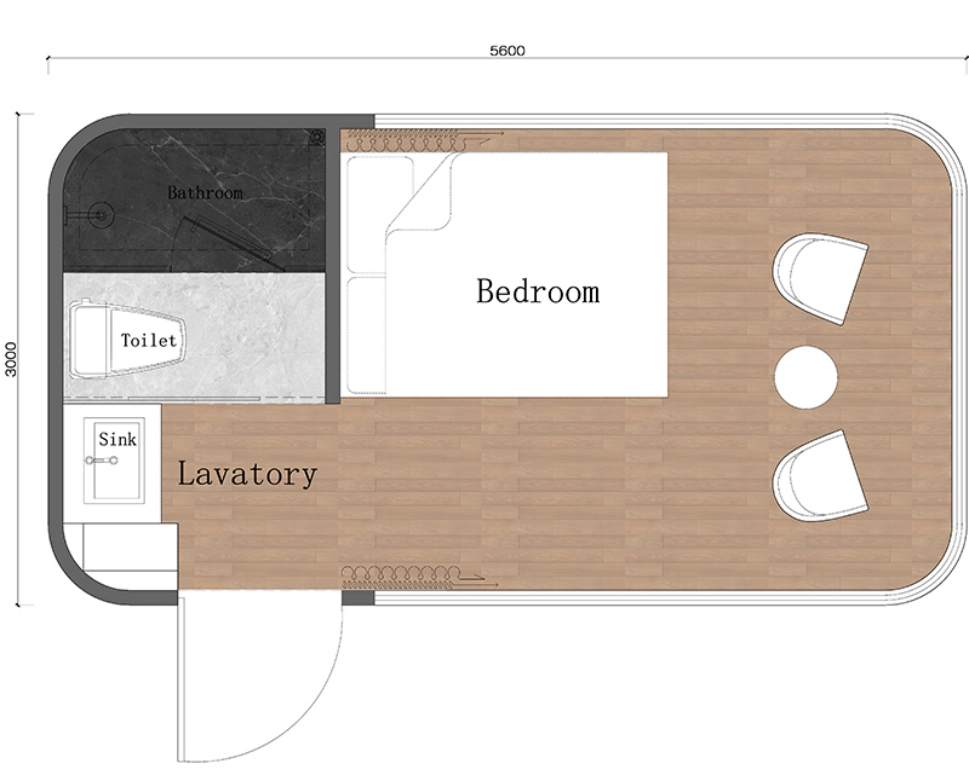
Panoramic Windows, Earthquake & Wind Resistance
Big glass panels make it look great and let in natural light. Plus, the strong frame is built to resist earthquakes and typhoons, so you can feel safe wherever it is.
C1.1 Container House with Balcony Features
This C1.1 model is bigger than the capsule type. Thus, it’s a good fit for families who want a more permanent home. It offers a lot of room inside and a place to relax outside with its built-in balcony.
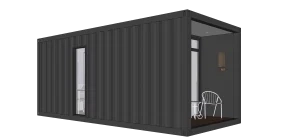
Expanded Outdoor Living Space
Balconies make the usable area bigger than just the inside walls. This is perfect for warm months and for having friends over without feeling crowded inside, which is a big benefit for buyers in the suburbs.
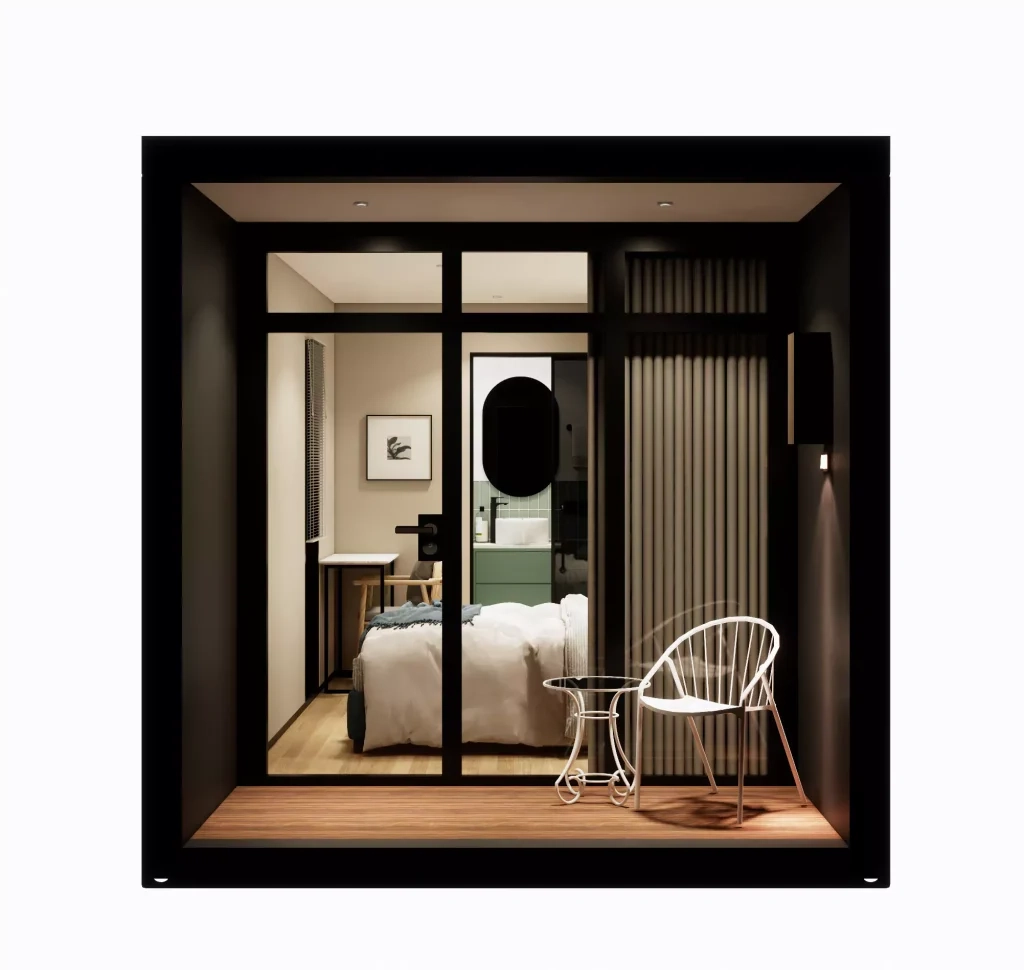
Sea Freight-Friendly Dimensions
Its standard container size makes it easy to ship by sea. This is ideal for moving to another country because it saves time and money on shipping costs for oversized items.
Brief Introduction to Sunlit Tec as a Trusted Supplier
Sunlit Tec is a trustworthy maker that offers great customization for all types of homes—from tiny capsules to large container-style houses.
Commitment to Quality Manufacturing Standards
Every building is checked carefully to make sure it meets high standards for insulation, fire safety, strength, and more. This guarantees it will perform well for a long time, no matter the weather.
One-Stop Customization Services Without On-Site Assembly
The units show up fully put together. This means you don’t need to do expensive and difficult construction on-site, which saves clients time and money.
Fast Delivery, Reliable Materials, Long-Term Durability
Sunlit Tec uses only top-quality, eco-friendly materials. This ensures every home will last for decades, cutting down on repair costs and making it a great investment.
Summary of Key Considerations When Selecting Mobile Home Size
When you are looking at mobile home sizes, remember these key points:
- First of all, match the inside space with your needs (like how many people will live there).
- Check the land conditions early before you decide on a home.
- Find a balance between how easy it is to move and how comfortable it is, based on how often you plan to relocate.
- Think about utilities from the start, especially if you plan to live off-grid.
Careful planning will make sure you are happy, whether you’re buying your first tiny home or using modular offices for your business around the world.
FAQs
Q1: What’s the ideal mobile home size for a family of four?
A: A double-wide unit that is between 1,000–1,400 square feet usually gives enough space. This typically includes two bedrooms and shared living and dining areas that are good for small families who want a comfortable long-term home.
Q2: Can I install solar panels on my mobile home?
A: Yes. Many models can have optional solar panel systems added based on what the client needs. This lets you be energy-independent and off-grid, which is really helpful in remote places without normal utility hookups.
Q3: Are container homes like the C1.1 suitable for international shipping?
A: Absolutely. Their sizes are perfect for sea shipping because they match standard shipping containers. This makes logistics smooth whether you’re moving across the country or to a different continent.

