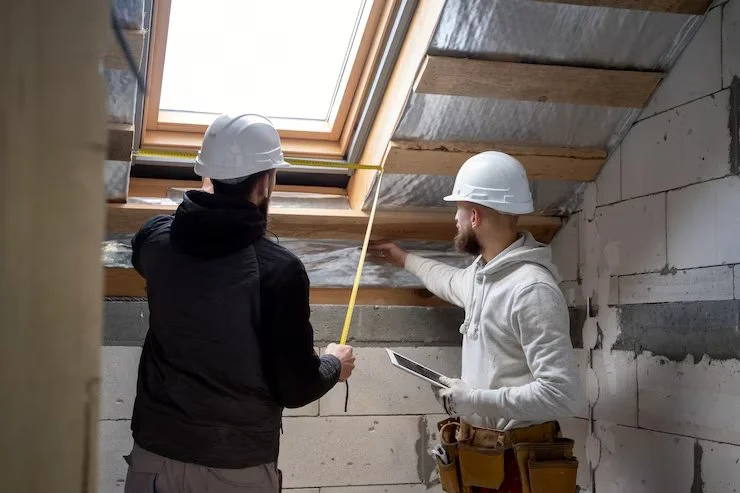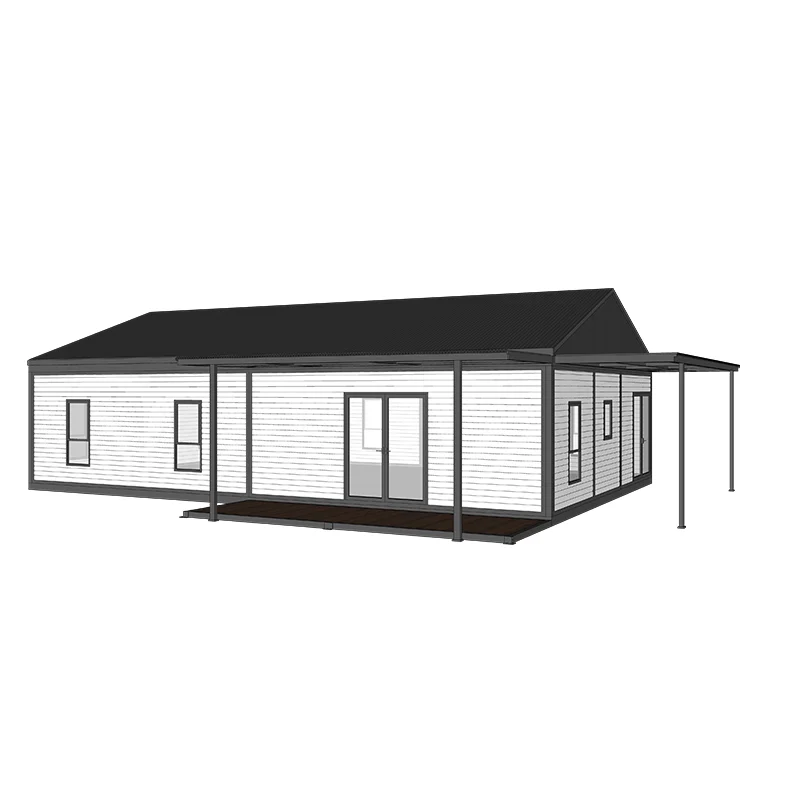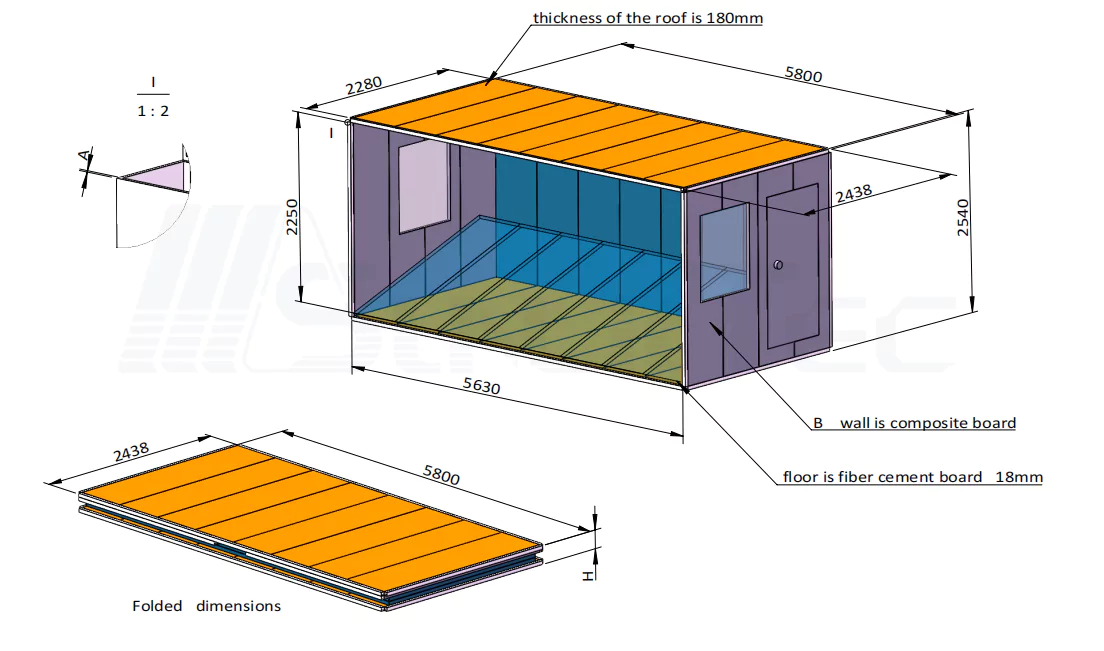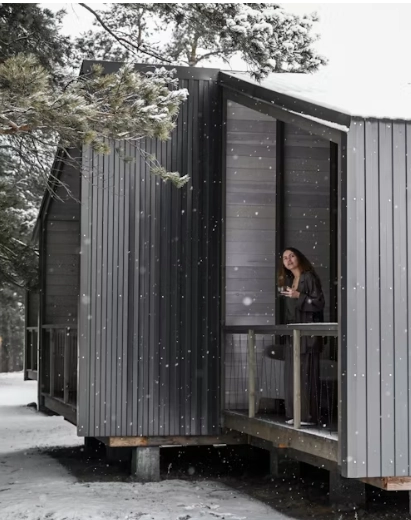Adding space to your mobile home can improve your living experience. It offers more room, usefulness, and comfort. Whether you want a cozy sunroom, a big bedroom, or a modern office, planning and designing additions needs careful thought. At Sunlit Tec, we focus on creative mobile home solutions. We’re here to guide you through the process. This clear guide will explain rules, key factors, design tips, building steps, and how we can help you reach your goal.

Regulations on Mobile Home Additions
Before starting your mobile home addition, you must understand local laws. Rules differ by area. So, it’s important to check your local requirements to follow them.
- Permits: Most places need permits for building additions. Contact your local office to learn what papers you need.
- Zoning Laws: These laws control where and how you can expand your home. Some areas limit additions based on land size or distance from property edges.
- Homeowners’ Association (HOA) Rules: If your mobile home is in a community, ask your HOA for extra rules or limits.
Not following these rules can lead to fines or removing your addition. So, careful research is necessary.
Key Considerations Before Starting a Mobile Home Addition
Planning a mobile home addition involves several important points. These ensure your project goes well. Here’s what you need to think about:
Assessing the Structural Integrity of Your Mobile Home
Mobile homes have special designs. They are often lighter than regular houses. Before adding space, hire an expert to check if your home’s frame and base can hold the extra weight. This step avoids costly damage. It also keeps everyone safe.
Thinking the size of your addition
Think about the size of your addition compared to your home and land. A balanced addition looks nice and works well. It shouldn’t take over the space. For example, our B1 Board Room has a small 39.9m² size, great for tiny lots. The B2 Board Room offers 39.9m² for bigger families.
Evaluating Zoning Laws and Building Codes
As noted, zoning laws and building codes are strict. Check rules about setbacks, height limits, and utility connections. Talking to local officials or an expert builder can make this easier.
Budget Planning for Mobile Home Additions
Setting a realistic budget is vital. Think about costs for:
- Materials (like siding, roofing, or flooring)
- Workers (builders or DIY costs)
- Permits and checks
- Unexpected issues (save 10-15% of your budget)
A clear budget helps you focus on important features. It also prevents spending too much.
Types of Mobile Home Additions
Mobile home additions come in many forms. Each offers special benefits to improve your lifestyle.
Room Additions for Extra Living Space
Expanding Bedrooms or Living Areas
Adding a bedroom or making your living area bigger can help growing families or guests. Our B3 Board Room is a flexible choice. It offers 84.7m² of stylish, useful space. It fits well with your mobile home.

Adding a Home Office or Study Room
With more people working from home, a home office is very helpful. A small, well-planned space like our B1 model gives you a quiet, productive area.
Outdoor Additions for Enhanced Living
Decks and Patios
Decks and patios expand your outdoor living space. They’re great for relaxing or hosting friends. Use strong materials like composite decking to handle weather.
Sunrooms and Screened Porches
Sunrooms and screened porches let you enjoy the outdoors all year. They mix indoor comfort with outdoor views. These are perfect for areas with changing weather. They provide a cozy spot to relax.
Designing the Perfect Mobile Home Addition
A well-planned addition improves both looks and function. Here’s how to make a space that feels like part of your home.
Choosing Materials Compatible with Your Mobile Home
Roofing and Siding Options
Pick roofing and siding that match or go well with your mobile home’s materials. Metal roofing and EPS integrated panel are popular. They last long and need little care. Make sure materials follow local building rules for weather protection.
Flooring Materials for Durability and Aesthetic Appeal
Choose flooring that mixes style and strength. Options like luxury vinyl planks or ceramic tiles last long. They’re also easy to clean, perfect for busy areas.
Creating a Seamless Integration with the Existing Structure
Matching Architectural Styles and Colors
To get a unified look, match your addition’s style and colors with your mobile home. For example, our space capsules have modern, sleek designs. They blend easily with new mobile homes.
Ensuring Proper Insulation and Ventilation
Good insulation and airflow are key for comfort and saving energy. Use high-quality insulation. Also, think about adding windows or vents to improve airflow. This is especially important for sunrooms or closed additions.
Construction Process for Mobile Home Additions
Building your addition needs careful planning and work. Here’s a quick look at the process.
Hiring Professional Contractors vs. DIY Projects
DIY projects can save money. But mobile home additions often need expert skills because of their special designs. Hiring skilled builders ensures you follow rules and get good results. If you choose DIY, get help from experts for big tasks like laying the foundation or installing wires.
Steps in the Construction Process
Site Preparation and Foundation Work
Clear the area of debris and level the ground. A strong base, like a concrete slab or piers, is needed to support the addition’s weight.
Framing, Electrical, and Plumbing Installation
After the base is ready, framing shapes the addition’s structure. Wires and pipes should be installed by licensed experts to meet safety rules. Our board room, like the B1, B2, and B3, connect directly to the national power grid. This makes electrical setup simpler.
Ensuring Safety During Construction
Safety comes first. Make sure builders follow safety rules, use proper gear, and secure the site to avoid accidents. Regular checks during building help find and fix problems.
Introducing Sunlit Tec as a Trusted Partner in Mobile Homes
At Sunlit Tec, we love creating stylish, practical, comfortable, and eco-friendly mobile home solutions. We have over 15 years of experience in building hardware and steel structures. Now, we design creative homes, including our unique space capsules. Our products are trusted in places like the USA, Australia, the UAE, and more.
Why Choose Sunlit Tec for Your Mobile Home Needs
We take pride in offering high-quality, customizable mobile home solutions. Our space capsules are built for efficiency. We use modern factories and strict quality checks to ensure they last and look great. If parts get damaged during the warranty period, we quickly send replacements to keep your home in great shape.
Visit Sunlit Tec or contact us to talk about your project.
Final Thoughts on Planning and Designing Mobile Home Additions
Planning and designing a mobile home addition is a fun chance to improve your living space. Understand rules, check your home’s structure, pick the right materials, and work with trusted companies like us. This way, you can create a smooth, useful, and attractive addition. Let Sunlit Tec help you make your dream come true with our creative mobile home solutions.
FAQs about Mobile Home Additions
Q1 What are the common challenges in adding to a mobile home?
A1 Common issues include checking the home’s strength, following zoning laws, and managing costs. Mobile homes have lighter frames. So, careful planning is needed to support additions. Work with experts and check local rules to solve these problems.
Q2 Can I add a second story to my mobile home?
A2 Adding a second story is possible but hard. Mobile homes aren’t built to hold extra floors. You need a full structural check. Single-story additions, like our space capsules, are often easier and cheaper.
Q3 How do I maintain energy efficiency in my mobile home addition?
A3 Use good insulation, energy-saving windows, and proper airflow to save energy. Our board room, like the B1, B2, and B3, connect to the national power grid. This ensures efficient energy use without complex setups.



