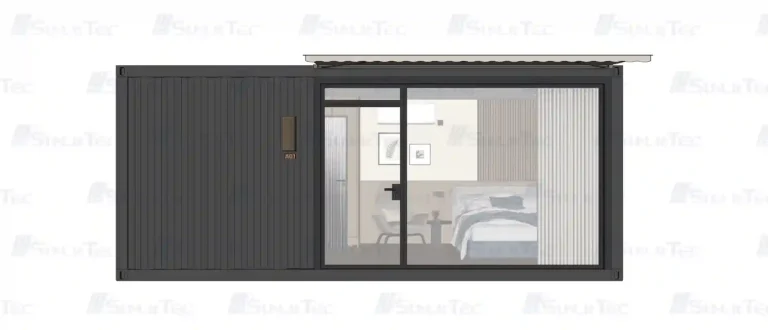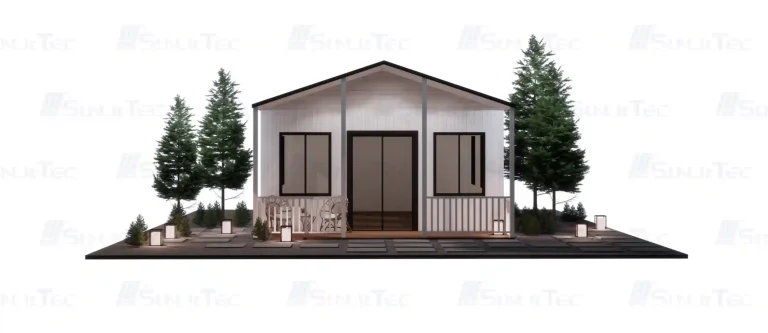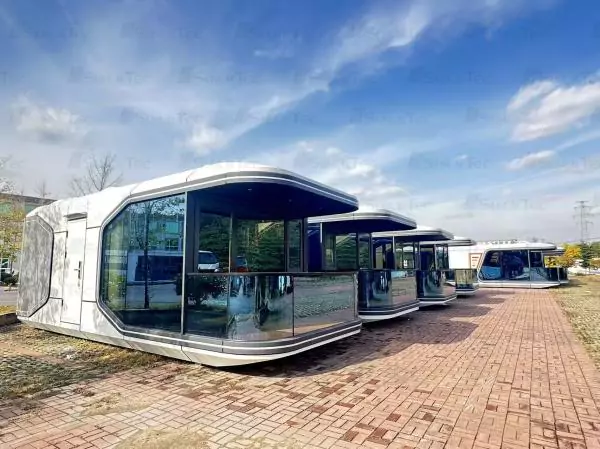The width of conventional space capsule is usually 3 meters or 3.3 meters, and the internal layout is elongated, with limited space. For customers who want to achieve a multifunctional layout in such a narrow space, it is difficult to set up multiple functional areas such as reception area, office area, and rest area at the same time, and it is also difficult to accommodate large furniture and appliances. The expandable space capsule perfectly solves this problem. After shrinking, it maintains its regular size for easy transportation, and the shipping cost does not increase compared to conventional space capsule costs; After landing, it only needs to be expanded laterally through mechanical structures to increase the usable area. Whether you need to increase storage space, set up a fitness area, or create an open kitchen, expandable space capsule can meet your needs.
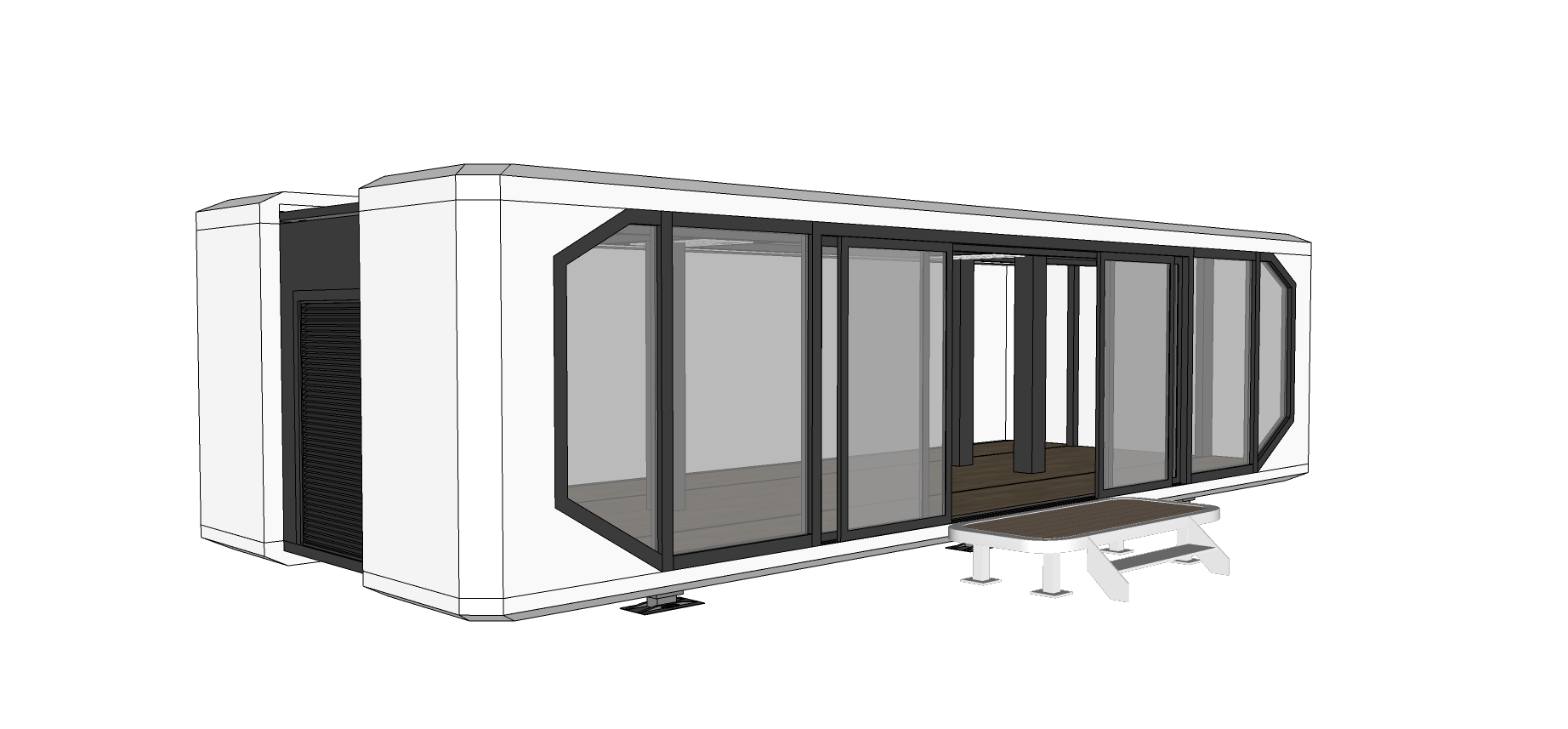
The expandable space capsule, with its unique spatial design, demonstrates significant advantages in terms of functionality and practicality. In its contracted state, its dimensions are 11.8 meters long, 3 meters wide, and 3 meters high. The overall shape is compact and neat, which is not only convenient for vehicle transportation, but also easy to pass through narrow roads or complex terrains, reducing transportation difficulty and costs. At the same time, the standard size design makes the loading and unloading process consistent with conventional space capsule, without the need for special equipment, further simplifying the operation process. After arriving at the usage site, the expandable space capsule can achieve space expansion through simple push-pull operations. After expansion, the length remains unchanged at 11.8 meters, the width increases to 4.66 meters, and the height remains at 3 meters. The building area has significantly increased from 35.4 square meters to 55 square meters, and the space utilization rate has been significantly improved. This flexible expansion method does not require complex construction and can obtain a larger usable area in a short period of time. The expanded cabin space layout is more flexible and diverse. Users can easily divide multiple functional areas such as bedrooms, kitchens, bathrooms, living rooms, and study rooms according to their actual needs. Whether it’s creating comfortable living spaces or creating convenient working environments, expandable space capsule can meet both needs. For example, in a vacation campsite, it can provide independent bathrooms and rest spaces for tourists; As a temporary residence, it can quickly build a complete living area; Used for outdoor studios, it can also separate the office area from the leisure area. With flexible spatial changes and diverse functions, the expandable space capsule is widely applicable to various scenarios and has become an efficient solution for space utilization.
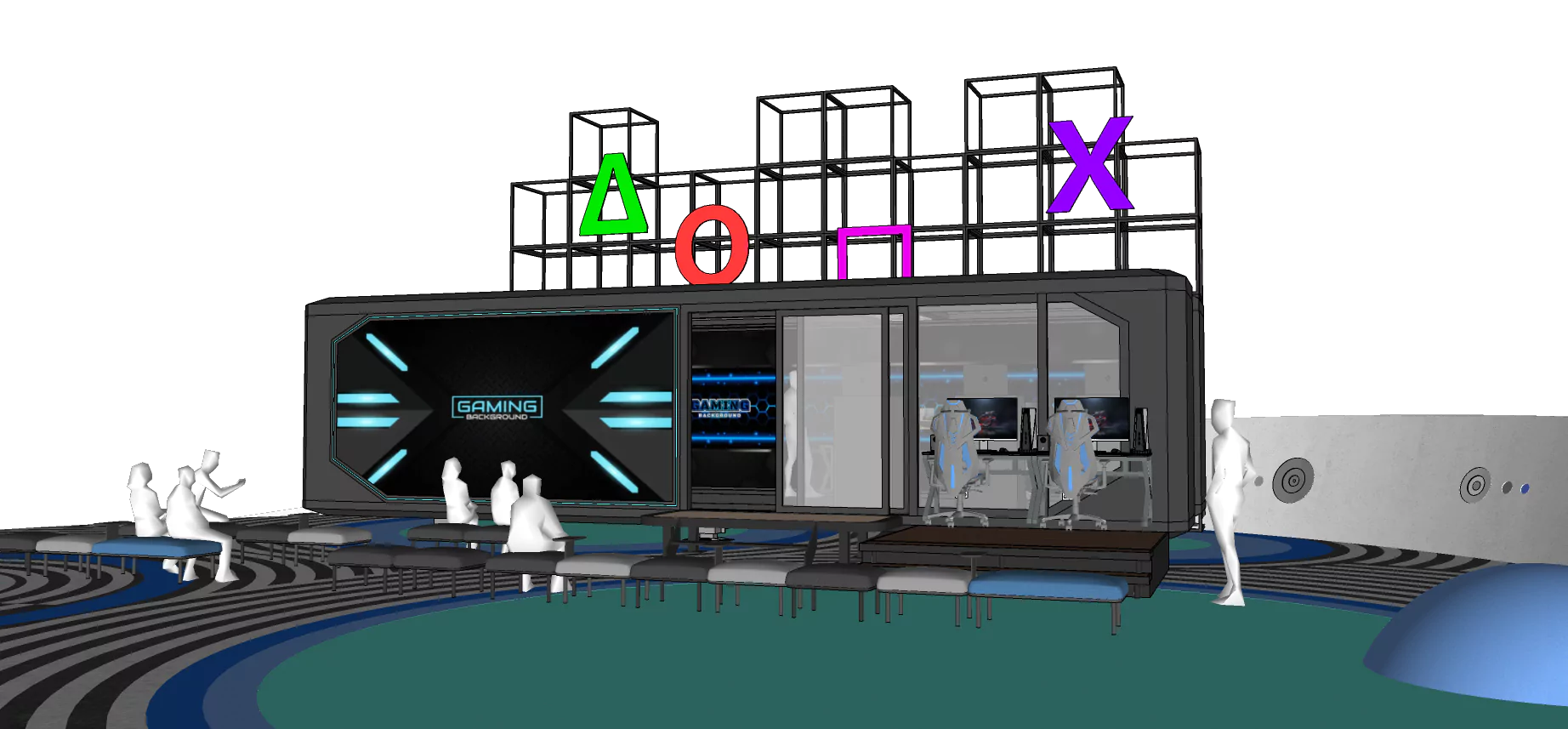
The expandable space capsule has a strong sense of technology in its appearance, with smooth lines and a metal shell paired with technological elements, suitable for scenes such as technology exhibition halls and e-sports homestays. In cultural and tourism projects, it attracts passenger flow with its unique design and is easy to transport when contracted, without increasing shipping costs. After expansion, the cabin space can be flexibly divided into functional areas such as bedrooms and bathrooms to meet accommodation needs. Whether used for themed homestays or vacation camps, expandable space capsule have both practical and economic value, reducing operating costs and enhancing project competitiveness, making it a cost-effective choice.
The overall material still adopts the materials of traditional space capsule houses, with a design that balances functionality and durability. It uses galvanized steel pipes as the frame, which not only have strong load-bearing capacity but also excellent rust resistance, providing stable support for the entire house. The outer shell of the house is made of space aluminum plate, which supports color customization and can meet personalized appearance needs while also being lightweight and corrosion-resistant. The wall structure has distinct layers, and the interior wall panel can be made of carbon crystal board or bamboo wood fiber board. The former has good thermal conductivity, while the latter is natural and environmentally friendly; The middle is filled with polyurethane material, which has a significant thermal insulation effect; Combined with European pine board and cellulose reinforced cement pressure board, the strength and stability of the wall are enhanced. In terms of door and window configuration, balcony glass ensures natural lighting, and double-layer hollow Low-5+12A+5 glass effectively provides sound insulation and heat insulation. The top surface is made of aluminum buckle plate, which is moisture-proof, fireproof, and easy to clean; The combination of SPC fireproof flooring and wooden flooring on the ground balances fire resistance, wear resistance, and comfortable foot feel. Truly reaching wind resistance level 12 and earthquake resistance level 10.

