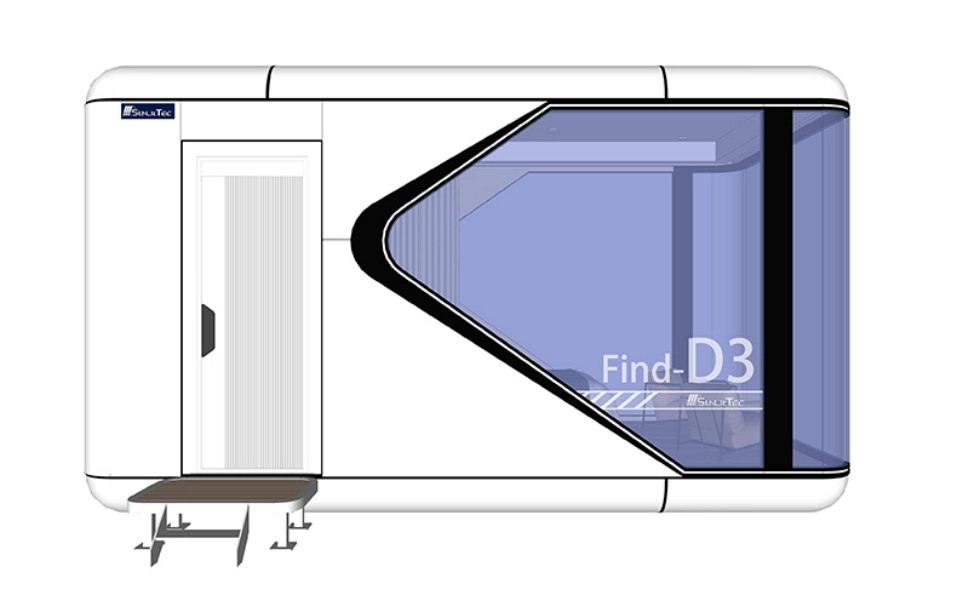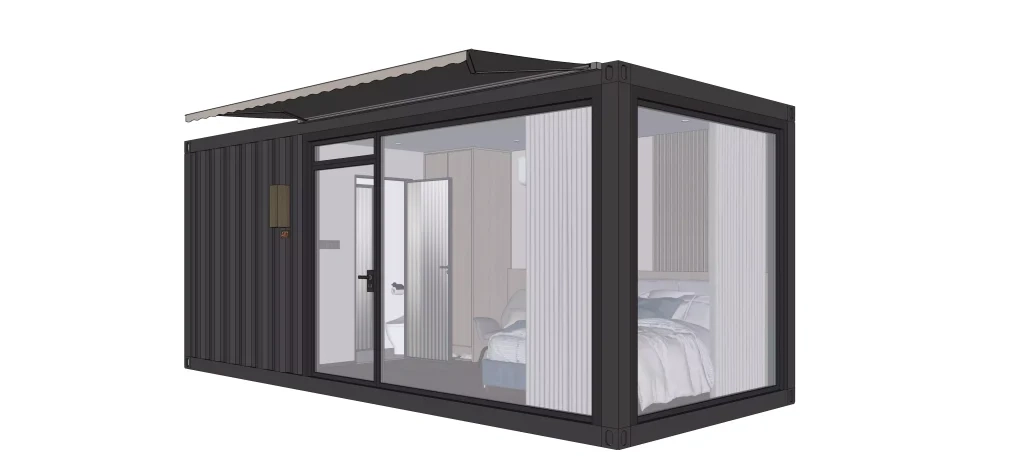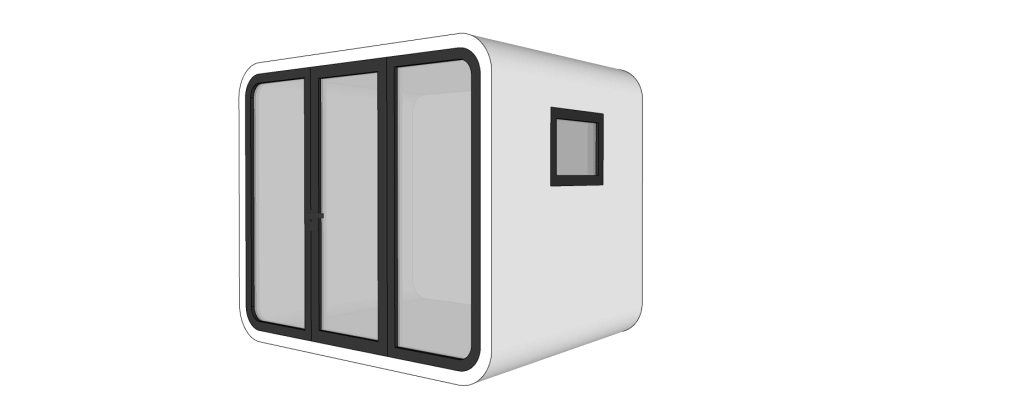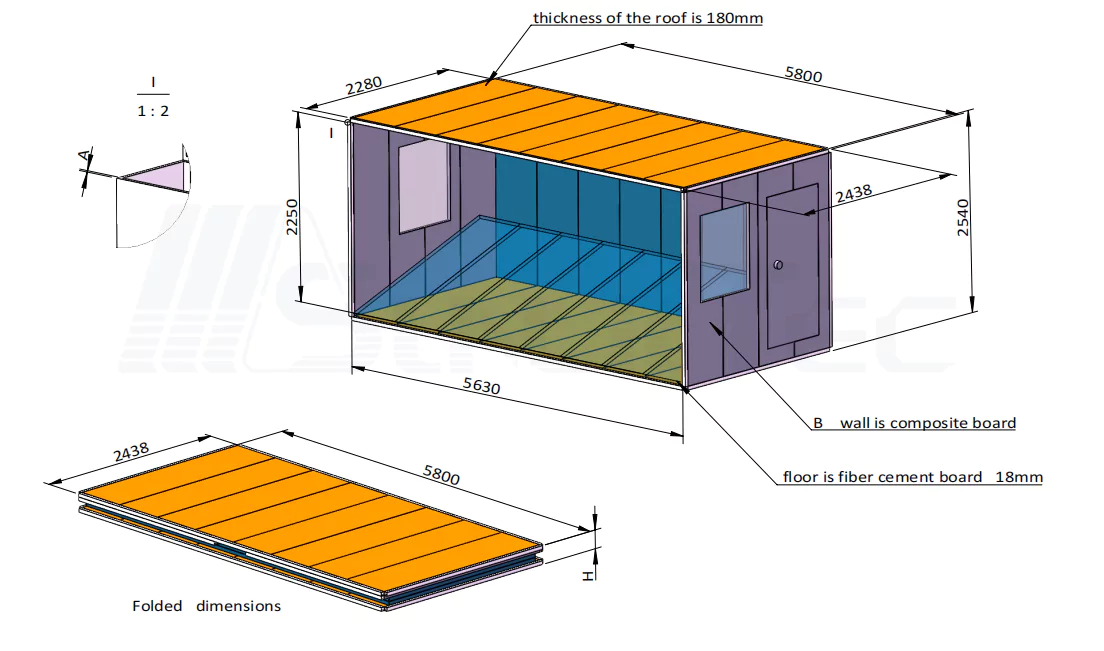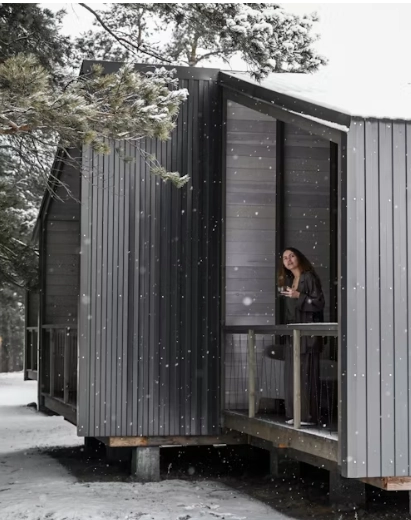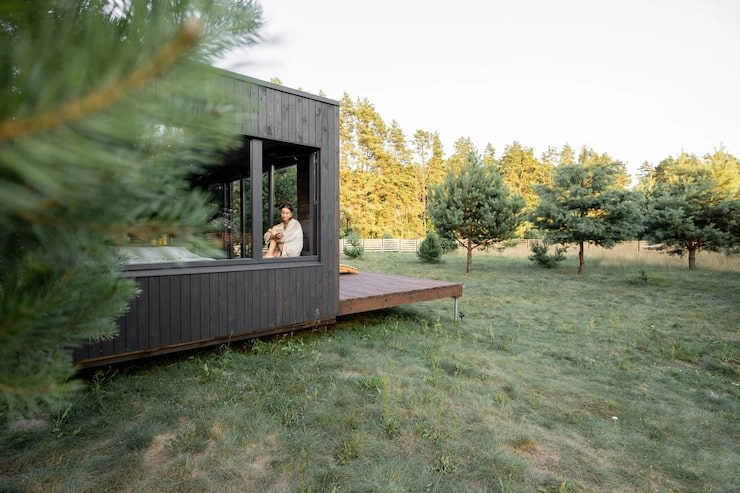
Cuando usted está pensando en comprar e instalar una casa prefabricada, la ubicación es un gran negocio. Es una de las cosas más importantes que afectan al costo final. El precio para instalar estas casas es muy diferente dependiendo de las reglas geográficas, ambientales y locales. Es’ Es bueno saber que “ vivienda prefabricada” es un término muy amplio. Simplemente significa estructuras construidas en una fábrica antes de ser trasladadas a una propiedad. Esto incluye casas modulares clásicas y también nuevos diseños frescos como cápsulas espaciales o casas de contenedores. A la gente les gustan porque son flexibles y relativamente baratos. Pero entender los costos basados en la ubicación es esencial para tomar una decisión inteligente.
Este artículo analizará cómo varios lugares cambian el costo de instalar una casa prefabricada. También le dará información detallada para ayudarlo a planificar bien.
Factores clave que influyen en los costos de instalación por ubicación
Su ubicación es un actor clave. Realmente da forma a la factura final para un proyecto de vivienda modular. A continuación, desglosamos las principales razones de estas diferencias.
1. Precios y disponibilidad locales de tierras
Primero, hay’ S la tierra. Este es a menudo su primer gran costo. En las ciudades, los precios de la tierra suelen ser más altos debido a la fuerte demanda y a la escasez de espacio, lo que puede aumentar seriamente el presupuesto total. Por otro lado, las zonas rurales suelen ofrecer tierras más baratas. Sin embargo, encontrar el lugar adecuado puede ser un problema en lugares lejanos donde las parcelas pueden ser difíciles de encontrar o necesitan mucho trabajo.
2. Costos laborales regionales y normas de construcción
El trabajo es’ barato en todas partes. El costo de contratar ayuda para la instalación cambia mucho de un lugar a otro. En áreas con un alto costo de vida, como las grandes ciudades, obtener mano de obra calificada para montar y terminar una casa puede ser costoso. ¿Qué’ Además, las normas regionales de construcción podrían tener reglas específicas para los materiales o cómo se montan las cosas. Por ejemplo, algunas áreas pueden necesitar un apoyo estructural más fuerte debido al clima local, lo que aumenta el costo.
3. Requisitos del Código de Construcción y Procesos de Autorización
Cada ciudad es diferente. Sus códigos de construcción y reglas de permiso cambian, y eso afecta su costo y su horario. Algunos lugares tienen reglas muy estrictas que exigen inspecciones adicionales o ciertos diseños, lo que puede hacer que las cosas sean más caras. Las tarifas de permiso también cambian. Las ciudades suelen cobrar más que las ciudades rurales. Tienes que manejar estas reglas con cuidado. Es la única manera de evitar retrasos y facturas sorpresas.
4. Logística de Transporte
Conseguir tu casa cuesta dinero. La distancia desde la fábrica y el tipo de terreno que tiene que cruzar impactarán directamente en esa factura de envío. El diseño de la unidad también es un factor. Por ejemplo, los diseños creativos como las casas de cápsula espacial a menudo se envían como un módulo completo. Esto hace que el trabajo en el sitio sea mucho más fácil. Pero, también hace que el envío sea una gran parte del costo, especialmente si el sitio está lejos de la fábrica o en un lugar difícil de llegar. Por el contrario, otros diseños, como casas de contenedores, pueden usar tamaños de envío estándar para mantener bajos los costos logísticos.
Condiciones específicas del terreno y del sitio
Además del área general, las características específicas de su tierra también juegan un papel importante en los costos finales.
Impacto del tipo de suelo y estabilidad del suelo
Las condiciones del suelo son algo muy importante a considerar. El suelo arenoso o suelto puede necesitar más trabajo de fundación para asegurarse de que todo sea estable, lo que cuesta más. Por el contrario, un terreno sólido y estable puede reducir los costos de preparación. Probar el suelo antes de instalarlo es una buena idea para prevenir problemas inesperados.
Consideraciones para tierras pendientes, montañosas o desiguales
Sentar una casa en tierra no plana o inclinada generalmente implica mucho trabajo de preparación del sitio. Esto puede abarcar cosas tales como gradación o construcción de paredes de retención, y esto puede ser costoso. Las zonas montañosas también presentan problemas de acceso para los camiones de entrega y la mano de obra de montaje, haciendo que el aumento del costo sea aún mayor.
Requisitos de fundación basados en el tipo de superficie
El tipo de fundación que necesite depende en gran medida de las condiciones del terreno del sitio. Esto afecta directamente a su presupuesto.
Tierra de nivel endurecido o cimientos de hormigón: nivel, tierra dura es mejor. Reduce los gastos de fundación. Pero si el suelo es inestable o desigual, es posible que necesite emplear pilares de hormigón o una base de cemento entera. Esto aumentará significativamente el costo.
Inaplicabilidad de las fundaciones de grava: las fundaciones de grava generalmente son’ La elección adecuada para viviendas permanentes. Sólo son’ t lo suficientemente estable o duradero como para durar a largo plazo. Usted’ Tendremos que seleccionar algo un poco más fuerte para estar seguros y cumplir con los códigos de construcción.
Marco de remolque opcional para la movilidad: Si la movilidad es esencial para las personas, puede haber un marco de remolque opcional en el diseño de algunos modelos. Esto facilitará la mudanza de la casa en el futuro, pero podría aumentar el gasto inicial.
Condiciones climáticas y ambientales
El clima y el medio ambiente de la región también afectan al costo de la instalación.
Desafíos de construcción relacionados con el clima
El clima desfavorable puede ser un problema. La nieve, las fuertes lluvias o el viento fuerte pueden obstaculizar el ritmo durante la instalación y aumentar los costos de mano de obra. Es’ es mejor realizar la construcción en un momento meteorológico favorable para evitar estos problemas.
Aislamiento y necesidades estructurales en climas extremos
En climas muy calientes o fríos, es posible que necesite más aislamiento o estructuras de soporte robustas. Por ejemplo, un modelo como la Cápsula Espacial D3 tiene una capa de aislamiento más pesada adicional. También tiene una clasificación sísmica y de alto viento, lo que es adecuado para estos climas, pero estas características aumentan los costos.
Acceso a servicios públicos e infraestructura
Tener servicios públicos en su área es otra consideración de costo importante.
Conexiones a la red eléctrica: Estar conectado a la red nacional es lo más común. Pero en las zonas rurales, tener cables nuevos a su casa puede ser bastante caro. Para estos sitios fuera de la red, la instalación de paneles solares es una gran opción que es más costosa al principio, pero puede valer la pena a largo plazo.
Agua, alcantarillado e Internet: La disponibilidad de servicios de agua, alcantarillado e Internet también difiere según la ubicación de la propiedad. Las casas de campo pueden necesitar un tanque séptico o pozo para ser instalado, lo que es un costo adicional. Del mismo modo, encontrar una conexión a Internet fiable puede implicar hardware o infraestructura adicional.
Leyes de zonificación y restricciones legales
Las normas y reglamentos legales también pueden determinar en gran medida si puede instalar una casa y a qué costo.
- Leyes locales de zonificación: Las regulaciones de zonificación controlan dónde puede instalar casas prefabricadas. Por lo general tienen necesidades específicas para las líneas de propiedad, el tamaño de la propiedad y la casa. S apariencia.
- Restricciones de tamaño o ubicación: Hay restricciones de tamaño para la casa o dónde se puede construir, especialmente en las ciudades atestadas. Aquí es donde brilla un diseño compacto y flexible. Tomemos la cabina P0 Apple, por ejemplo. Puede entrar en parcelas de la ciudad más pequeñas como una oficina, estudio o incluso una pequeña tienda.
Navegar por los desafíos basados en la ubicación con un proveedor de confianza
Todos estos factores muestran lo importante que es elegir un buen proveedor. Necesitas uno que sea flexible y confiable. Un socio de calidad puede proporcionar soluciones hechas para manejar diferentes obstáculos geográficos y legales. Sunlit Tec es un nombre bien conocido en el negocio, Ofrecer soluciones creativas para muchas situaciones diferentes.
Descripción general de la oferta de productos de Sunlit Tec
Sunlit Tec tiene una amplia selección de casas prefabricadas. Sus productos están hechos para hacer frente a los desafíos que’ He hablado de, incluyendo:
- La cabina D3Esto es un “ cápsula espacial” modelo. Es’ s construidos para ser resistentes y cómodos en climas duros.

- El modelo C1Esta casa de contenedores utiliza tamaños de envío estándar. Esto hace que el transporte sea más sencillo y barato.

- La cabina P0 AppleEs una unidad pequeña. Es perfecto para espacios urbanos estrechos o como una vivienda en el patio trasero.

Compromiso con la Calidad y la Personalización
Sunlit Tec se toma en serio la calidad. Utilizan materiales fuertes para asegurarse de que todos sus modelos son estructuralmente sólidos. También ofrecen una garantía completa, que incluye la sustitución de piezas dañadas durante el período de garantía. Además, tienen opciones de personalización, como agregar un marco de remolque para una mejor movilidad, para que los clientes puedan hacer que sus hogares se ajusten a sus necesidades específicas de ubicación.
Conclusión
Es’ Es vital entender cómo la ubicación afecta al costo de instalar una casa prefabricada. Esto te ayuda a planificar y presupuestar bien. Todo, desde los costos de tierra y mano de obra hasta las leyes de zonificación y el clima, se suma a la etiqueta de precio final. Al pensar en estas cosas cuidadosamente y trabajar con un proveedor respetado como Sunlit Tec, puede superar los desafíos. Puede encontrar una solución que se adapte a lo que necesita y lo que puede permitirse.
Preguntas frecuentes
Q1: ¿Cómo puedo ahorrar dinero en la instalación de una casa en un área remota?
R: Ahorrar dinero en lugares remotos requiere una buena planificación. Trate de elegir un sitio que ya tenga servicios públicos para reducir los costos de infraestructura. Elija un diseño de casa que no’ t necesita mucha preparación del sitio y planificar la entrega por un tiempo con buen tiempo. Trabajar con un proveedor como Sunlit Tec también ayuda, ya que pueden sugerir modelos como el C1, que están diseñados para facilitar el envío.
Q2: ¿Las casas modulares son adecuadas para ciudades con estrictas leyes de zonificación?
R: Sí, pueden ser. Las casas prefabricadas pueden funcionar bien en las ciudades siempre y cuando sigan las reglas locales de zonificación. Muchos proveedores tienen diseños que cumplen con los estándares de la ciudad. Los modelos pequeños, como el P0 Apple Cabin, están hechos específicamente para caber en lotes más pequeños. A menudo se pueden clasificar como viviendas accesorias, que pueden tener menos reglas. Es muy importante hablar con los planificadores locales al principio del proceso.
Q3: ¿Por qué elegir una casa prefabricada sobre una regular para un lugar rural?
R: Las casas prefabricadas tienen algunos beneficios clave en las áreas rurales. Tienen tiempos de instalación más rápidos y pueden tener costes totales más bajos. Debido a que están construidos en una fábrica, ponerlos juntos en el sitio es muy rápido. Esto es una gran ventaja en áreas remotas donde los trabajadores calificados pueden ser difíciles de encontrar o caros. Además, la tierra rural a menudo le da más espacio, lo que permite diseños de hogares más grandes y flexibles.

