Sunlit Tec portable container house provides flexible living and working solutions. Our container house is compact and allows quick transportation and installation. Sunlit Tec portable container house is suitable for construction sites, temporary housing, or short-term business use.
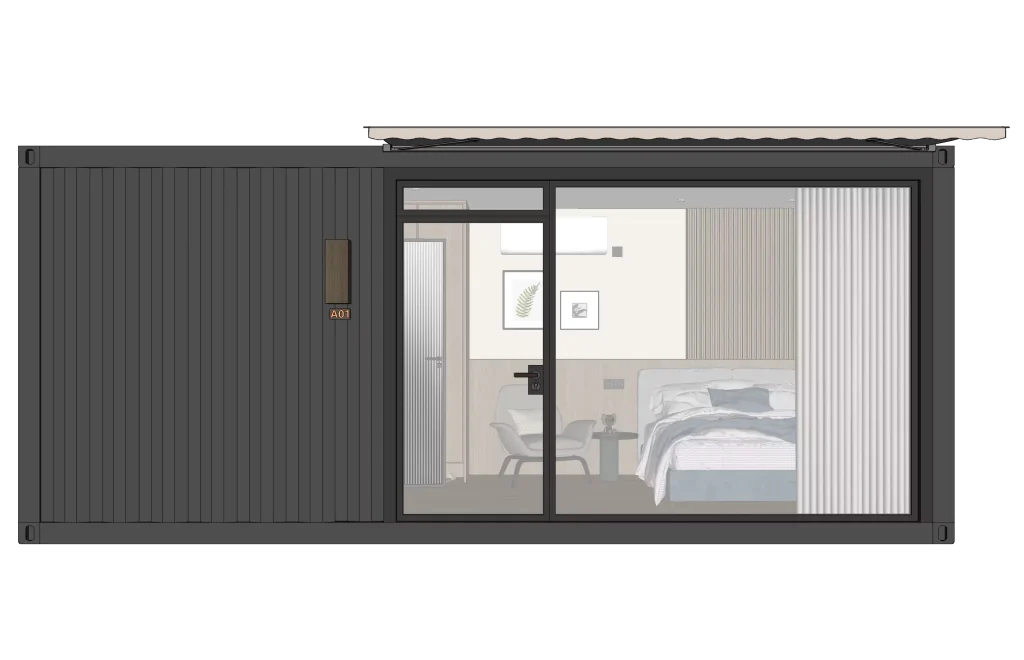
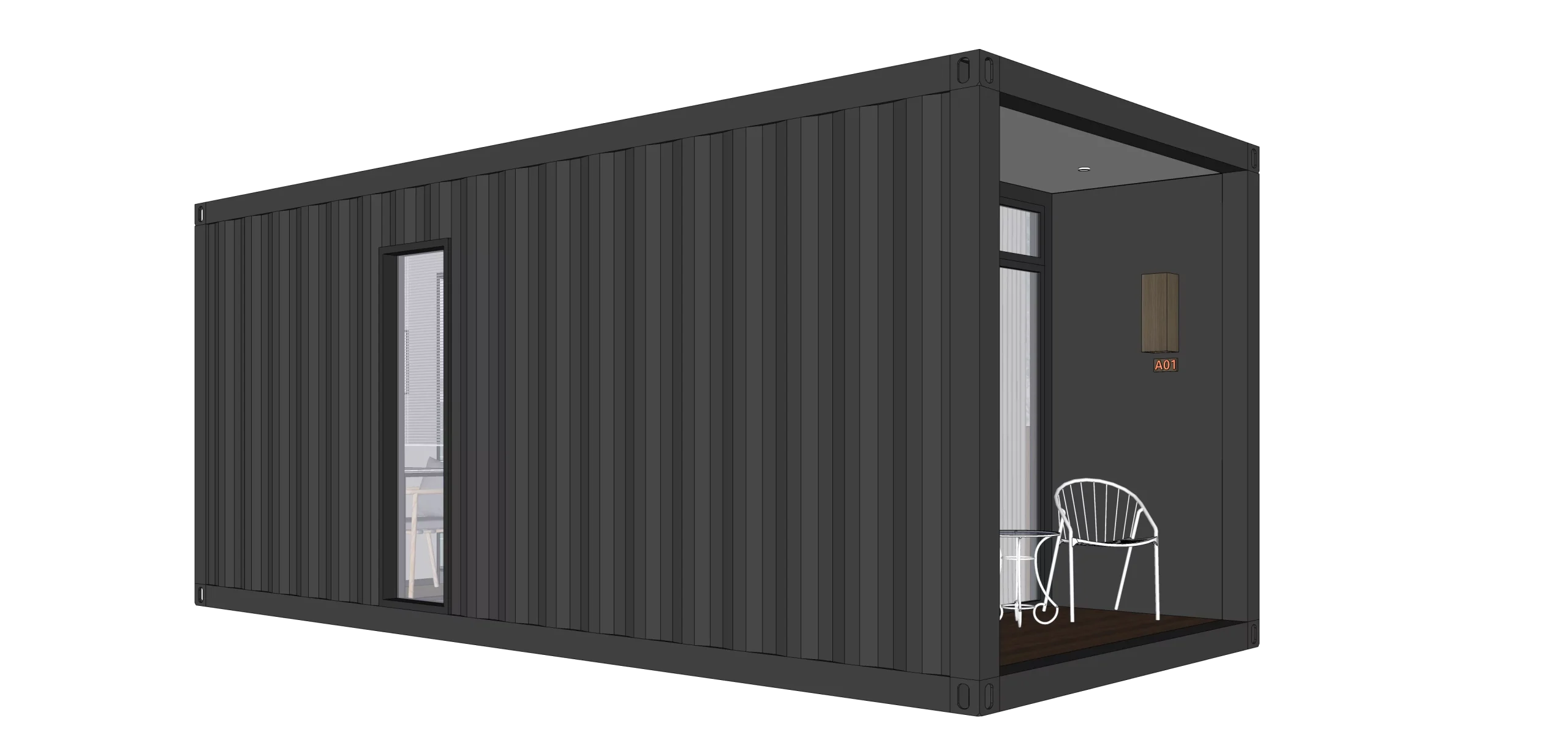

Sunlit Tec double-storey shop house integrates business and residential needs in a single structure. A custom shop house can be designed for retail, dining, or service-based businesses, with private living quarters above for convenience.
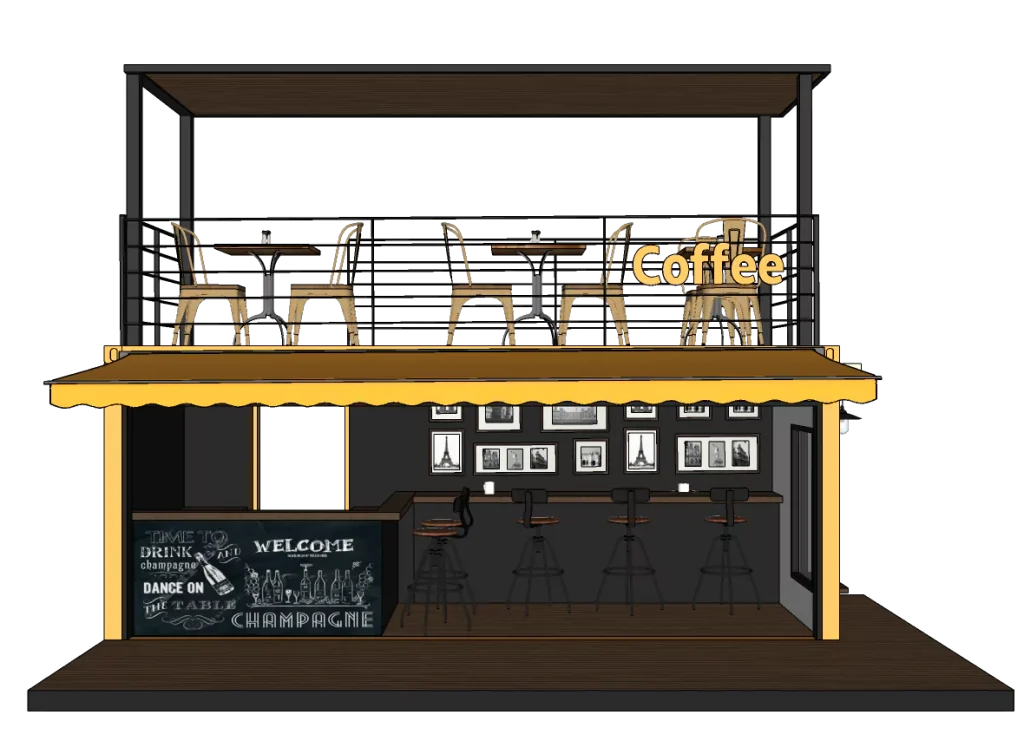
Length (L):2.925 M
Width (W): 2.25M
Height (H): 2.48M
(The height of the second floor can be customized)
Building area: 6.58m²


First Floor Length (L): 3M
Width (W): 2.25M Height (H): 2.48M
Second Floor Length (L): 3M
Width (W): 2.25M Height (H): 2.48M
Building area: First Floor 6.75m²
Second Floor 6.75m²
Total power consumption: 10KW
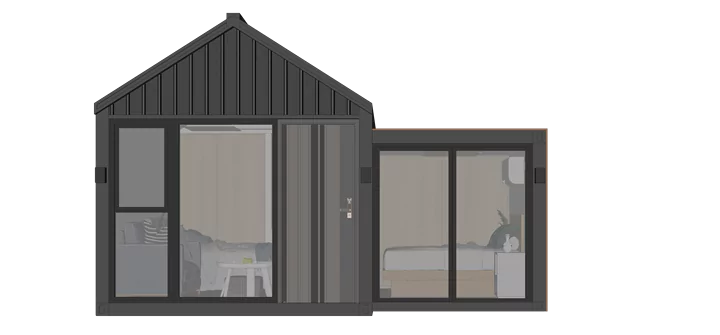

Length (L):2.925 M
Width (W): 2.25M
Height (H): 2.48M
(The height of the second floor can be customized)
Building area: 6.58m²


First Floor Length (L): 3M
Width (W): 2.25M Height (H): 2.48M
Second Floor Length (L): 3M
Width (W): 2.25M Height (H): 2.48M
Building area: First Floor 6.75m²
Second Floor 6.75m²
Total power consumption: 10KW

Sunlit Tec double-storey container house offers increased floor space without requiring additional land. With separate levels for living, working, or storage, it is widely chosen for urban housing projects and community developments.
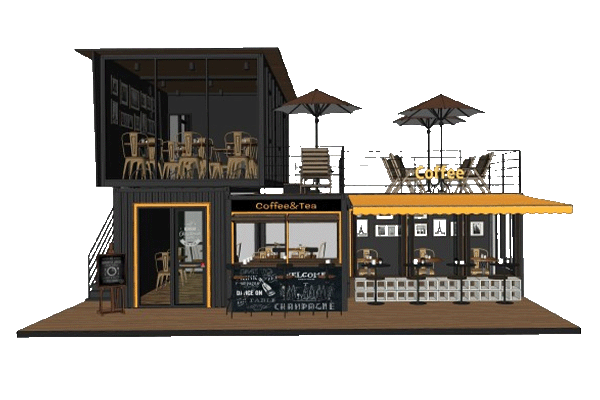
Length, width and height:Customize
Layer:Customize
We will produce renderings
according to your needs
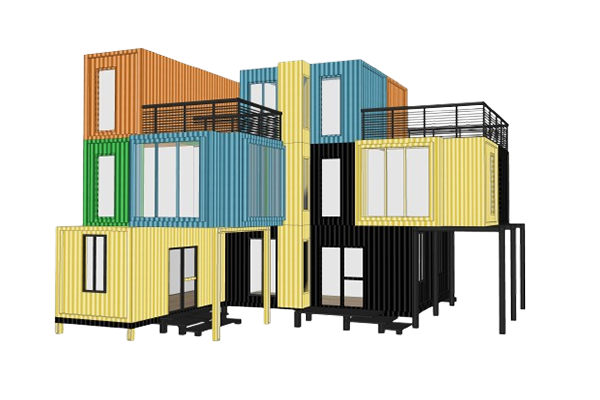
Length, width and height:Customize
Layer:Customize
We will produce renderings
according to your needs
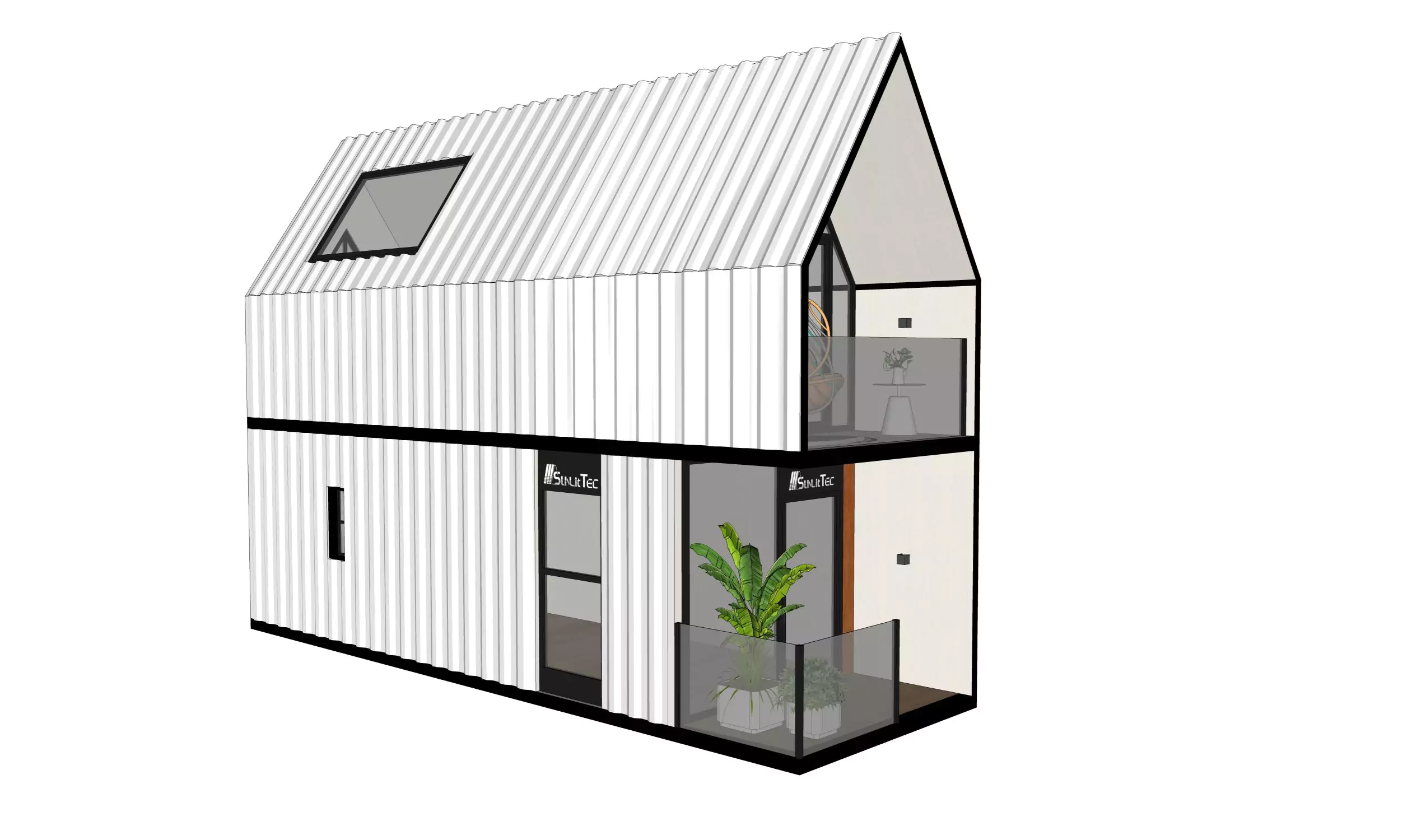
First Floor Length (L): 9.3 M
Width (W): 3.0 M Height (H):2.84 M
Second Floor Length (L): 9.3 M
Width (W): 3.0 M Height (H): 3.96 M
Building area: First Floor 27 m²
Second Floor 27 m²
Occupancy: 2-4 people
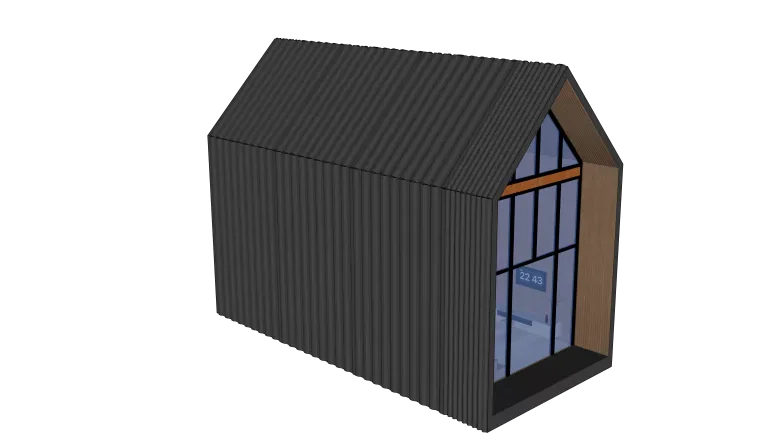
Length (L): 9 M Width (W):4. 3 M
Height (H):6.65 M
Building area: 77 m²
Occupancy: 2-4 people
Sunlit Tec container house with balcony enhances both functionality and comfort. The added outdoor space provides natural light, ventilation, and a pleasant area for leisure, creating a more refined residential experience.
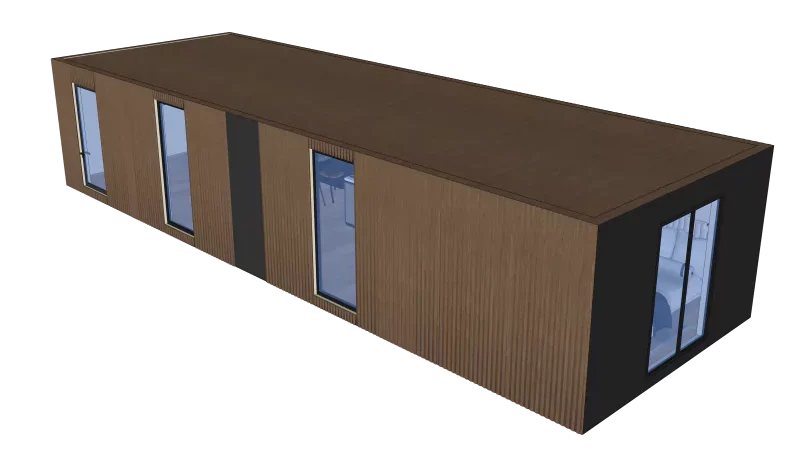
Length (L): 12 M Width (W):4M
Height (H):2.48M
Building area:48m²
Occupancy: 2-4 people
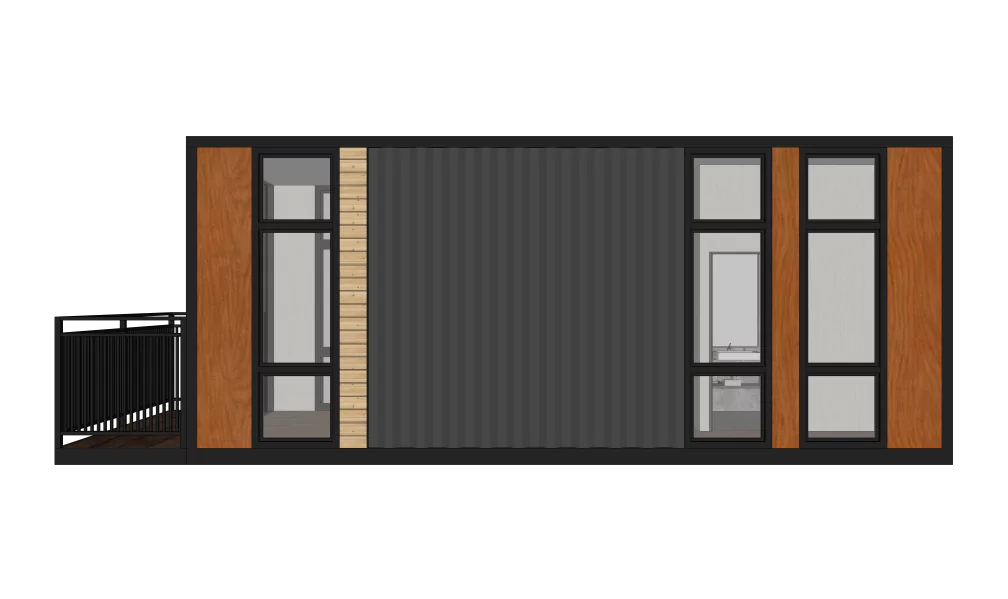
Length (L) : 7 M Width (W): 3.5 M Height (H) :3M
Building area :24m²
Total power consumption : 10KW
Total net weight :2 tons
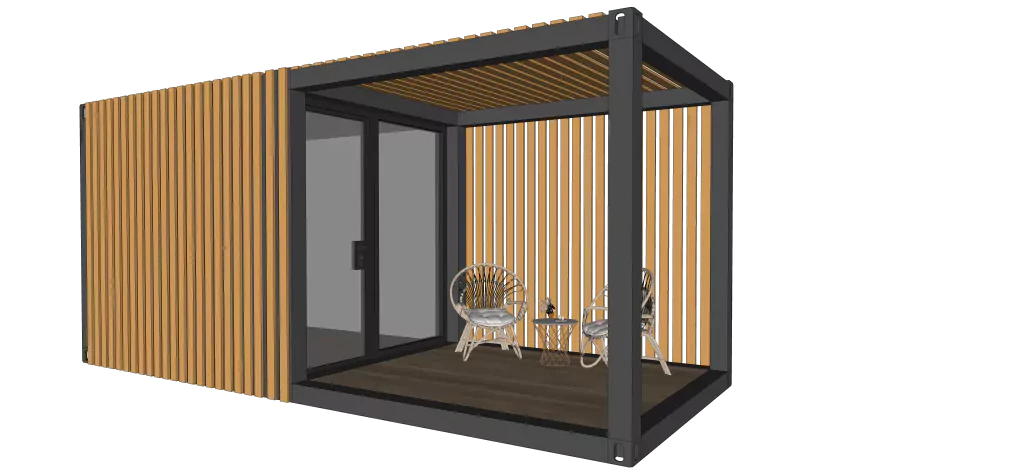
Length (L) : 2.25 M Width (W): 5.85 M
Height (H) :2.48M
Building area :12m²
Total power consumption : 10KW
Total net weight :2 tons
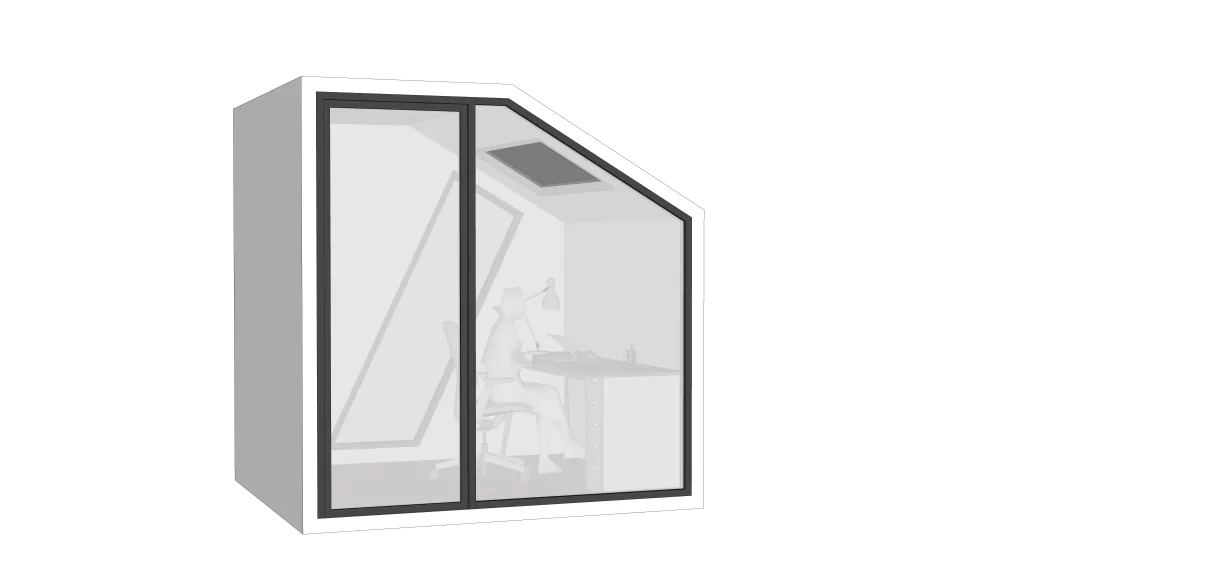
Length (L) : 2.25 M Width (W): 2.4M
Height (H) :2.48M
Building area :5m²
Total power consumption : 10KW
Total net weight :2 tons
It can. The double-storey shop house puts the shop downstairs and private rooms upstairs. Sunlit Tec double-storey container house is convenient and suitable for different business types.
A custom shop house can be designed to match specific business and residential requirements, including multi-use layouts and additional storage or mezzanine spaces.
The trick is in the folding. A container expandable home arrives compact, then unfolds into a bigger space—extra bedrooms, a small office, or even a temporary classroom.
Most container expandable homes can go from delivery to livable in half a day to a day for a single unit. Bigger units with multiple modules can take two to three days.
A portable container house can be lifted onto a truck and relocated quickly. It’s ideal for construction sites, temporary housing, or short-term business setups.