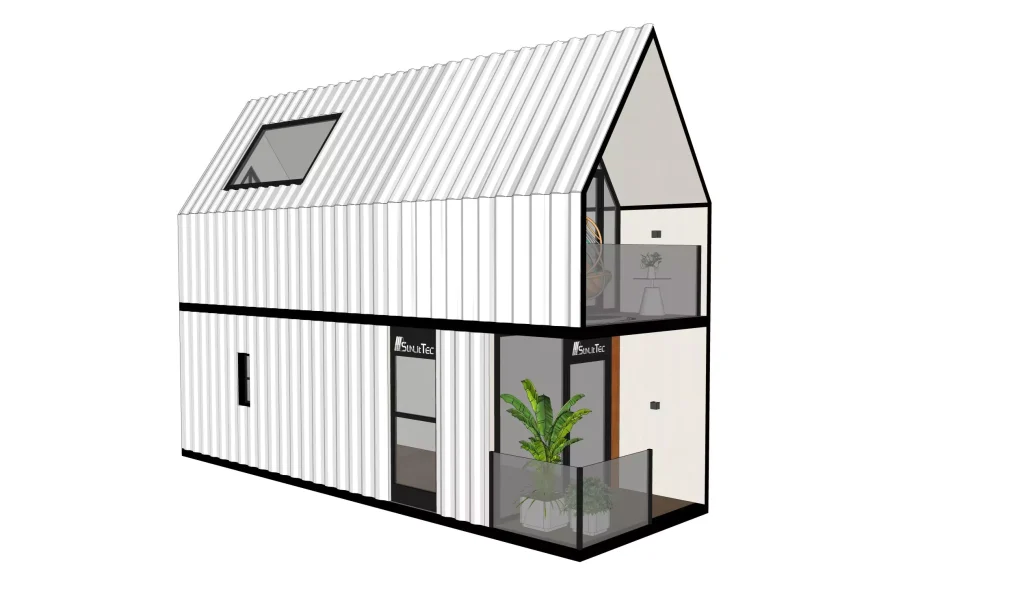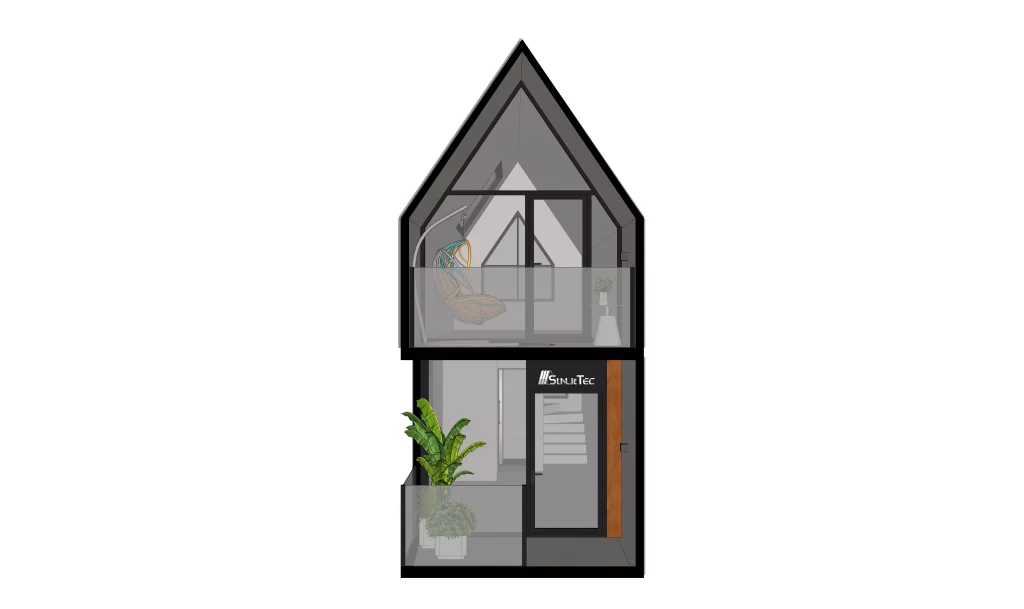

First Floor Length (L): 9.3 M
Width (W): 3.0 M Height (H):2.84 M
Second Floor Length (L): 9.3 M
Width (W): 3.0 M Height (H): 3.96 M
Building area: First Floor 27 m²
Second Floor 27 m²
Occupancy: 2-4 people


The double-layer design provides a villa experience at a price less than 1/10 of that of a traditional villa. The high-strength hot-dip galvanized steel pipe keel is welded, with a seismic resistance of 9 and a wind resistance of 12. The insulation layer can be adjusted as needed, warm in winter and cool in summer; the outer galvanized corrugated sheet can be customized, anti-corrosion and beautiful. It supports standard configuration and private customized decoration, and the water and electricity are laid according to the ground standards. You can move in as soon as it is connected. It is a cost-effective choice!
1.Significant space upgrade: The old triangular house has a total area of only 32㎡, which is small and oppressive; the new one is 9.3m long, 3m wide and 6.3m high, with a living area of 55㎡. The furniture can be placed more flexibly, and you can say goodbye to the feeling of being cramped.
2.High cost-effective choice: The upper and lower double-layer design has the living experience of a single-family villa, but the price is less than 1/10 of the traditional villa, and the villa dream can be realized at a low cost.
3.Excellent safety performance: It adopts high-strength hot-dip galvanized steel pipe keel and welding process connection. It has the safety properties of earthquake resistance level 9 and wind resistance level 12 to ensure living safety.
4.Adapt to different climates: The insulation layer can be flexibly adjusted according to the regional temperature, effectively keeping warm in cold areas, quickly dissipating heat in hot areas, and keeping warm in winter and cool in summer.
5.Personalized and durable appearance: The shell is decorated with galvanized corrugated board, the color pattern can be customized, and the anti-corrosion paint is sprayed, which is beautiful and has a long service life.
6.Flexible decoration: Provide standard configuration decoration scheme, or according to personal ideas, the designer can issue renderings to achieve private customization.
7.Easy and worry-free to move in: The internal water and electricity lines are laid according to the local standards, and interfaces are reserved. After the house is built, you can move in as soon as the water and electricity lines are connected, saving time and effort.