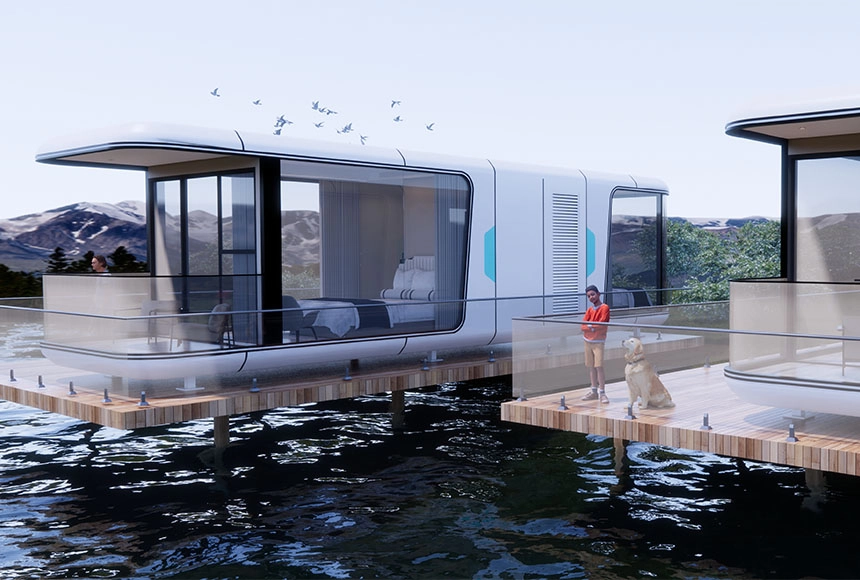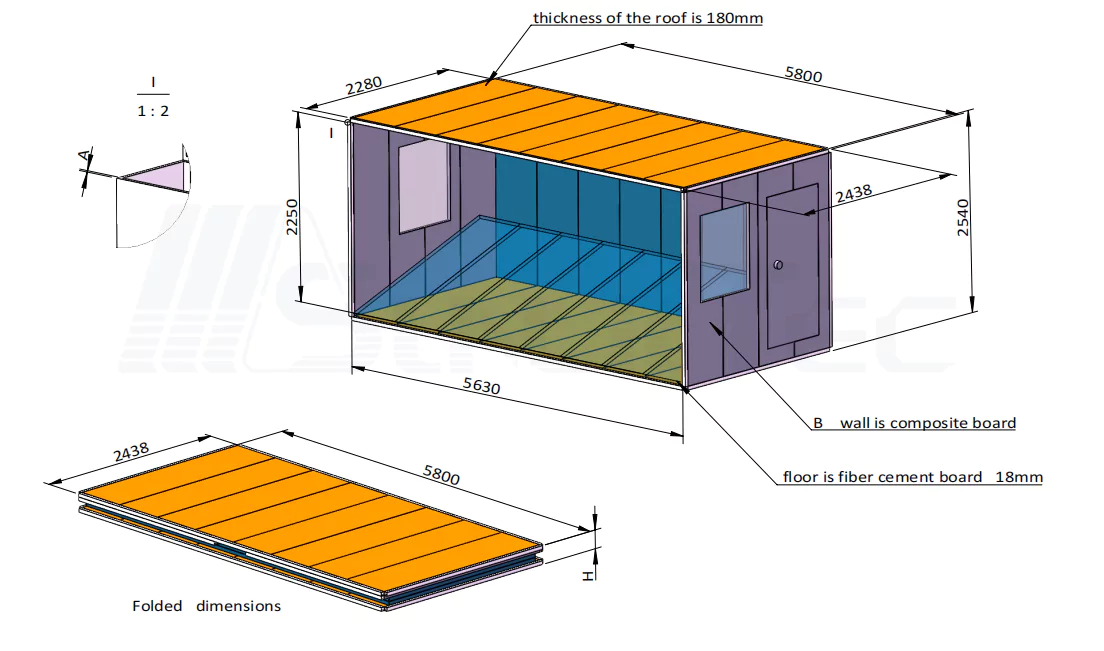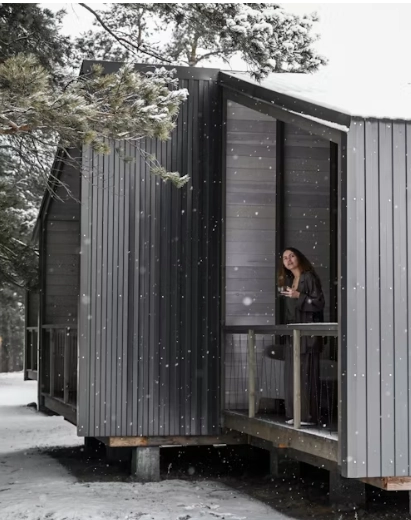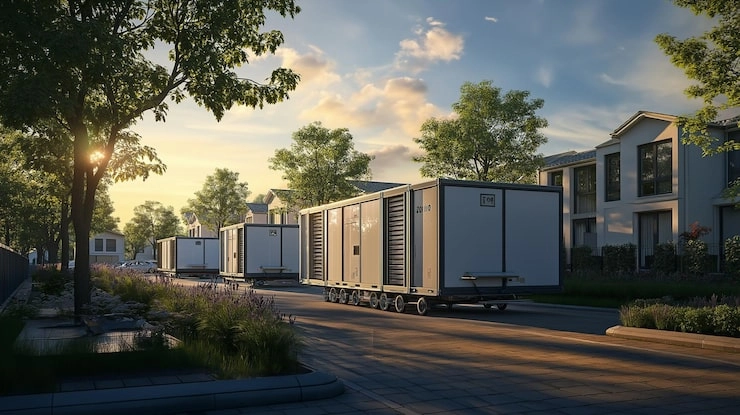
ما هو المنزل تغير كثيرا. لقد تغير حقا في العقود الأخيرة. واحدة من أكثر الأفكار الجديدة إثارة التي تهز سوق الإسكان هي منزل كبسولة الفضاء. هذه المنازل الصغيرة التي بنيت في المصانع تبدو مثل شيء من فيلم الخيال العلمي ، لكنها أيضا ثورة تماما في طريقة تفكيرنا في المساحات المعيشية. تقدم مزيجًا مثاليًا من المعيشة البسيطة والحركة السهلة والتصميم الصديق للخضراء. حياة المدينة تزداد تكلفة ، لذلك يبحث الناس عن طرق مرنة للعيش. لهذا السبب ، فإن منازل كبسولة الفضاء هي إجابة تغير اللعبة لأصحاب المنازل والمستثمرين اليوم على حد سواء.
النداء المتزايد لمنازل كبسولة الفضاء في سوق العقارات
اتجاهات العقارات تتغير. هذا بسبب الضغوط المالية وأساليب الحياة الجديدة. بسبب هذا ، يظهر منزل كبسولة الفضاء كخيار ذكي على المنازل العادية.
تحويل التفضيلات نحو الحياة الحد الأدنى
المدن تنتشر، الإيجارات مرتفعة بشكل لا يصدق، وما يريده الناس من منزل مختلف الآن. كل هذا أثار اهتمام كبير بالمنازل البسيطة والموحدات. الشباب يريدون أشياء مختلفة. جيل الألفية والجيل Z يهتمون أكثر بتكلفة منخفضة ، وكونوا لطيفين مع الكوكب ، وعيش حياة مرنة أكثر مما يفعلون حيال منزل ضخم ودائم. هذه هي القيم الدقيقة التي تجعل المنازل الصغيرة شعبية جدا.
ونتيجة لذلك، تقدم منازل كبسولات الفضاء حلاً ذكياً لهذه المطالب. بصمتها الصغيرة مثالية للمدن المزدحمة أو الأماكن النائية الهادئة. ما’ وأكثر من ذلك ، فإن قدرتهم على تحمل التكلفة تعطي للمشترين لأول مرة فرصة حقيقية في امتلاك منزل عندما قد تكون قد تم تسعيرها. بالنسبة للمستثمر العقاري ، يعني كل هذا القدرة على الوصول إلى المزيد من الناس وكسب دخل إيجاري أفضل ، خاصة من المستأجرين قصير الأجل أو الموسميين.
منازل كبسولة الفضاء كابتكار سكني حديث
التفكير التصميمي وراء منازل كبسولة الفضاء هو ما يجعلها مميزة حقا. إنهم مختلفون قذائفها المنحنية والأبعاد المدمجة تبدو حديثة للغاية وهي أيضًا جيدة للغاية في استخدام كل بوصة من المساحة. تم تخطيط كل وحدة بعناية لتشمل العناصر الأساسية - مكان للنوم والطهي والغسيل - كل ذلك ضمن لقطة مربعة صغيرة دون التخلي عن الراحة.
بالإضافة إلى ذلك ، يقلل التصنيع المسبق من وقت البناء بشكل كبير مقارنة بالسكن التقليدي. هذا الاتجاه من السهل رؤيته في العالم الحقيقي. على سبيل المثال، طلب أحد العملاء من جنوب شرق آسيا مؤخرا كبسولة فضائية لفنائهم الخلفي لجعلها مكتبا ومكان للاسترخاء. كان لدى العميل احتياجات واضحة جداً: كان تصميم حديث مع ميزة رئيسية تتمثل في وجود مرحاض ضروري لجعل المساحة مريحة ومريحة.
الميزات الأساسية التي تحدد منزل كبسولة الفضاء
للحصول على الصورة الكاملة لهذه الهياكل المدهشة، عليك أن تنظر إلى تصميمها، وكيفية اتصال المرافق، وكيفية استخدام الفضاء الداخلي.
التصميم الهيكلي وتكوين المواد
تم بناء منازل كبسولات الفضاء مع قذائف وحدات أنيقة. هذه لها متانة وعزل كبير. عادة ما تكون الهياكل مصنوعة من مواد خفيفة الوزن ، ولكن قوية للغاية ، مثل سبيكات الألومنيوم أو الألواح المركبة. يمكن أن تتحمل هذه تقريبا أي طقس: من المناطق الاستوائية الساخنة اللاصقة إلى المرتفعات الباردة.
الهندسة المعمارية تجعلها مقاومة للطقس. كما يبقيهم سليمين من الناحية الهيكلية عندما يتم نقلهم. هذا المزيج من القوة والتنقل يجعلها رائعة للاستخدام المؤقت أو كمنازل دائمة.
وظيفة الداخلية وكفاءة التخطيط
في منزل كبسولة الفضاء، لا يوجد عداد واحد يذهب إلى الهدر. مناطق النوم والمطبخ والنظافة ومناطق الاسترخاء مجتمعة بشكل جيد. أفكار التخزين الذكية مثل الأسرة القابلة للطي أو الأثاث التي تقوم بواجب مزدوج تجعل المساحة نظيفة ووظيفية.
النوافذ الكبيرة والأضواء الشائعة أيضًا. هذه تسمح الكثير من الضوء الطبيعي داخل الداخل الصغير، مما يجعله يبدو أكبر بكثير وحتى أكثر واسعة. هذه الخيارات التصميمية يمكن أن تجعل مساحة صغيرة تشعر بدعوة وقابلة للعيش.
إمكانية الوصول إلى الطاقة ودمج المرافق
تم بناء منازل كبسولة الفضاء للسهولة. تتميز بأنظمة Plug-and-Play للطاقة والمياه. النماذج القياسية جاهزة للاتصال بشبكة الكهرباء المحلية للحصول على كهرباء ثابتة على الفور.
إذا كان العميل يريد أن يكون مستقلا عن الطاقة، أو يعيش خارج الشبكة، يمكن تثبيت أنظمة الألواح الشمسية عند الطلب. تم بالفعل إعداد أنظمة المياه والصرف الصحي والتكيف الهوائي للاتصال البسيط ، مما يجعل هذه المنازل جاهزة للعيش فيها تقريباً بمجرد وصولها.
متطلبات التثبيت والاعتبارات المتعلقة بالتنقل
إعداد منزل كبسولة الفضاء بشكل صحيح يعني إعداد الموقع بشكل جيد. وهذا يعني أيضا التفكير فيما إذا كنت قد ترغب في نقله في وقت لاحق.
مبادئ توجيهية لإعداد الموقع لنشر آمن
الأساس هو كل شيء. إنه أمر حيوي للوحدة’ استقرار و حياة طويلة. يجب عليك تماما أن يكون لديك سطح صلب ومستوى مثل الخرسانة أو الأسفلت للتركيب. إذا كنت في منطقة تلية أو منحدرة حيث لا يمكن الحصول على سطح مسطح ، يجب على المطورين تثبيت أعمدة الخرسانة المسلحة مع المسامير الموجودة في الداخل لقفل المنزل في مكانه.
أسس الحصى هي لا يذهب. ويرجع ذلك إلى خطر التآكل ، مما يمكن أن يخلق مشكلة سلامة خطيرة وتلف الهيكل.
خيارات التنقل ومرونة الانتقال
بالنسبة للأشخاص الذين يحتاجون للتنقل ، يمكن وضع منزل كبسولة فضائية على هيكل مقطورة. هذا يجعلها سهلة للنقل. هذا هو زائد كبير لأي شخص في مجال السياحة أو للأفراد الذين يتنقلون كثيرا للعمل أو مجرد تغيير المناظر الطبيعية.
من ناحية أخرى ، يمكن تأمين النماذج الثابتة بقوة. يستخدمون مسامير مضمنة أو قاعدة أسمنتية كاملة. وهذا يوفر استقرار كبير على المدى الطويل لأي شخص يبحث عن منزل دائم.
الإمكانات السوقية للمنازل الصغيرة في التنمية العقارية
المرونة الكاملة لمنازل كبسولة الفضاء تخلق فرصا هائلة في العديد من الأجزاء المختلفة من عالم العقارات.
التطبيقات الناشئة عبر القطاعات السكنية
هذه المنازل المدمجة تصبح شعبية جدا. تظهر كثيرًا كأجور عطلة على مواقع مثل Airbnb بسبب مظهرها الرائع وتكلفتها المنخفضة. يستخدمهم أصحاب المنازل أيضًا كوحدات سكنية ملحقة (ADUs) في فنائهم الخلفية. إنها مثالية لبيوت الضيافة والمكاتب المنزلية أو لكسب بعض أموال الإيجار.
بالإضافة إلى ذلك، بدأت شركات السياحة البيئية ومراكز التراجع للعمال عن بعد في استخدام هذه الوحدات. إنهم يحبونها بسبب تأثيرها البيئي الصغير وأسلوب الحياة البسيط الذي يشجعونه.
فرص الاستثمار في حلول الإسكان المدمجة
بالنسبة للمستثمرين العقاريين ، فإن منازل كبسولة الفضاء هي فرصة رائعة. إنها طريقة منخفضة التكلفة للوصول إلى تطوير العقارات. وقت بناء أقصر وتكلفة أقل يعني أنك ترى عائدا على استثمارك بشكل أسرع بكثير. بالإضافة إلى ذلك ، يسمح تصميمهم الوحدي بالتطوير خطوة بخطوة على قطع أرض أصغر. هذا مثالي لتنمية الأعمال التجارية مع مرور الوقت.
تحديات المناظر الطبيعية التنظيمية وتقسيم المناطق للمنازل الصغيرة
حتى مع شعبيتها المتزايدة ، فإن وضع منازل كبسولة الفضاء في مكانها يعني التعامل مع القواعد واللوائح التي تتغير من مكان إلى آخر.
التنقل في قوانين البناء عبر المناطق
القواعد يمكن أن تكون مختلفة جدا. وتتغير بين المدن والضواحي والمواقع الريفية. قد تصنف بعض المدن منازل كبسولات الفضاء بوصفها وحدات متنقلة أو هياكل مؤقتة. قد يحررهم هذا من بعض قوانين الإسكان الصارمة ، ولكن قد يحد أيضًا من مكان وضعها قانونيًا.
يجب على المطورين حقا النظر في قوانين البناء المحلية في بداية أي مشروع. هذا يساعد على التأكد من أن كل شيء يسير بسلاسة.
معالجة الامتثال لسياسات تقسيم المناطق المحلية
يجب أن تفهم تقسيم استخدام الأراضي قبل تثبيت واحد. قد يكون للمناطق السكنية قواعد ضد المنازل غير التقليدية أو الوحدات الإضافية. العمل مع المسؤولين المحليين من البداية يمكن أن يجعل عملية الموافقة أسهل بكثير ويساعدك على تجنب الصداع القانوني في الطريق.
تقديم Sunlit Tec: مورد موثوق به لمنازل كبسولات الفضاء
كما يريد المزيد من الناس هذه الخيارات الإبداعية للسكن ، فإن الشركات مثل صنلايت تيك يقودون الشحنة. إنهم يقدمون منازل كبسولة فضائية عالية الجودة مصنوعة لعالم اليوم.
نظرة عامة على الشركة وخبرة الصناعة
تركز Sunlit Tec على منازل الكبسولات الجاهزة. تم بناؤها بمعايير هندسية عالية. تعرف الشركة بأنها مبتكرة وموثوقة بها، وتقدم خيارات قابلة للتخصيص لتتناسب مع جميع أنواع احتياجات العملاء - من منزل بسيط إلى مشروع تجاري.
أبرز المنتجات من كتالوج Sunlit Tec
إليك بعض النماذج الأكثر شعبية:
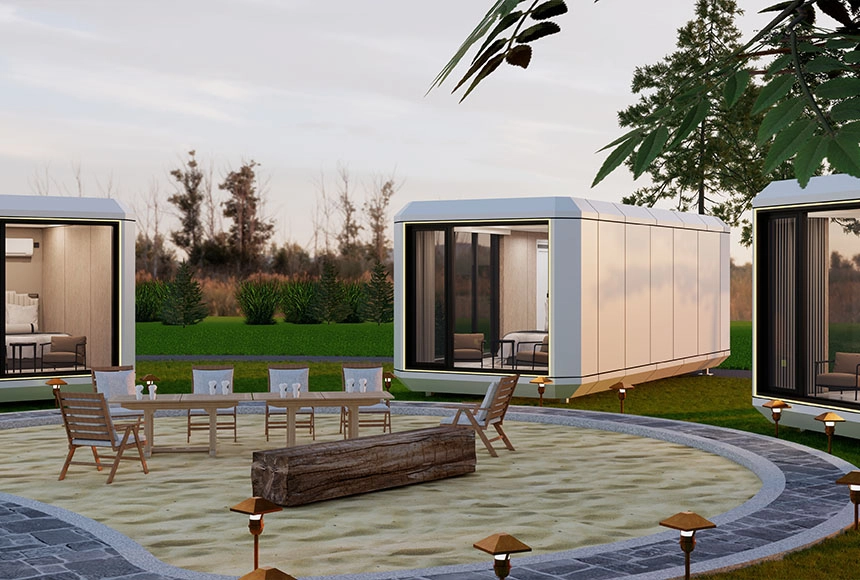
E1 كبسولة فضائية مغلقة بالكامل
- الأبعاد: 8.5m (L) x 3.3m (W) x 3.2m (H)
- مساحة البناء: 28m²
- شغل: شخصين
- إجمالي استهلاك الطاقة: 8KW
- الوزن الصافي الإجمالي: 6.5 طن

- الأبعاد: 11.5m (L) x 3.3m (W) x 3.2m (H)
- مساحة البناء: 38m²
- شغل: 2-4 أشخاص
- إجمالي استهلاك الطاقة: 10KW
- الوزن الصافي الإجمالي: 9.6 طن
التزام بضمان الجودة
Sunlit Tec جدية بشأن الجودة. ويشمل ذلك سياسة ضمان واضحة. الشركة لا ترسل أشخاص لإصلاحات في الموقع. ومع ذلك ، فإنه يمنح العملاء راحة البال عن طريق شحن قطع الغيار مجانا إذا تضرر أي مكون خلال فترة الضمان. يوفر Sunlit Tec أيضًا التخصيص بناءً على ما يحتاجه العميلمثل إضافة أنظمة الطاقة الشمسية أو استخدام مواد خاصة في الداخل.
الأسئلة الشائعة:
س1: ما المطلوب للتثبيت ، وكم يستغرق الأمر؟
A1: يحتاج التثبيت إلى سطح صلب ومسطح ، مثل الخرسانة أو الأسفلت. بالنسبة للأراضي التلالية أو المنحدرة ، ستحتاج إلى أعمدة الخرسانة المسلحة للحفاظ على استقرارها. بمجرد تسليمها إلى موقع جاهز مع المرافق المتصلة ، يمكن أن يكون منزل كبسولة الفضاء مفتوحاً ويشتغل في 1-2 أيام فقط.
Q2: هل الكبسولات قابلة للتخصيص ومناسبة لجميع المناخات؟
A2: نعم، بالتأكيد. إنها مصنوعة للعيش على مدار السنة وفي مناخات مختلفة. هذا ممكن بسبب قشرة معزولة وتوافق HVAC الكامل. تقدم Sunlit Tec أيضًا العديد من الطرق للتخصيص ، بما في ذلك إضافة الألواح الشمسية للعيش خارج الشبكة ، أو تغيير المواد الداخلية والتخطيطات وغيرها من الميزات لتتناسب مع ما يريده العميل.
س3: ما نوع الضمان والدعم الذي تقدمه Sunlit Tec؟
A3: Sunlit Tec لديها ضمان يغطي الضرر للمكونات. في حين لا تقدم الشركة خدمات إصلاح في الموقع، فإنها تتأكد من رعاية العملاء عن طريق شحن قطع الغيار مجانا لأي مشكلة تغطيها الضمان.

