بيت الحاويات المحمولة Sunlit Tec يوفر حلول المعيشة والعمل المرنة. منزل الحاويات لدينا هو المدمج ويسمح النقل والتركيب السريع. منزل الحاويات المحمولة Sunlit Tec مناسب لمواقع البناء أو الإسكان المؤقت أو الاستخدام التجاري على المدى القصير.
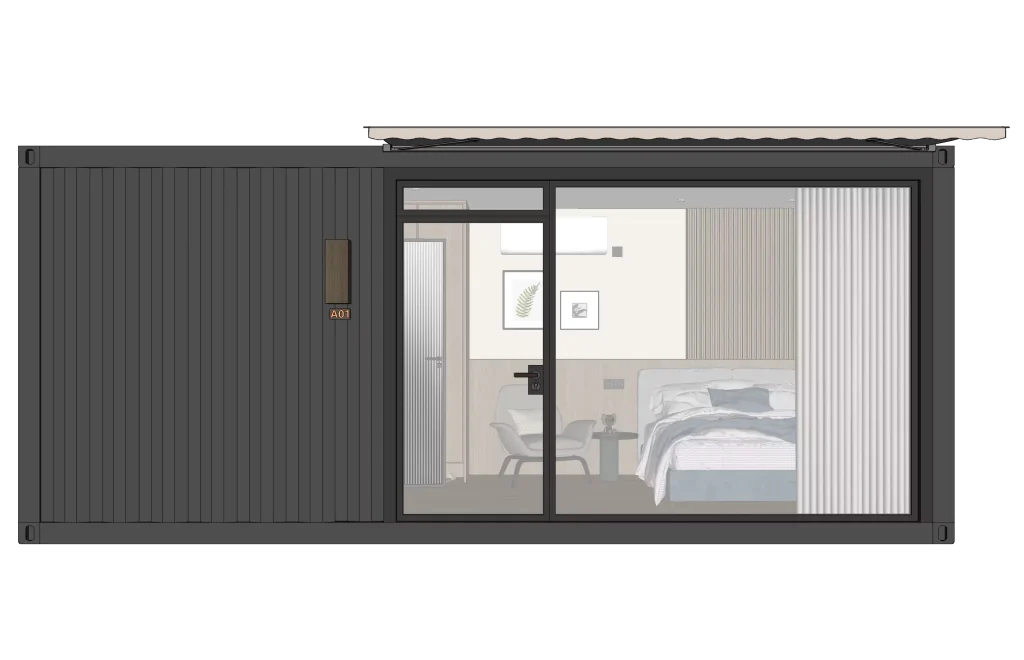
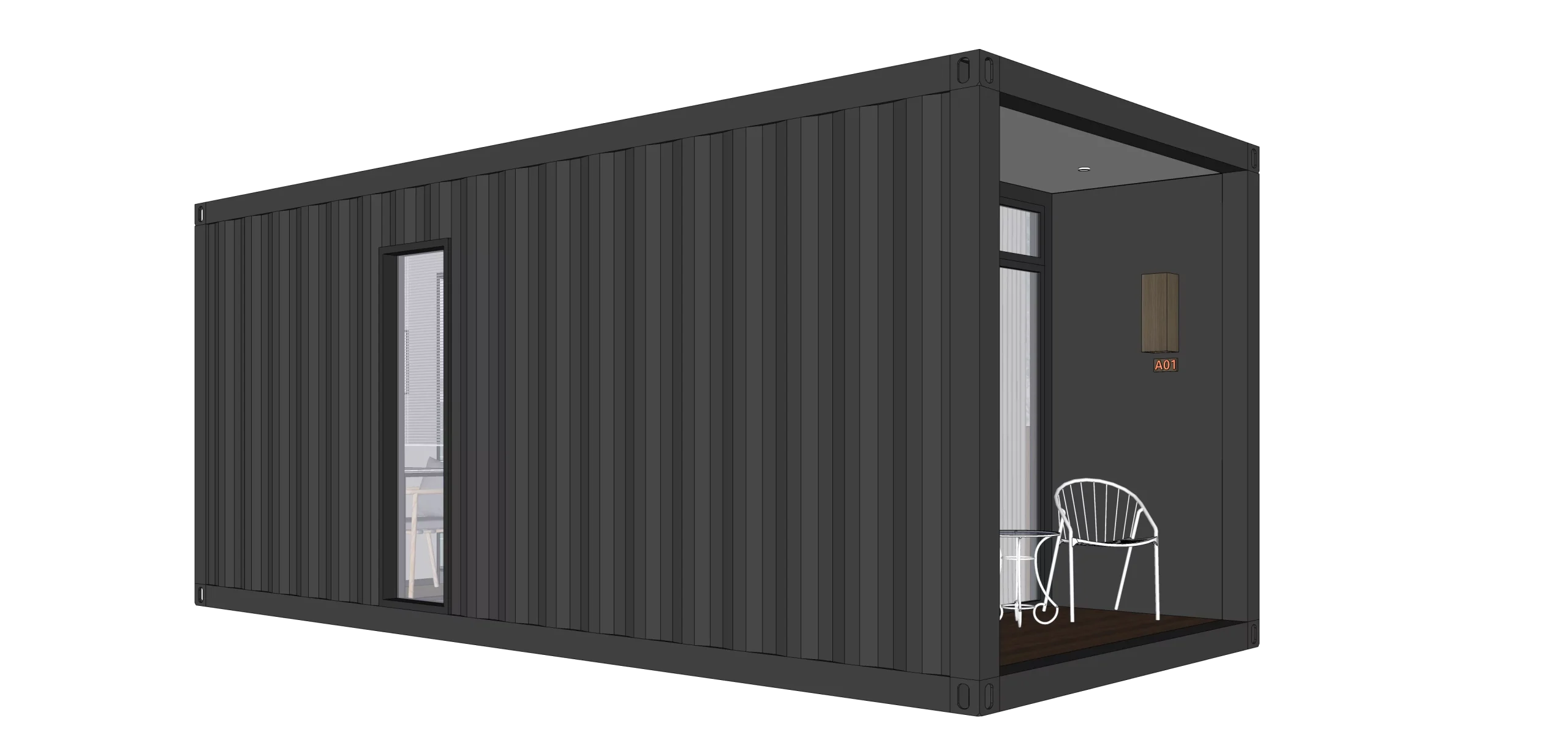

بيت المحلات ذات الطابقين Sunlit Tec يدمج الاحتياجات التجارية والسكنية في هيكل واحد. يمكن تصميم منزل متجر مخصص للبيع بالتجزئة أو المطاعم أو الشركات القائمة على الخدمات ، مع أماكن الإقامة الخاصة أعلاه للراحة.
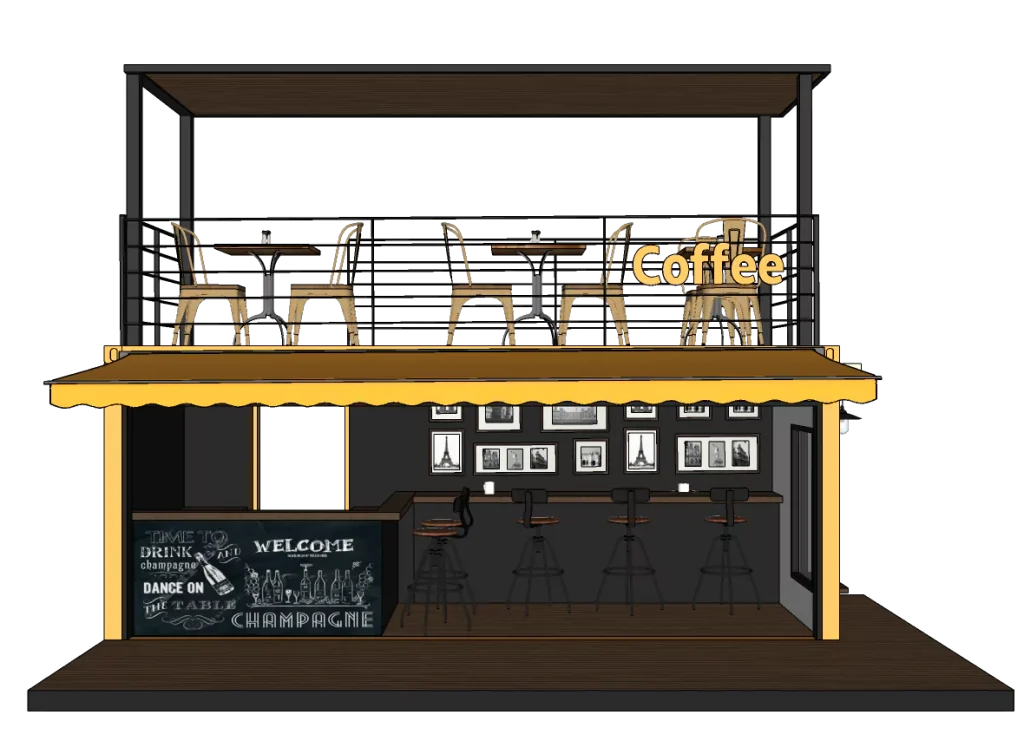
الطول (L): 2.925 م
العرض (W): 2.25M
الارتفاع (H): 2.48M
(يمكن تخصيص ارتفاع الطابق الثاني)
مساحة البناء: 6.58m²


طول الطابق الأول (L): 3M
العرض (W): 2.25M الارتفاع (H): 2.48M
طول الطابق الثاني (L): 3M
العرض (W): 2.25M الارتفاع (H): 2.48M
مساحة المبنى: الطابق الأول 6.75m²
الطابق الثاني 6.75m²
إجمالي استهلاك الطاقة: 10KW
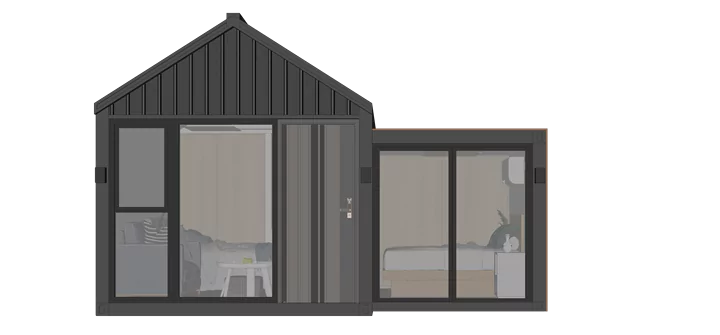

الطول (L): 2.925 م
العرض (W): 2.25M
الارتفاع (H): 2.48M
(يمكن تخصيص ارتفاع الطابق الثاني)
مساحة البناء: 6.58m²


طول الطابق الأول (L): 3M
العرض (W): 2.25M الارتفاع (H): 2.48M
طول الطابق الثاني (L): 3M
العرض (W): 2.25M الارتفاع (H): 2.48M
مساحة المبنى: الطابق الأول 6.75m²
الطابق الثاني 6.75m²
إجمالي استهلاك الطاقة: 10KW

بيت الحاويات ذات الطابقين Sunlit Tec يوفر مساحة أرضية أكبر دون الحاجة إلى أرض إضافية. مع مستويات منفصلة للعيش أو العمل أو التخزين ، يتم اختيارها على نطاق واسع لمشاريع الإسكان الحضري والتطورات المجتمعية.
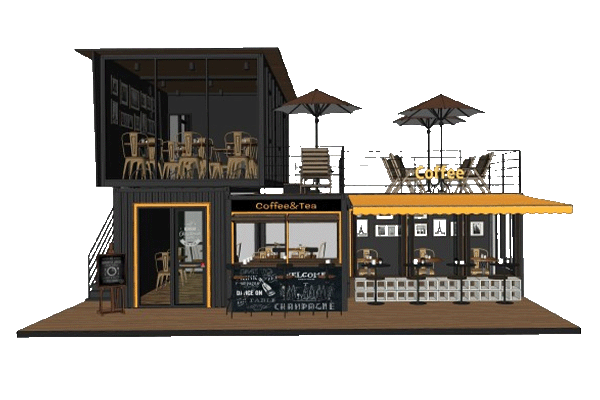
الطول والعرض والارتفاع: تخصيص
طبقة: تخصيص
سنقوم بإنتاج التصويرات
حسب احتياجاتك
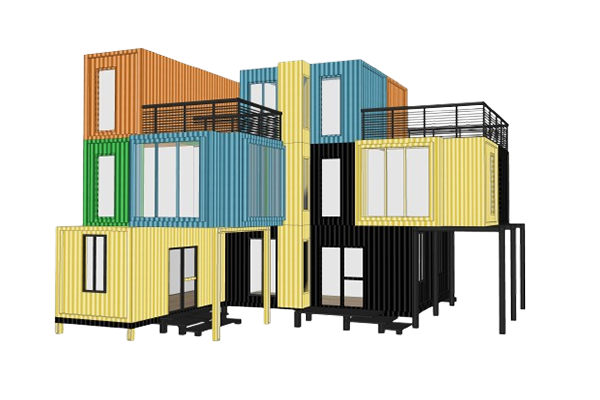
الطول والعرض والارتفاع: تخصيص
طبقة: تخصيص
سنقوم بإنتاج التصويرات
حسب احتياجاتك
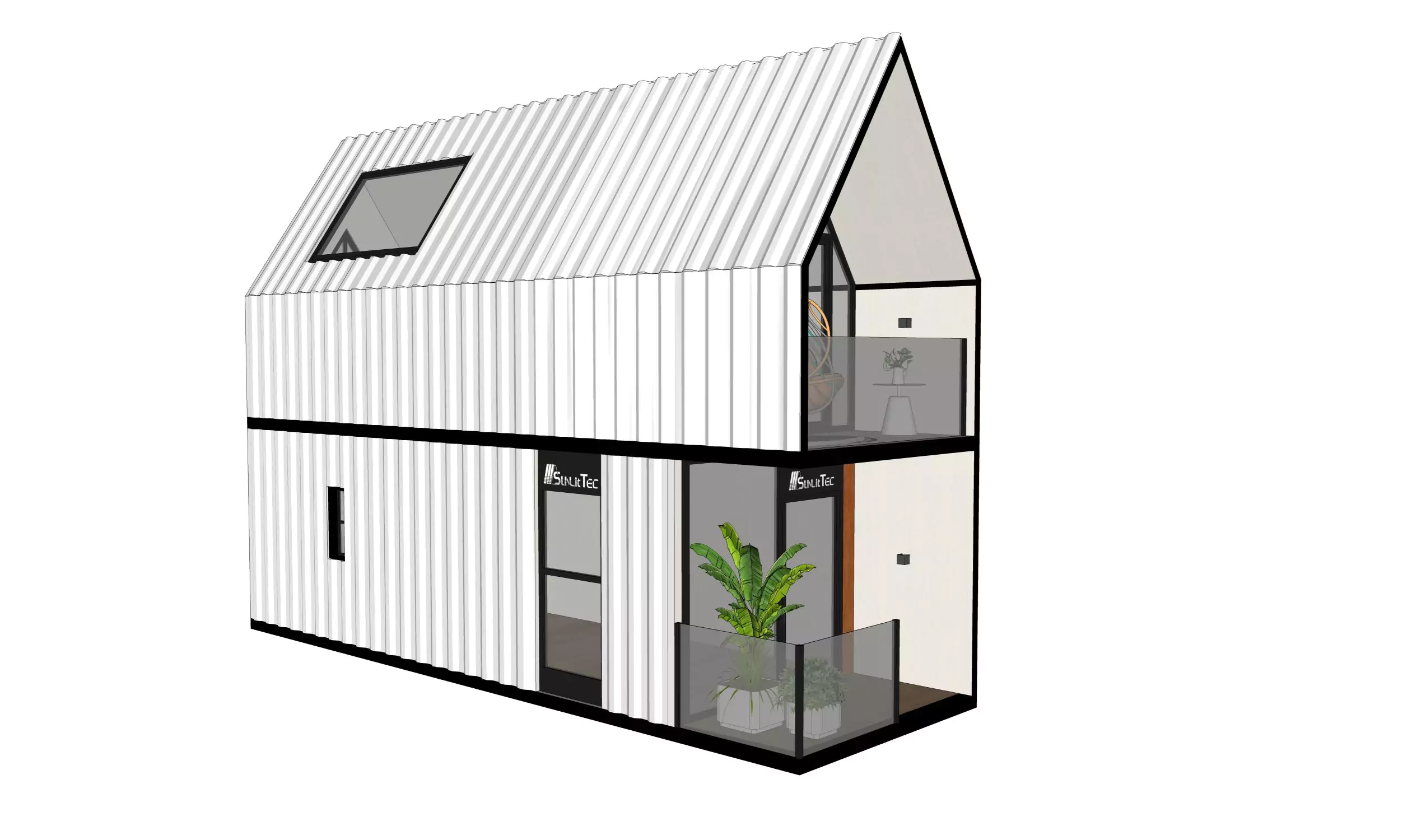
طول الطابق الأول (L): 9.3 م
العرض (W): 3.0 م الارتفاع (H): 2.84 م
طول الطابق الثاني (L): 9.3 م
العرض (W): 3.0 م الارتفاع (H): 3.96 م
مساحة المبنى: الطابق الأول 27 م²
الطابق الثاني 27 م2
شغل: 2-4 أشخاص
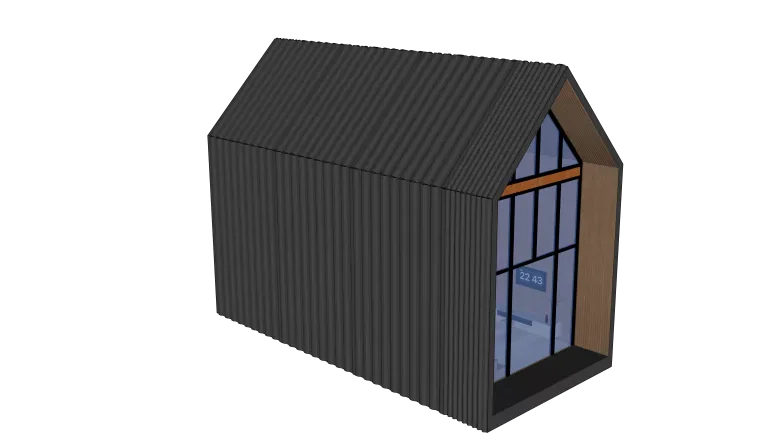
الطول (L): 9 M العرض (W): 4. 3 م
الارتفاع (H): 6.65 م
مساحة البناء: 77 م2
شغل: 2-4 أشخاص
منزل حاويات Sunlit Tec مع شرفة يعزز كل من الوظائف والراحة. توفر المساحة الخارجية الإضافية الضوء الطبيعي والتهوية ومنطقة ممتعة للترفيه ، مما يخلق تجربة سكنية أكثر دقة.
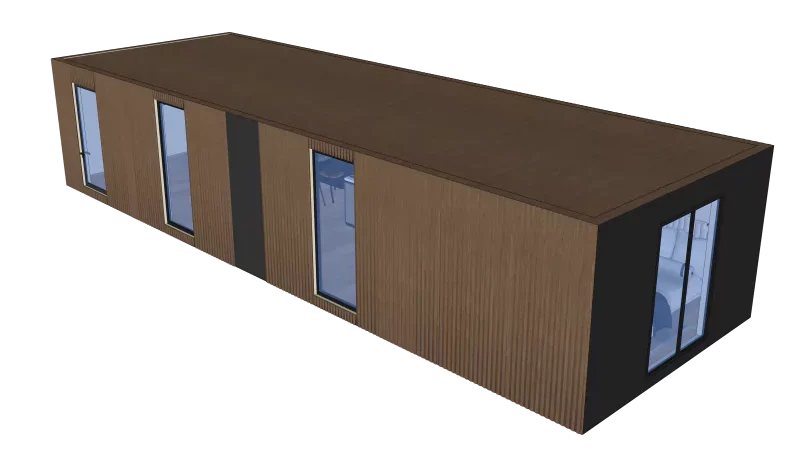
الطول (L): 12 م العرض (W): 4M
الارتفاع (H): 2.48M
مساحة البناء:48m²
شغل: 2-4 أشخاص
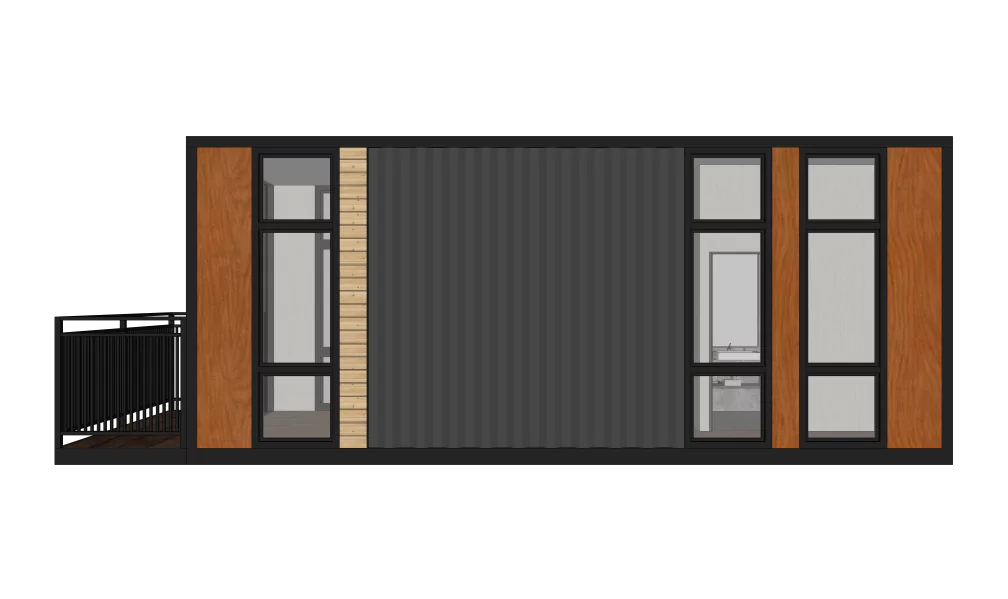
الطول (L): 7 م العرض (W): 3.5 م الارتفاع (H): 3M
مساحة البناء :24m²
إجمالي استهلاك الطاقة: 10KW
الوزن الصافي الإجمالي: 2 طن
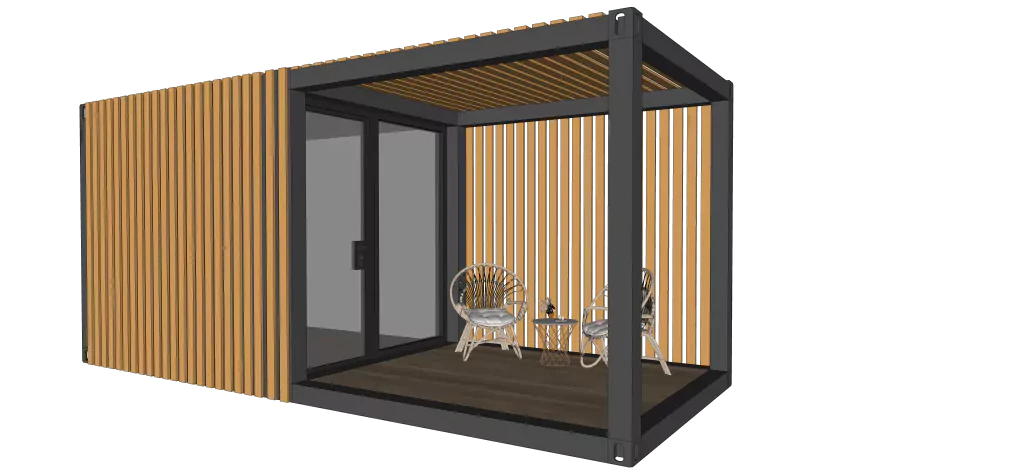
الطول (L): 2.25 م العرض (W): 5.85 م
الارتفاع (H): 2.48M
مساحة البناء :12m²
إجمالي استهلاك الطاقة: 10KW
الوزن الصافي الإجمالي: 2 طن
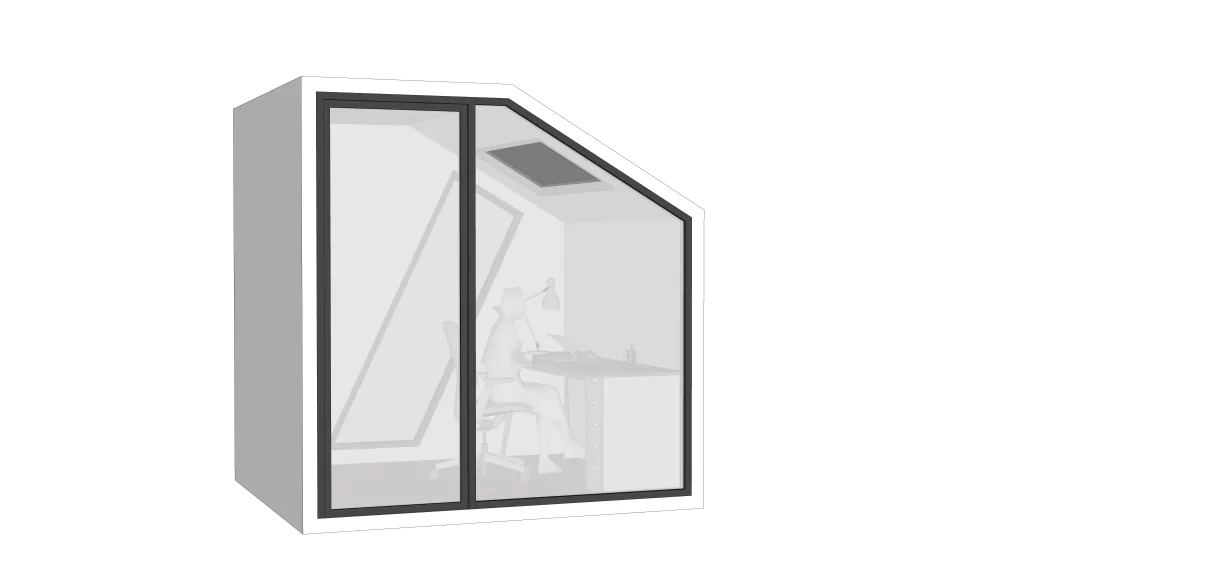
الطول (L): 2.25 م العرض (W): 2.4M
الارتفاع (H): 2.48M
مساحة البناء: 5 متر مربع
إجمالي استهلاك الطاقة: 10KW
الوزن الصافي الإجمالي: 2 طن
يمكنه بيت المحل ذو الطابقين يضع المحل في الطابق السفلي وغرف خاصة في الطابق العلوي. منزل الحاويات ذات الطابقين Sunlit Tec مريح ومناسب لأنواع الأعمال المختلفة.
يمكن تصميم منزل متجر مخصص لتلبية متطلبات تجارية وسكنية محددة، بما في ذلك تخطيطات متعددة الاستخدامات ومساحات تخزين إضافية أو طابق وسط.
الحيلة في الطي. يصل منزل قابل للتوسع في حاويات مدمج ، ثم يتكشف في مساحة أكبر - غرف نوم إضافية ، مكتب صغير ، أو حتى فصول دراسية مؤقتة.
معظم المنازل القابلة للتوسع في الحاويات يمكن أن تنتقل من التسليم إلى المعيشة في نصف يوم إلى يوم واحد لوحدة واحدة. وحدات أكبر مع وحدات متعددة يمكن أن تستغرق يومين إلى ثلاثة أيام.
يمكن رفع منزل حاويات محمولة على شاحنة ونقلها بسرعة. إنها مثالية لمواقع البناء أو الإسكان المؤقت أو إعدادات الأعمال القصيرة الأجل.