
Length (L) : 5.96M Width (W): 6.7M
Height (H) : 2.548M
Building area : 39.9m²
Total power consumption : 8KW

Length (L) : 5.96M Width (W): 6.7M
Height (H) : 2.548M
Building area : 39.9m²
Total power consumption : 8KW

Length (L) :7.094M Width (W): 11.94M
Height (H) : 2.698M
Building area : 84.7m²
Total power consumption : 10KW
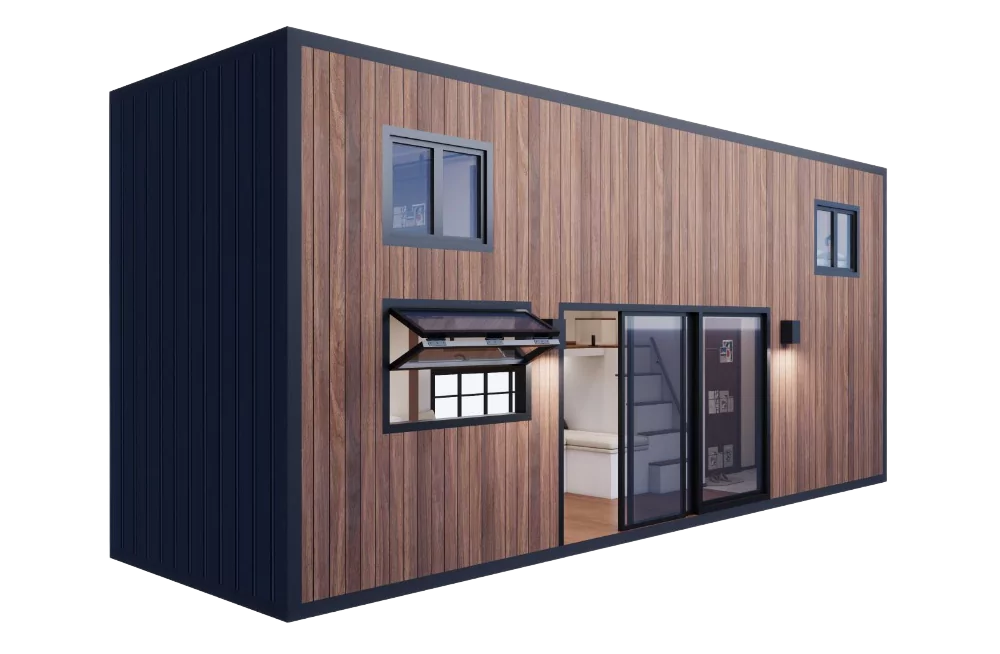
Length (L): 8 M Width (W): 2.25M
Height (H): 3.65M
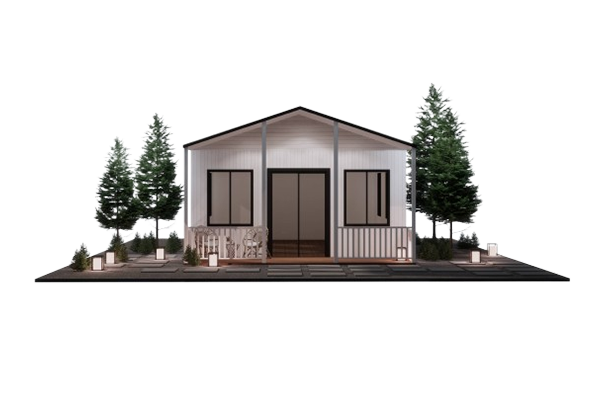
Length (L) :5.96M Width (W): 6.7M
Height (H) : 2.548M
Building area :39.9m²
Total power consumption : 8KW
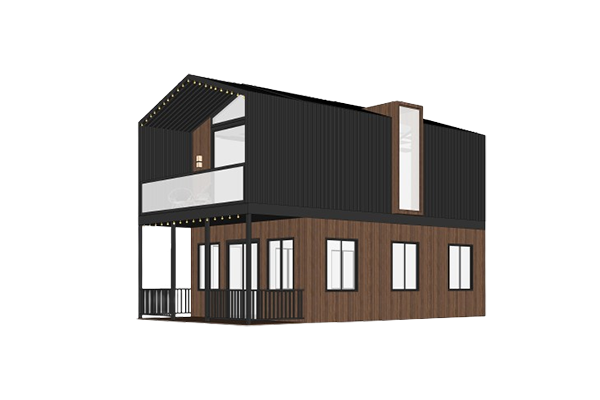
First Floor Length (L): 5.96M
Width (W): 4.39M Height (H): 2.548M
Second Floor Length (L): 5.96M
Width (W): 6.7M Height (H): 2.548M
Building area: First Floor26.1m²
Second Floor39.9m²
Total power consumption: 10KW
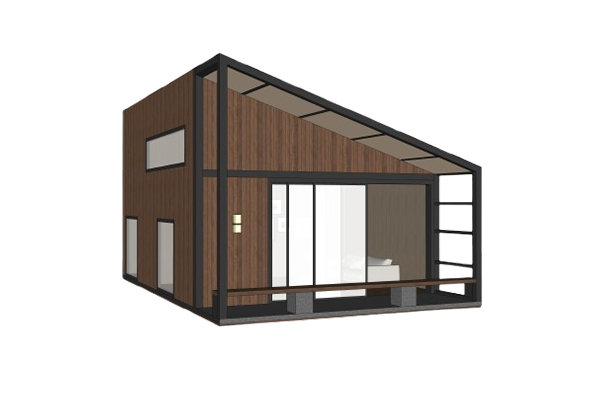
First Floor Length (L): 5.96M
Width (W): 4.39M Height (H): 2.548M
Second Floor Length (L): 5.96M
Width (W): 4.39M Height (H): 2M
Building area: First Floor26.1m²
Second Floor26.1m²
Total power consumption: 10KW
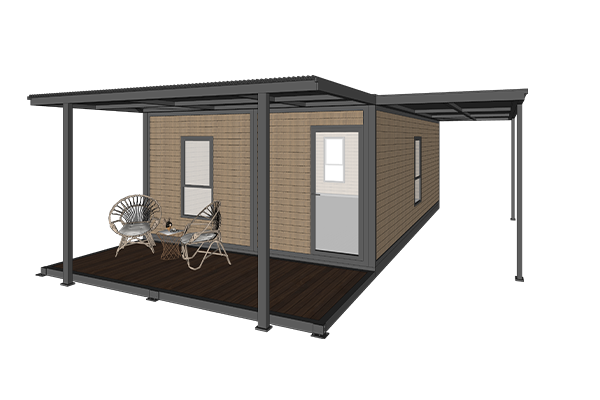
Length (L) :5.96M Width (W): 4.39M
Height (H) : 2.548M
Building area : 26.1m²
Total power consumption : 8KW
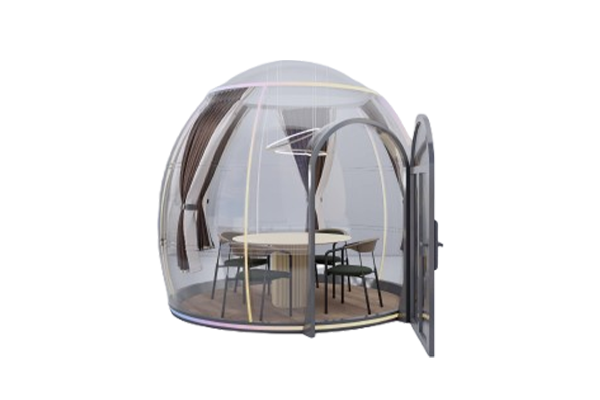
Diameter(D):2.5M
Height (H) : 2.55M
Building area : 5m²
Total power consumption : 1KW
Total net weight :0.5tons
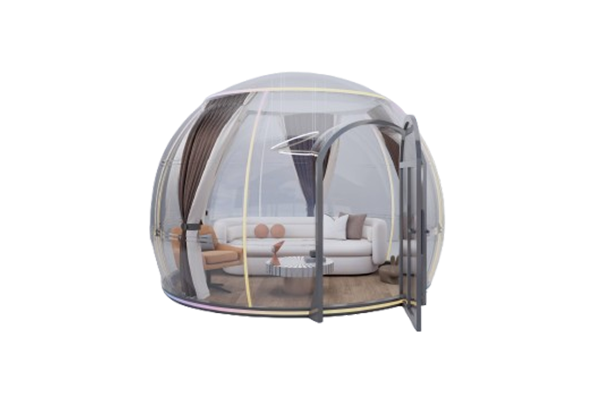
Diameter(D):3M
Height (H) : 2.55M
Building area : 7.1m²
Total power consumption : 2KW
Total net weight :0.7tons
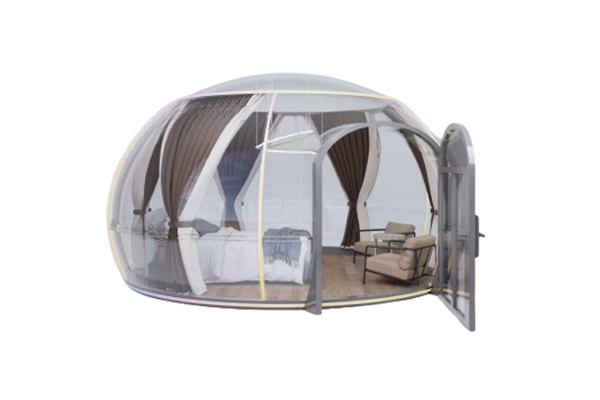
Diameter(D):4M
Height (H) : 2.6/3M
Building area : 12.6m²
Total power consumption : 3KW
Total net weight :0.9tons
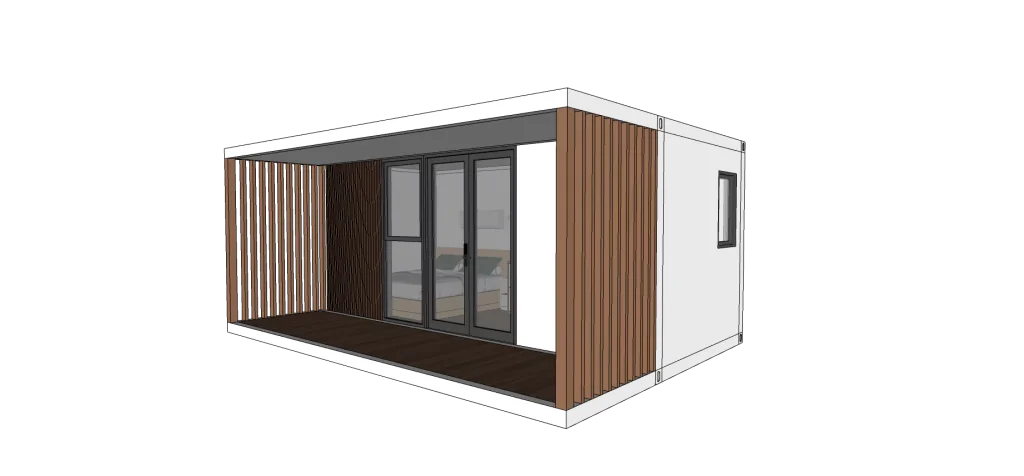
Box size:Length (L) : 5.85 M Width (W): 2.48M
Height (H) : 2.58M
Sunshade size:Length (L) : 5.85 M Width (W): 2.48M(Sizes can be customized)
Height (H) : 2.58M
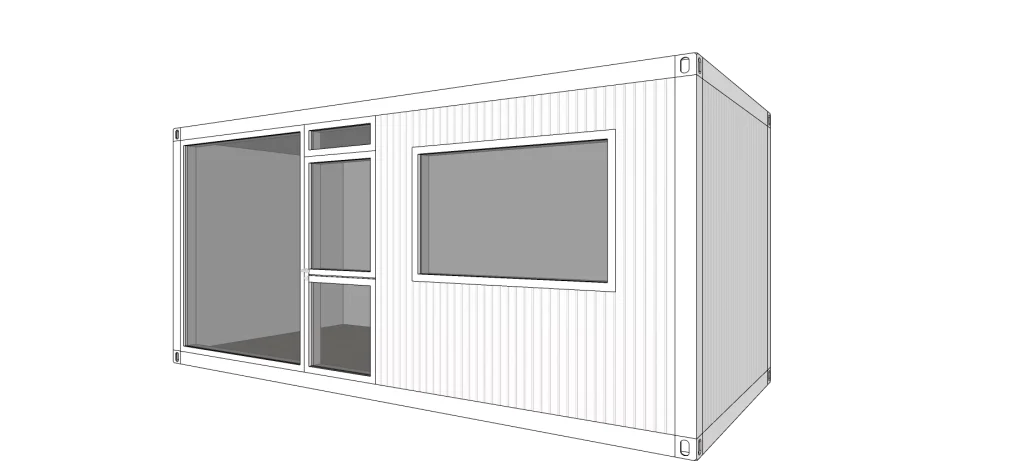
Length (L): 5.8 M Width (W): 2.48M
Height (H): 2.58M
Building area:14.3㎡
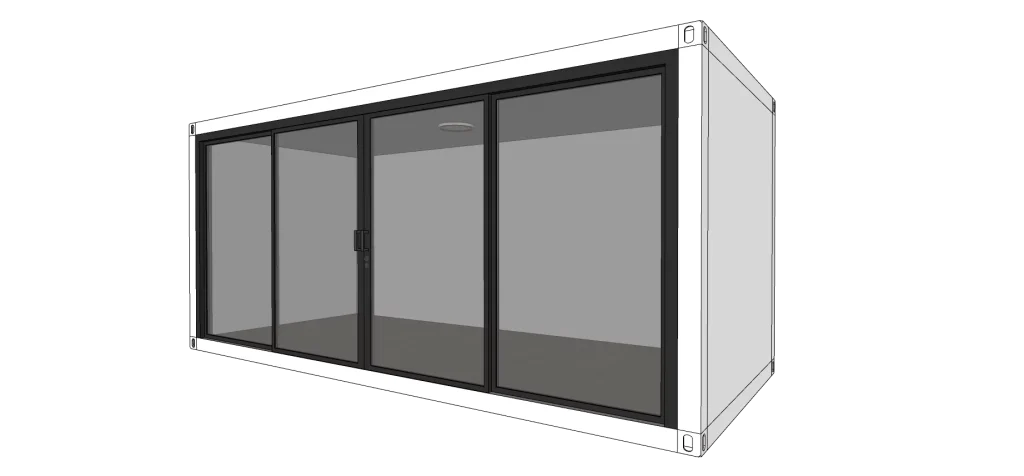
Length (L): 5.8 M Width (W): 2.48M
Height (H): 2.58M
Building area:14.3㎡
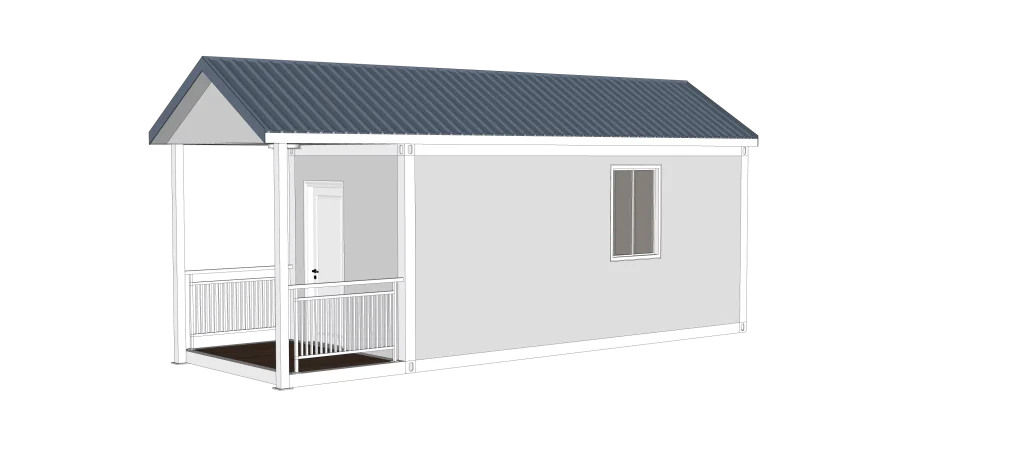
Length (L) :5.8M Width (W): 2.48M
Height (H) : 2.58M(Customizable spire)
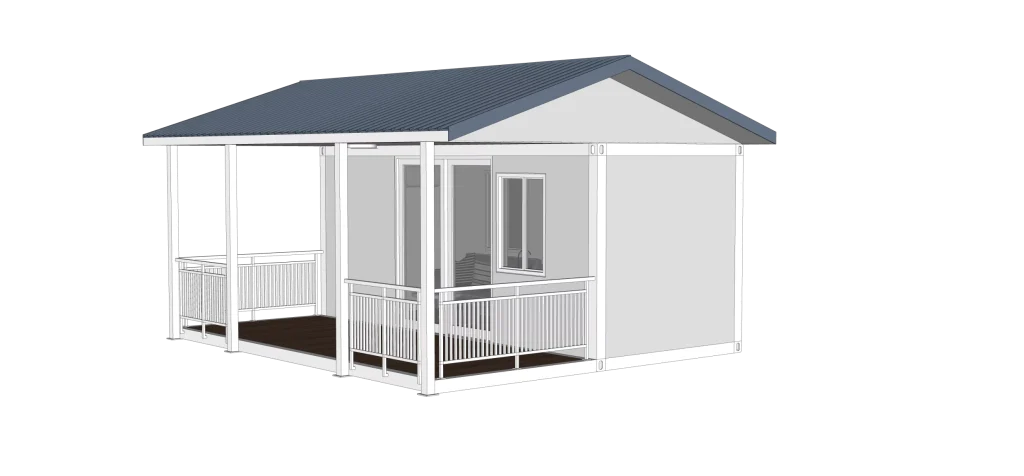
Length (L) :5.8M Width (W): 2.48M
Height (H) : 2.58M(With terrace,Customizable spire)
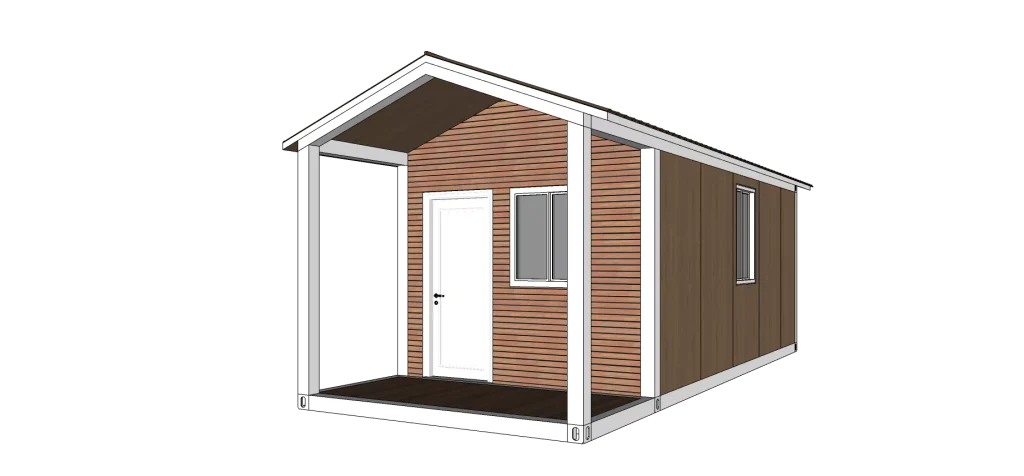
Length (L) :3M Width (W): 6M
Height (H) : 3.2M(Terrace can be customized)
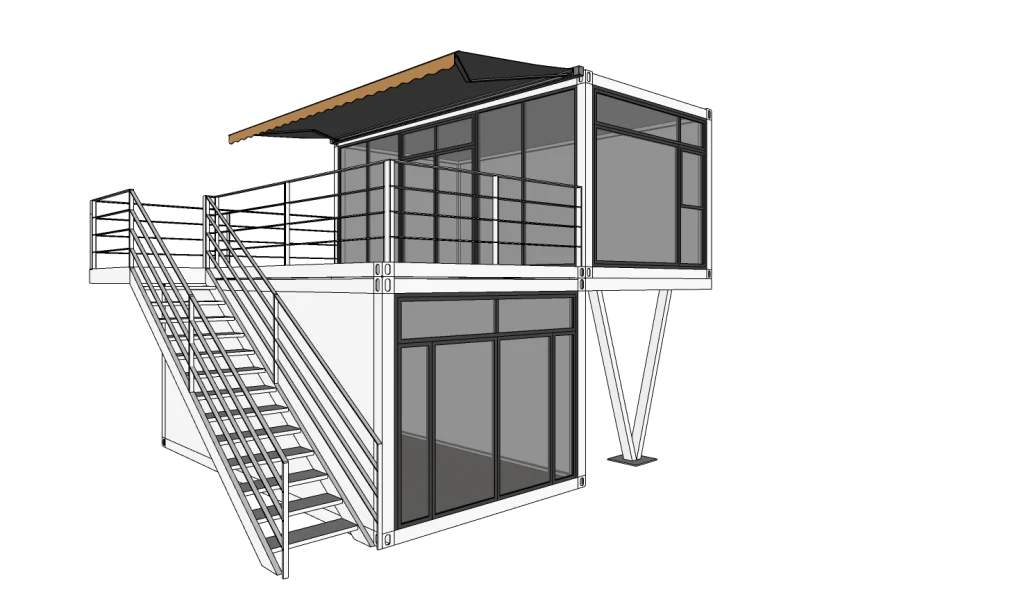
Length (L) : 5.85 M Width (W): 4.5 M(Excluding stairs)
Height (H) : 4.96M
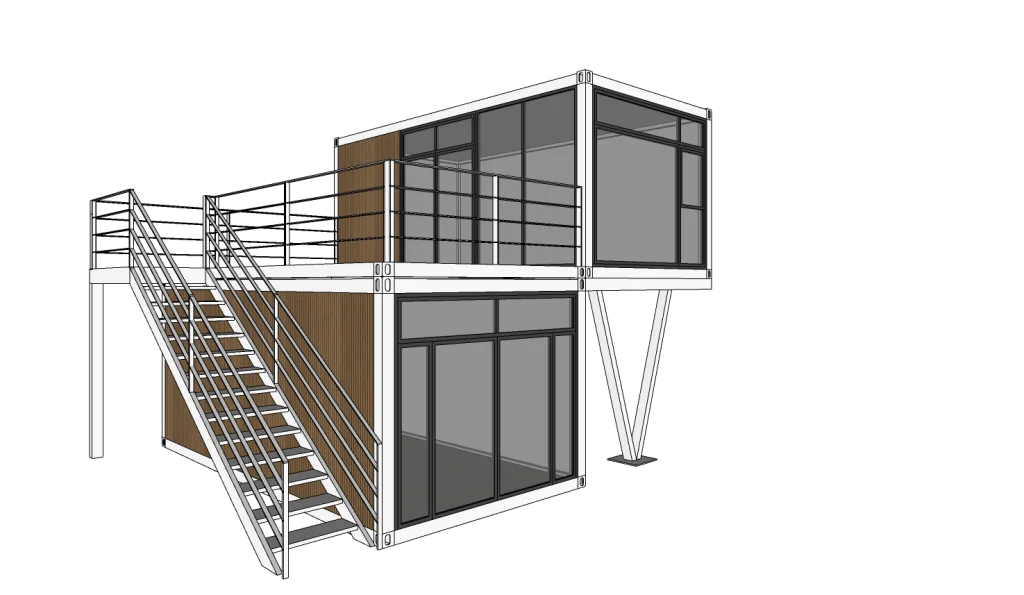
The first floor Length (L): 5.8 M Width (W): 2.48M
Height (H): 2.58M
The second floor Length (L): 5.8 M Width (W): 2.48M
Height (H): 2.58M
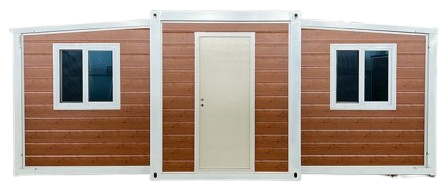
Material:EPS sandwich integrated board
Length (L) : 5.9M Width (W): 6.3M
Height (H) : 2.4M
Building area : 37m²
House type:1 bedroom
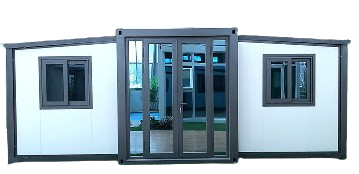
Material:EPS sandwich integrated board
Length (L) : 5.9M Width (W): 6.3M
Height (H) : 2.4M
Building area : 37m²
House type:1 bedroom, 1 living room , 1 bathroom
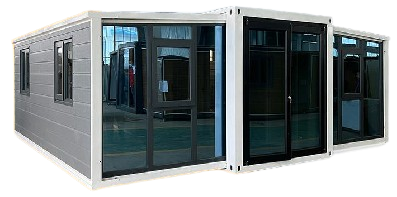
Material:Metal carved board
(Metal carved board)
Length (L) : 5.9M Width (W): 6.3M
Height (H) : 2.4M
Building area : 37m²
House type:1 bedroom, 1 living room , 1 bathroom
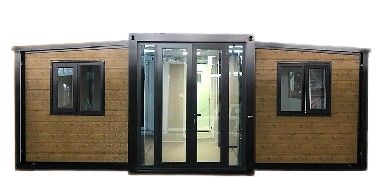
Material:Graphene integrated board
(Graphene integrated board)
Length (L) : 5.9M Width (W): 6.3M
Height (H) : 2.4M
Building area : 37m²
House type:2 bedroom, 1 living room ,1 bathroom
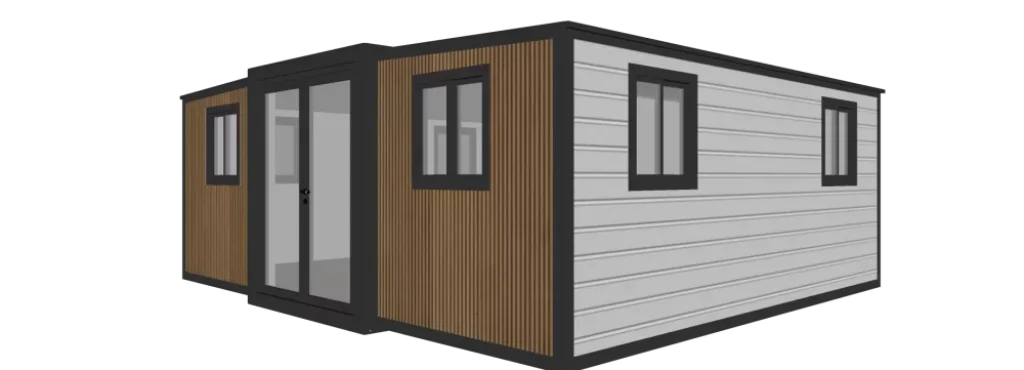
Expand size:Length (L): 5.9 M Width (W): 6.7M
Height (H): 2.56M
Expand the area:39㎡
House type:1 bedroom, 1 living room, 1 kitchen and 1 bathroom
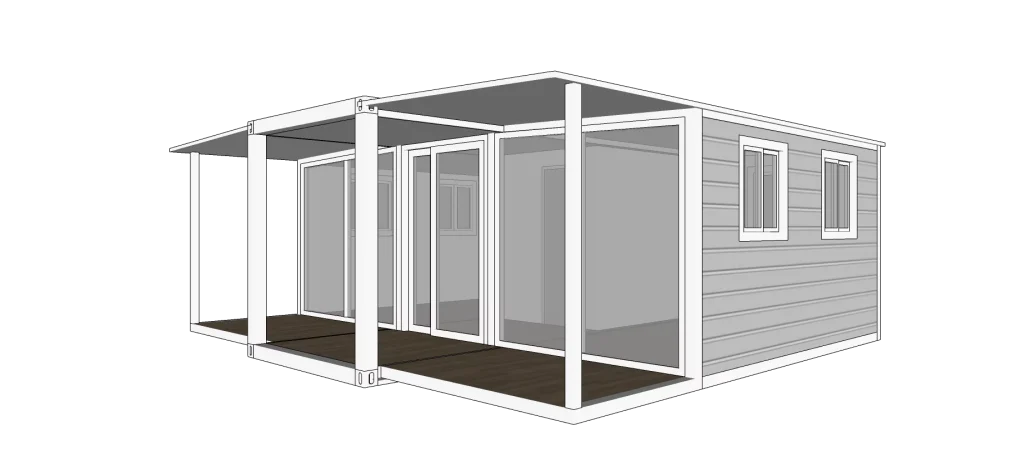
Expanded size Length (L) : 5.9M Width (W): 6.3M
Height (H) : 2.4M
Building area : 37m²
House type:1 bedroom, 1 living room, 1 kitchen and 1 bathroom
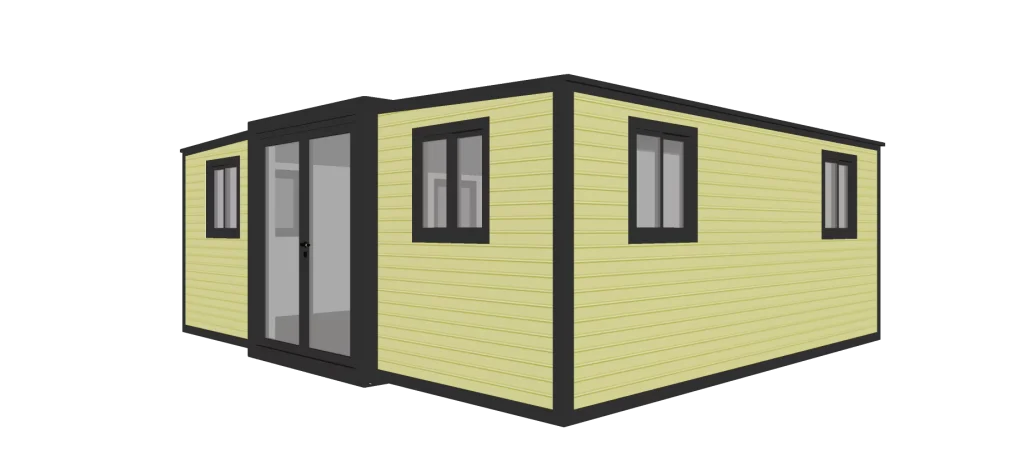
Expanded size Length (L) : 5.9M Width (W): 6.3M
Height (H) : 2.4M
Building area : 37m²
House type:2 bedroom, 1 living room , 1 bathroom
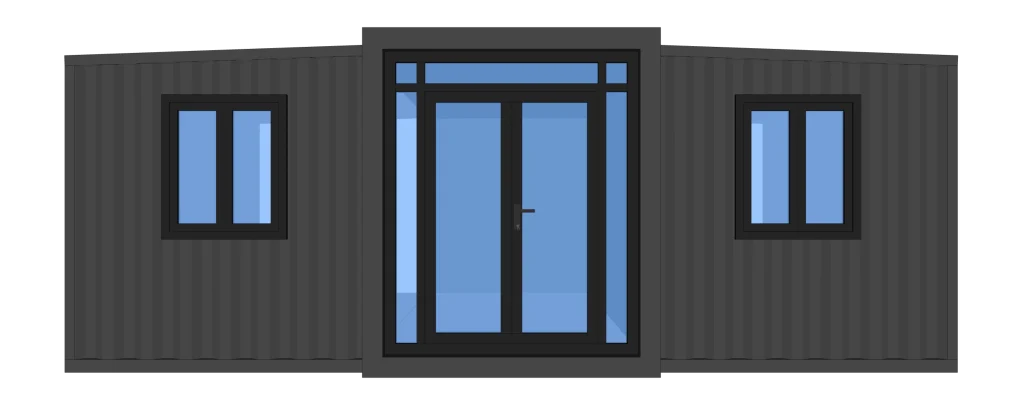
Expanded size Length (L) : 5.9M Width (W): 6.3M
Height (H) : 2.4M
Building area : 37m²
House type:2 bedroom, 1 living room , 1 bathroom
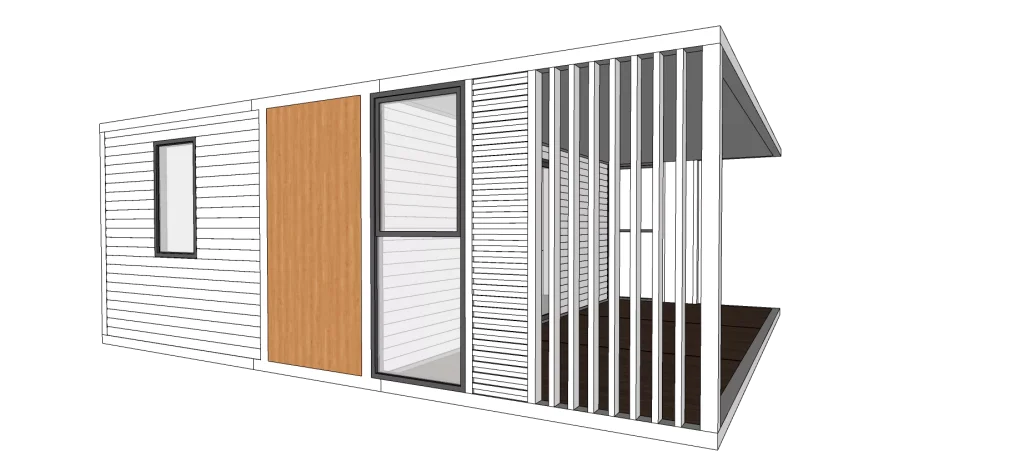
Expand size:Length (L): 5.9 M
Width (W): 6.7M
Height (H): 2.56M
Expand the area:39㎡
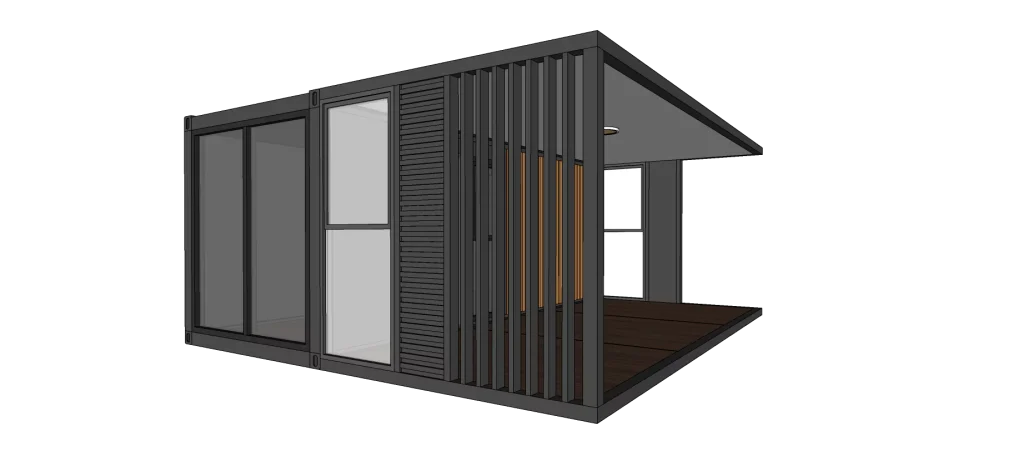
Expand size:Length (L): 5.9 M Width (W): 6.7M
Height (H): 2.56M
Folded Size:Length (L): 5.9 MWidth (W): 2.2M
Height (H): 2.56M
Expand the area:39㎡
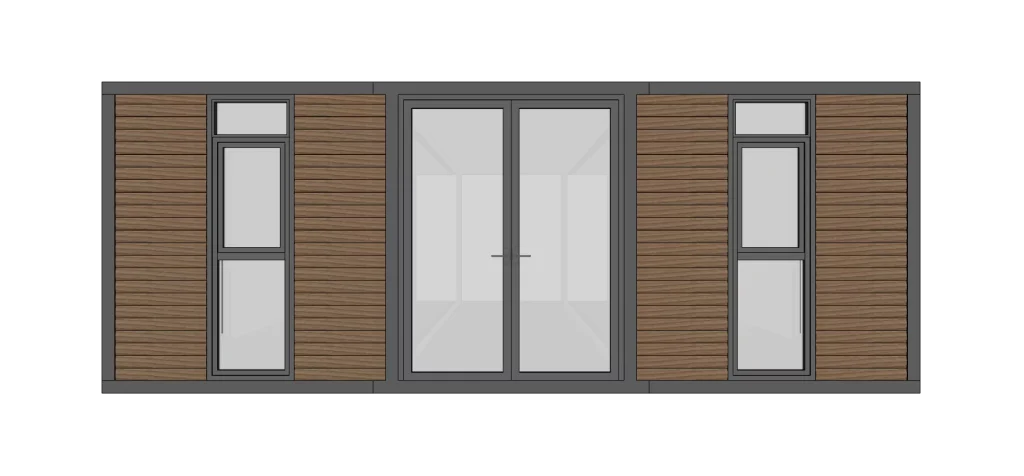
Expanded size Length (L) : 5.9M Width (W): 6.3M Height (H) : 2.4M
Folded size Length (L) : 5.48M Width (W): 2.2M Height (H) : 2.24M
Building area : 37m²
House type:2 bedroom, 1 living room , 1 bathroom
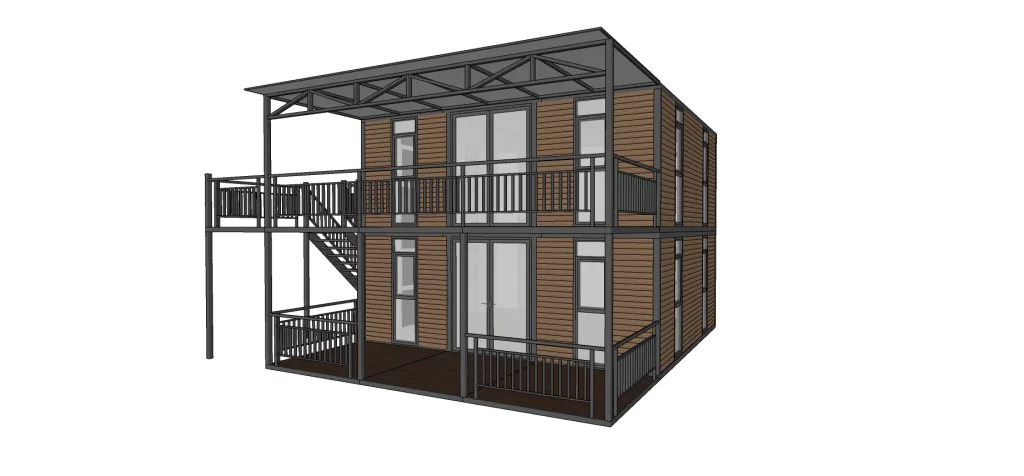
The first floor Length (L) : 5.9M Width (W): 6.3M Height (H) : 2.4M
The second floor Length (L) : 5.9M Width (W): 6.3M Height (H) : 2.4M
The first floor Building area : 37m²
The second floor Building area : 37m²