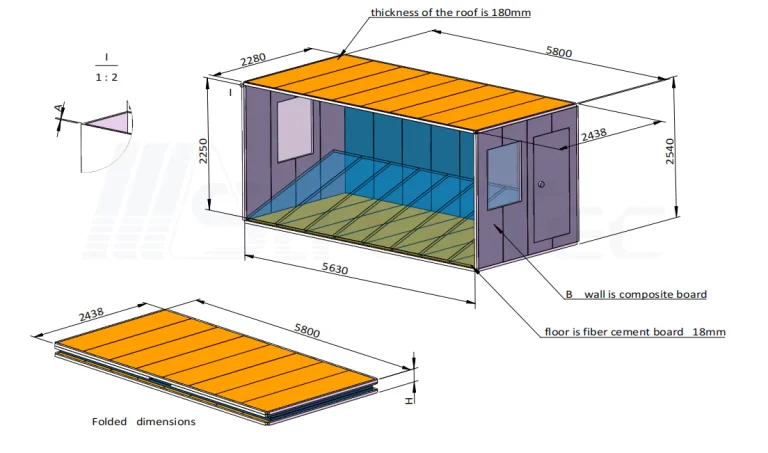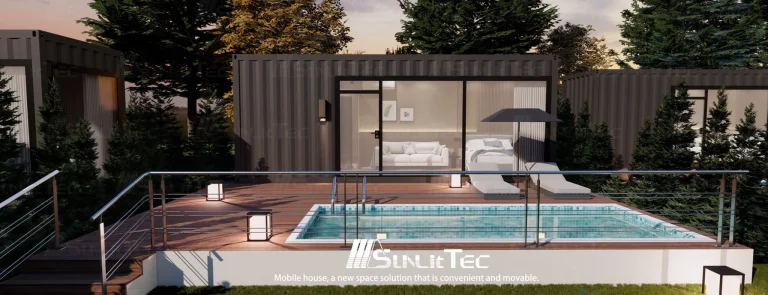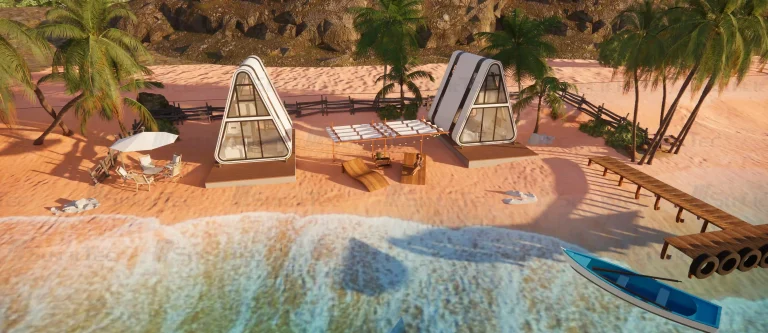With the acceleration of global urbanization, modern housing is facing challenges such as high costs, long construction periods, and heavy environmental burdens. The rising costs of land, building materials, and labor have led to an imbalance in the housing price to income ratio in big cities; Traditional construction processes are complex and susceptible to external interference, with construction periods lasting from several months to several years; And it generates a large amount of construction waste, with a high proportion of energy consumption. In this context, prefabricated integrated houses have emerged, which greatly improve efficiency and shorten construction periods through the mode of factory prefabricated components and on-site assembly. The use of environmentally friendly materials in line with the concept of green development provides a breakthrough for the modern housing dilemma and promotes the transformation of the residential field.
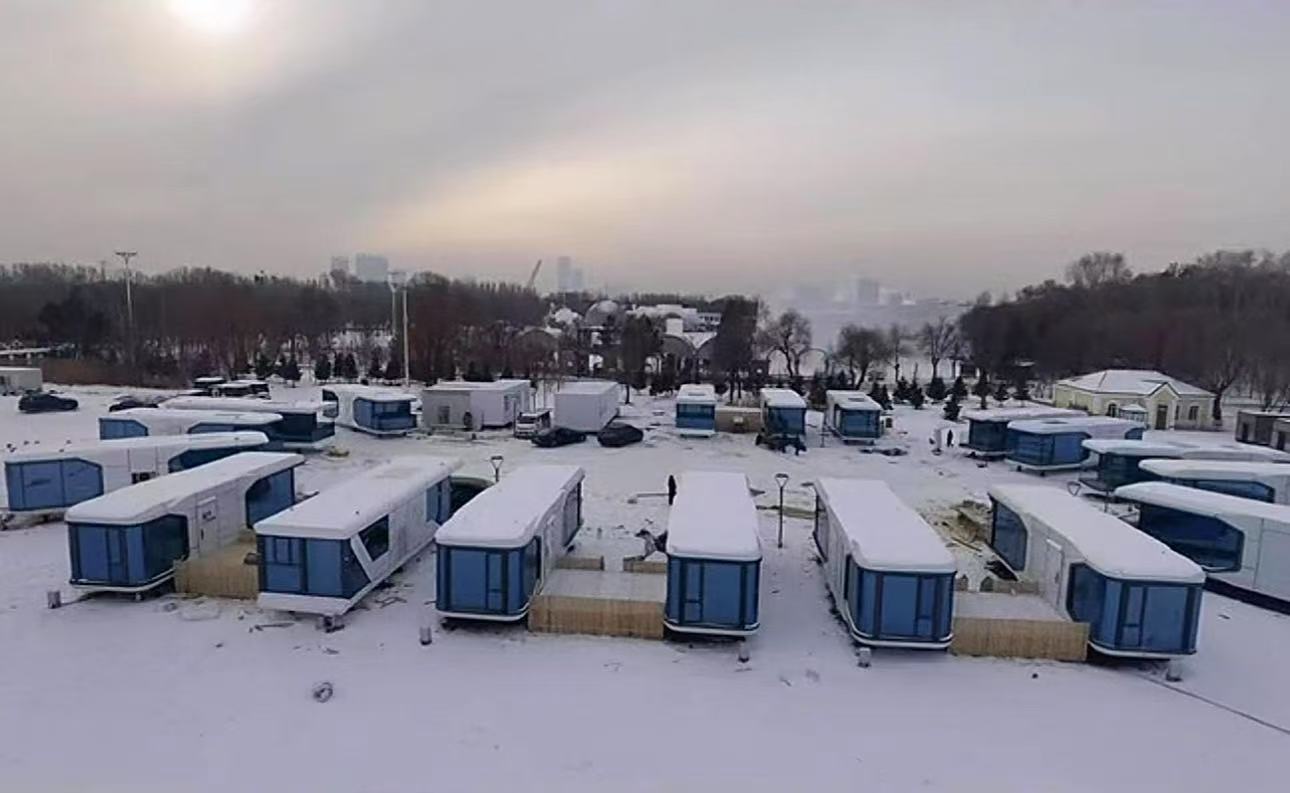
1、 The unique advantages of prefabricated integrated houses
(1) Efficient Construction: A Leap in Time Cost
There are two ways to build prefabricated integrated houses: one is to achieve efficient construction through a “factory production+on-site assembly” model. In the factory, technicians use automated equipment to accurately cut steel according to drawings, weld it with high precision to form a stable frame, and complete the production of energy-saving walls, roofs, and other components; After transportation to the site, the construction team uses lifting equipment to quickly assemble according to the plan, and tightly fixes each component with advanced connection technology.; The second is to achieve mass construction through the “factory prefabricated” model. The technical personnel in the factory follow the drawings to weld the frame, assemble the walls, decorate the internal layout of the prefabricated house, transport it to the destination, and immediately move in after it is fixed on the ground. Compared to traditional construction, its schedule advantage is significant. Traditional buildings are constrained by factors such as weather and labor, and wet work processes are prone to delays. However, the factory production of prefabricated integrated houses is not affected by environmental interference and has stable quality. According to data, under the same project, the construction period of prefabricated integrated houses can be shortened by 30% to 50%. For example, in a certain affordable housing project, traditional construction takes 18 months. After using prefabricated integrated houses, the factory completes component production in 3 months and on-site assembly and decoration in 6 months, reducing the total construction period to 9 months and greatly improving delivery efficiency.
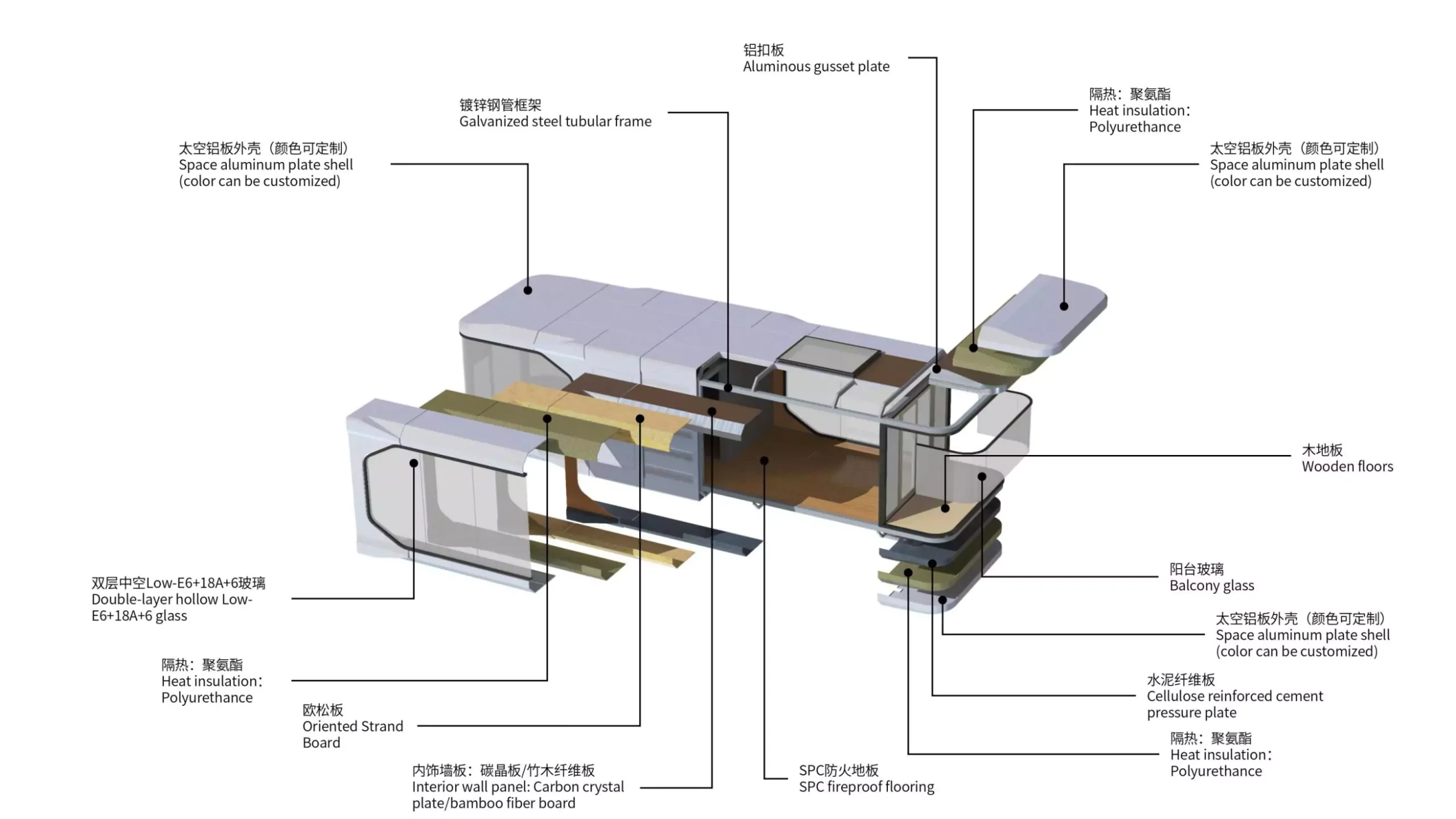
(2) Quality Excellence: Standardized Assurance
Taking the SUNLIT TEC space capsule as an example, its construction is exquisite and unique. The basic framework is constructed from sturdy and durable galvanized steel pipes, which have excellent stability and load-bearing capacity, providing solid and reliable support for the entire building structure. The shell of the house is made of space aluminum plate, which not only has a modern and fashionable appearance, but more importantly, its color can be customized according to the personalized needs of the user. Whether it is a simple and atmospheric cool color tone or a warm and lively warm color tone, it can be easily achieved to meet different aesthetic preferences. The wall structure is very exquisite, and there are two options for interior wall panels. Carbon crystal panels have good thermal conductivity and aesthetics, while bamboo wood fiberboard is naturally environmentally friendly and has a warm texture. The polyurethane material filled in the middle has excellent thermal insulation performance, which can effectively block the transfer of external heat, maintain stable indoor temperature, and have a good energy-saving effect. In addition, European pine board and cellulose reinforced cement pressure board were used to further enhance the strength and durability of the wall. The door and window configuration is also quite outstanding, and the balcony glass is made of high-quality materials with good transparency and safety. The double-layer hollow Low-5+12A+5 glass exhibits excellent performance in sound insulation, heat insulation, and UV protection, greatly enhancing the comfort and privacy of living. The aluminum buckle plate installed on the top not only has a simple and elegant shape, but also has the advantages of moisture resistance, fire resistance, and easy cleaning. SPC fireproof flooring and wooden flooring are laid on the ground. The former has excellent fire resistance and wear resistance, while the latter brings a natural and warm feeling to the feet. The combination of the two balances practicality and comfort.
The construction process of SUNLIT TEC is like the operation of precision instruments, with each step being carried out in an orderly manner under strict standardized process supervision. From the establishment and positioning of the basic framework to the precise installation of each component; From the splicing process of the board to the sealing and fixing process; From the installation and debugging of doors and windows to the laying and treatment of the ground and top surfaces – every subtle operation follows scientific and standardized standards. A professional quality control team tracks the entire process, using advanced monitoring technology and equipment to conduct real-time evaluation and correction of construction quality, ensuring that every detail meets or even exceeds the expected quality standards. By strictly controlling both materials and construction processes, we truly prioritize quality assurance and create safe, comfortable, and durable high-quality living spaces for users.
(4) Environmental Pioneer: Practice of Sustainable Development
Prefabricated integrated houses are a model of sustainable development in the construction industry, with outstanding environmental performance. In terms of reducing construction waste, traditional buildings produce 500-600 tons of waste per 10000 square meters, while prefabricated integrated houses are produced in factories and assembled on-site, reducing construction waste emissions by over 70% compared to traditional buildings. In terms of energy consumption, industrial production uses energy-saving equipment technology, and new thermal insulation materials (polystyrene, polyurethane foam board, etc.) are used to reduce energy consumption. Compared with traditional buildings, production and use energy consumption can be reduced by 30% -50%. At the same time, its production of corner waste and dismantled components can be classified, recycled, and reused, reducing dependence on natural resources.
2、 Innovative design and technological application of prefabricated integrated houses
(1) Diversified design styles
Prefabricated integrated houses have great diversity in design styles, adapting to different aesthetic needs. The modern minimalist style is centered around simple lines and pure colors, such as the California seaside vacation home in the United States, which uses large glass curtain walls to attract scenery into the room, balancing open space and practical functions; The European classical style emphasizes detail carving, such as English country villas, where stone carvings, sloping tiger windows, and palace style interiors showcase luxury; The traditional Chinese style blends cultural heritage with modern craftsmanship.
(2) Integration of intelligent technology
Intelligent technology deeply empowers prefabricated integrated houses, upgrading the living experience in all aspects. Building a three-dimensional security system for smart homes, from illegal intrusion alarms and automatic shut-off valves for water leaks to emergency gas leak handling, to ensure safety; Intelligent control of lighting and curtains, gradual lighting induction in the hallway, scene dimming in the living room and dining room, and multi mode control of electric curtains. In the automation control system, the sunshade and ventilation system are intelligently adjusted to provide on-demand shading, lighting, temperature control, and ventilation. The energy management system integrates renewable energy sources such as solar energy, monitors energy consumption in real-time, automatically allocates energy, and customizes energy-saving plans based on user habits to achieve self-sufficiency and efficient utilization.

